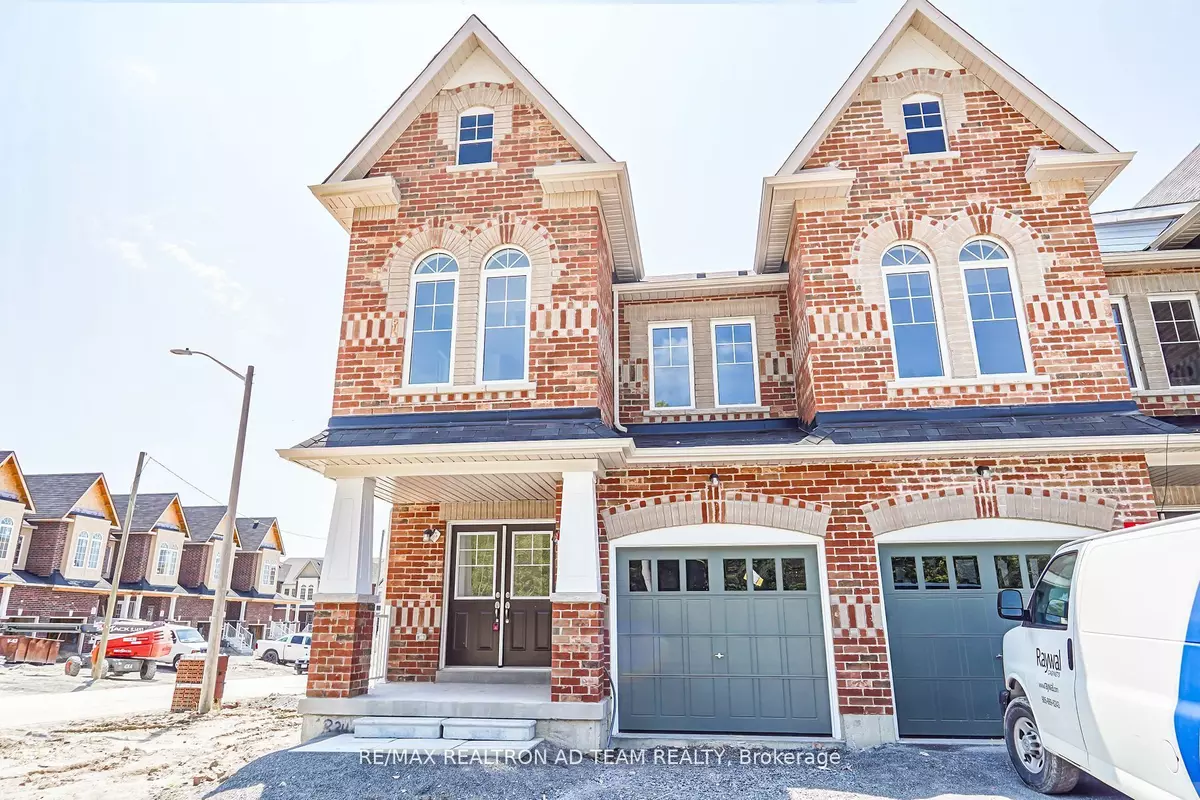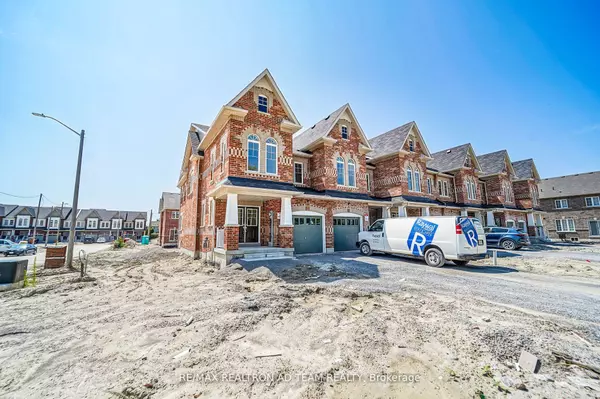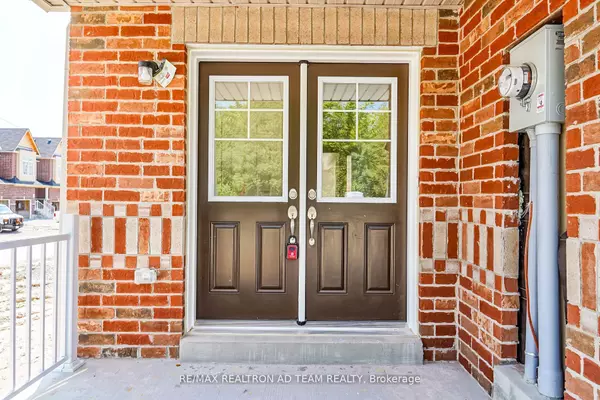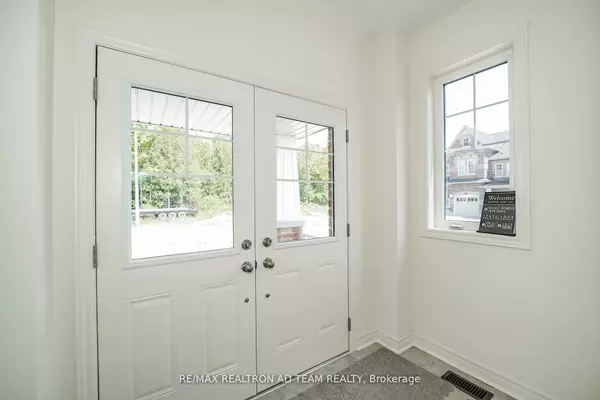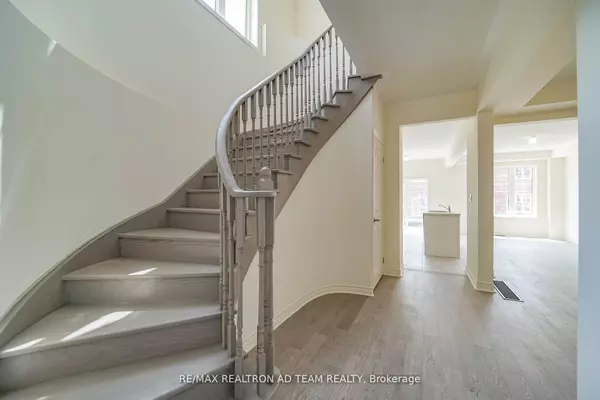REQUEST A TOUR If you would like to see this home without being there in person, select the "Virtual Tour" option and your advisor will contact you to discuss available opportunities.
In-PersonVirtual Tour
$ 774,900
Est. payment /mo
New
1228 Jim Brewster CIR Oshawa, ON L1K 1A5
4 Beds
4 Baths
UPDATED:
02/06/2025 08:03 PM
Key Details
Property Type Townhouse
Sub Type Att/Row/Townhouse
Listing Status Active
Purchase Type For Sale
Subdivision Eastdale
MLS Listing ID E11960589
Style 2-Storey
Bedrooms 4
Annual Tax Amount $5,898
Tax Year 2025
Property Description
Welcome To This Bright & Spacious 2-Storey End Unit Townhome In A Family-Friendly Oshawa Neighborhood! Featuring 4 Bedrooms, 4 Bathrooms, And A Finished Basement, This Beautifully Upgraded Home Offers Both Comfort And Style. The Double Door Entry Leads To the Main Floor With Hardwood Floors And Oak Staircase. The Large Living Room Overlooks The Open-Concept Kitchen, Complete With A Centre Island, Stainless Steel Appliances, And A Walkout To The Deck From The Breakfast Area. The Primary Bedroom Boasts A 4-Piece Ensuite With A Separate Standing Shower And A Spacious Walk-In Closet. The Other Three Bedrooms Are Well-Sized, Providing Plenty Of Space For A Growing Family. The Finished Basement, Completed By The Builder, Adds Extra Living Space With A Rec Room And A 4-Piece Bath. Conveniently Located Minutes Away From Shopping Plazas, Highways 401 & 407, Public Transit, Parks, Schools, And Much More, This Home Is Perfect For Families Looking For Space & A Prime Location! Don't Miss Out!
Location
Province ON
County Durham
Community Eastdale
Area Durham
Rooms
Family Room No
Basement Finished
Kitchen 1
Interior
Interior Features Other
Cooling Central Air
Fireplace No
Heat Source Gas
Exterior
Parking Features Private
Garage Spaces 2.0
Pool None
Roof Type Unknown
Lot Frontage 30.04
Lot Depth 92.9
Total Parking Spaces 3
Building
Foundation Unknown
Listed by RE/MAX REALTRON AD TEAM REALTY

