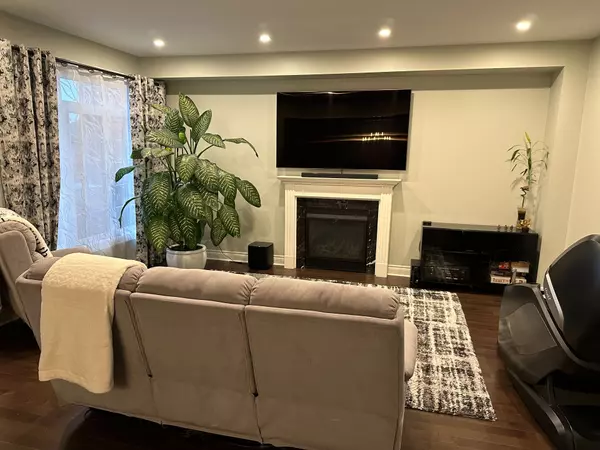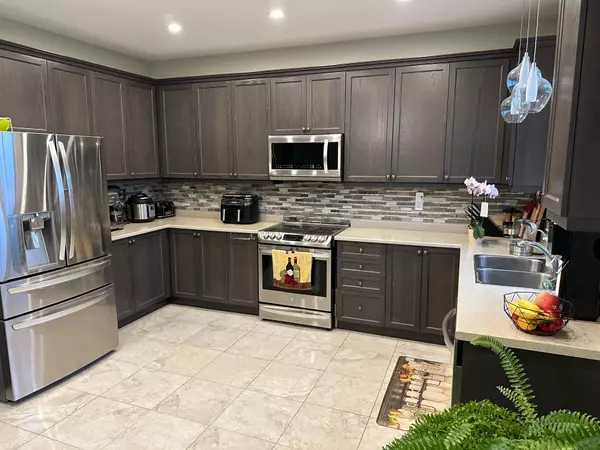REQUEST A TOUR If you would like to see this home without being there in person, select the "Virtual Tour" option and your agent will contact you to discuss available opportunities.
In-PersonVirtual Tour
$ 3,400
Active
35 Tay BLVD Bradford West Gwillimbury, ON L3Z 0W5
4 Beds
4 Baths
UPDATED:
02/06/2025 06:01 PM
Key Details
Property Type Single Family Home
Sub Type Detached
Listing Status Active
Purchase Type For Rent
Approx. Sqft 2500-3000
Subdivision Bradford
MLS Listing ID N11960276
Style 2-Storey
Bedrooms 4
Property Sub-Type Detached
Property Description
Bright & Spacious (around 2,800 sq. ft.) 2 Upper Levels of Upgraded Beautiful Detached Home in Prestigious Green Valley Estates Community of Bradford! Large Foyer with Double Door Entry and Double Closet leads you to Large & Bright Liv.-Din. Rm and then to Separate Family Room W/Fireplace & Large Window! Family Size Upgraded Kitchen W/Stainless Steel "LG" Appliances, Granit Countertop and Large Breakfast Area W/Walk-Out to Patio & Private Fenced Yard! 4 Large Bedrooms, Master Bed. has 5-pc Ensuite (W/Soaking Tub & Separate Shower Stall) and W/In Closet. 2nd Bedroom also has a 4-pc Ensuite & a Closet. 2 other Bedrooms both have Semi-Ensuite & W/In Closets! 2nd Fl Large Laundry Room! Central Vacuum System! 2 Car Garage and 1 Parking Space on the Driveway. Free Grass Cutting Services is Included! Sprinkler System for Grass Watering is Installed. Gorgeous View of Nature, No Neighbors in the Back of the House!
Location
Province ON
County Simcoe
Community Bradford
Area Simcoe
Rooms
Family Room Yes
Basement None
Kitchen 1
Interior
Interior Features Central Vacuum
Cooling Central Air
Fireplace Yes
Heat Source Gas
Exterior
Parking Features Private
Garage Spaces 2.0
Pool None
Roof Type Asphalt Shingle
Lot Frontage 38.06
Lot Depth 118.21
Total Parking Spaces 3
Building
Foundation Concrete
Listed by ROYAL LEPAGE TERREQUITY REALTY





