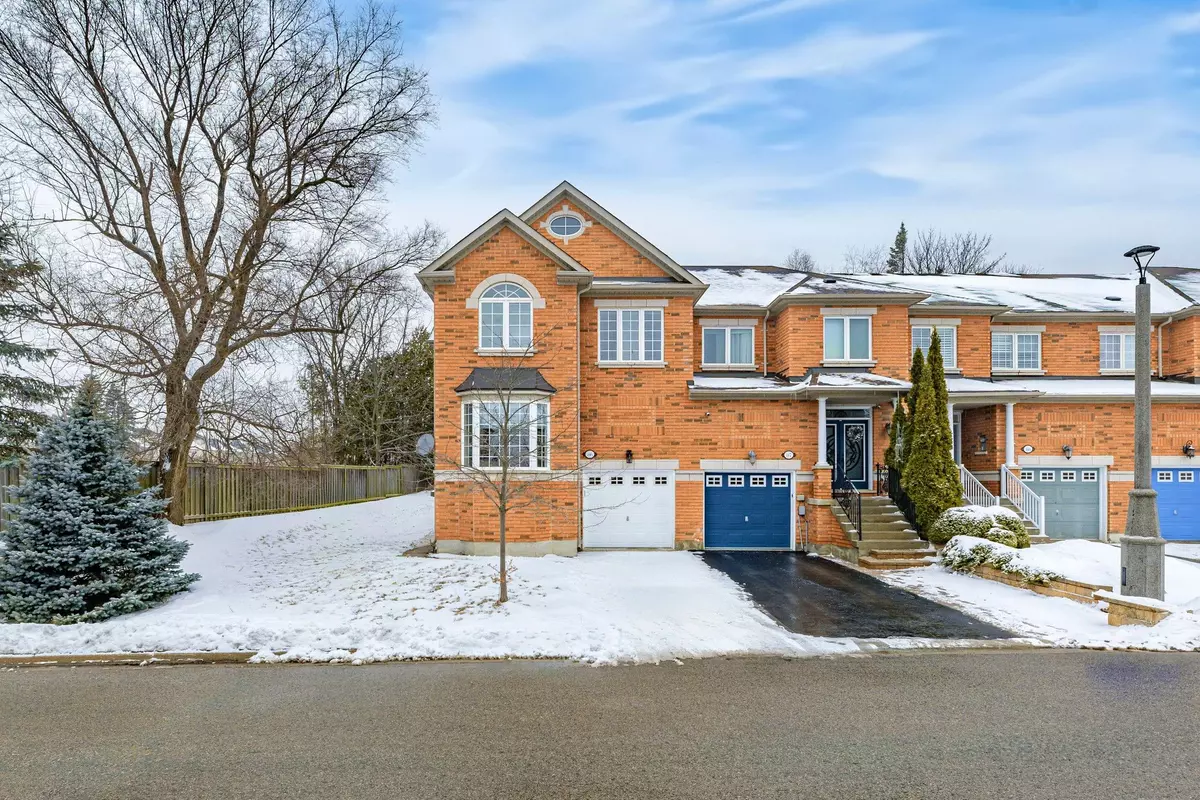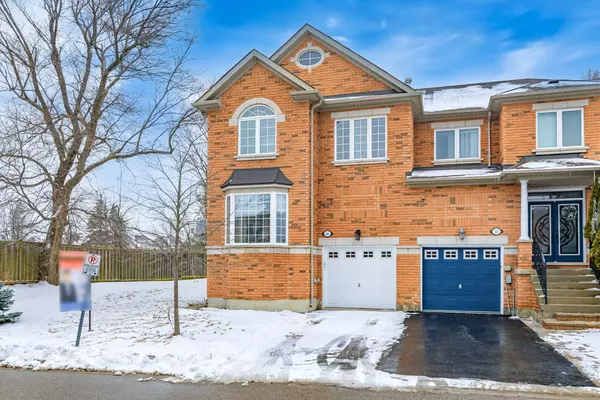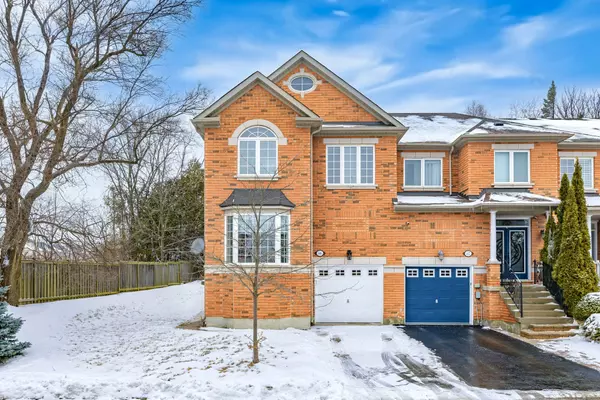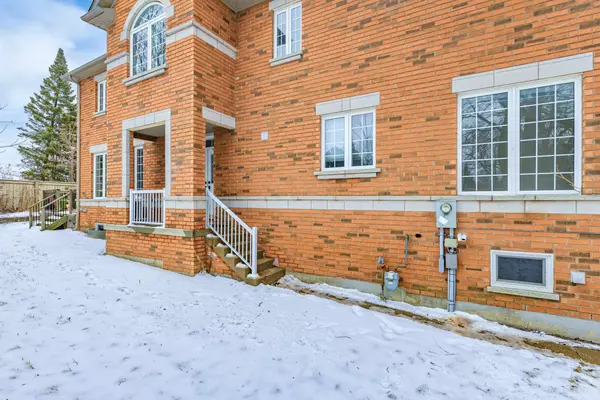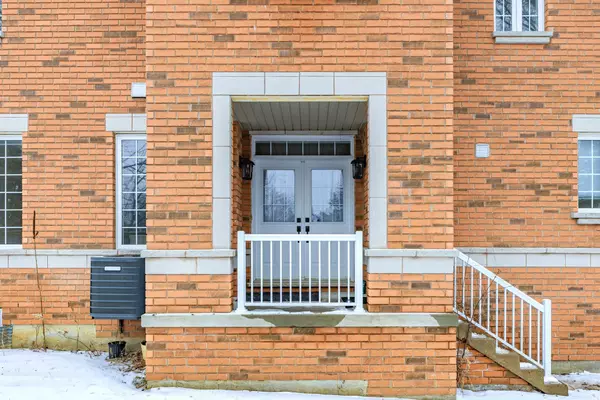REQUEST A TOUR If you would like to see this home without being there in person, select the "Virtual Tour" option and your agent will contact you to discuss available opportunities.
In-PersonVirtual Tour
$ 1,498,000
Est. payment /mo
New
8 Townwood DR #86 Richmond Hill, ON L4E 4Y3
3 Beds
3 Baths
UPDATED:
02/06/2025 05:25 PM
Key Details
Property Type Townhouse
Sub Type Att/Row/Townhouse
Listing Status Active
Purchase Type For Sale
Approx. Sqft 2000-2500
Subdivision Jefferson
MLS Listing ID N11960131
Style 2-Storey
Bedrooms 3
Annual Tax Amount $5,764
Tax Year 2024
Property Description
.Gorgeous Freehold End-Unit Townhouse with 50 Feet Frontage -Land is Scarce resource!. 3 Spacious Bedrooms & 3 Bathrooms Ideal for families or those who love extra space. Open-Concept Living & Dining Room A seamless flow of space, perfect for entertaining guests or enjoying cozy family dinners. Family Room on Upper Level A dedicated space for relaxation, movie nights, or a home office setup. Master Bedrooms with His/Hers Walk-in Closet, 4 Pc Ensuite. Overlook the Garden. Bright & Airy Interiors Large windows throughout bring in plenty of natural light, creating a warm and inviting atmosphere. End-Unit Advantage Enjoy extra windows, additional privacy, and enhanced curb appeal. The Premium 50 lot offers ample outdoor space, perfect for gardening, BBQs, or kids' playtime. This beautifully designed home provides the perfect balance of modern comfort and functional living space. With its prime location, spacious layout, and end-unit benefits, this is a rare find in todays market! Freshly painted and New Pot Lots. Steps to Yonge St, Shops, Restaurants, Grocery Stores, Banks, Gym, and Top Ranked Schools.
Location
Province ON
County York
Community Jefferson
Area York
Rooms
Family Room Yes
Basement Full
Kitchen 1
Interior
Interior Features Other
Cooling Central Air
Fireplace Yes
Heat Source Gas
Exterior
Parking Features Private
Garage Spaces 2.0
Pool None
Roof Type Shingles
Lot Frontage 50.0
Lot Depth 104.0
Total Parking Spaces 3
Building
Foundation Other
Others
Monthly Total Fees $137
ParcelsYN Yes
Listed by RE/MAX REALTRON REALTY INC.

