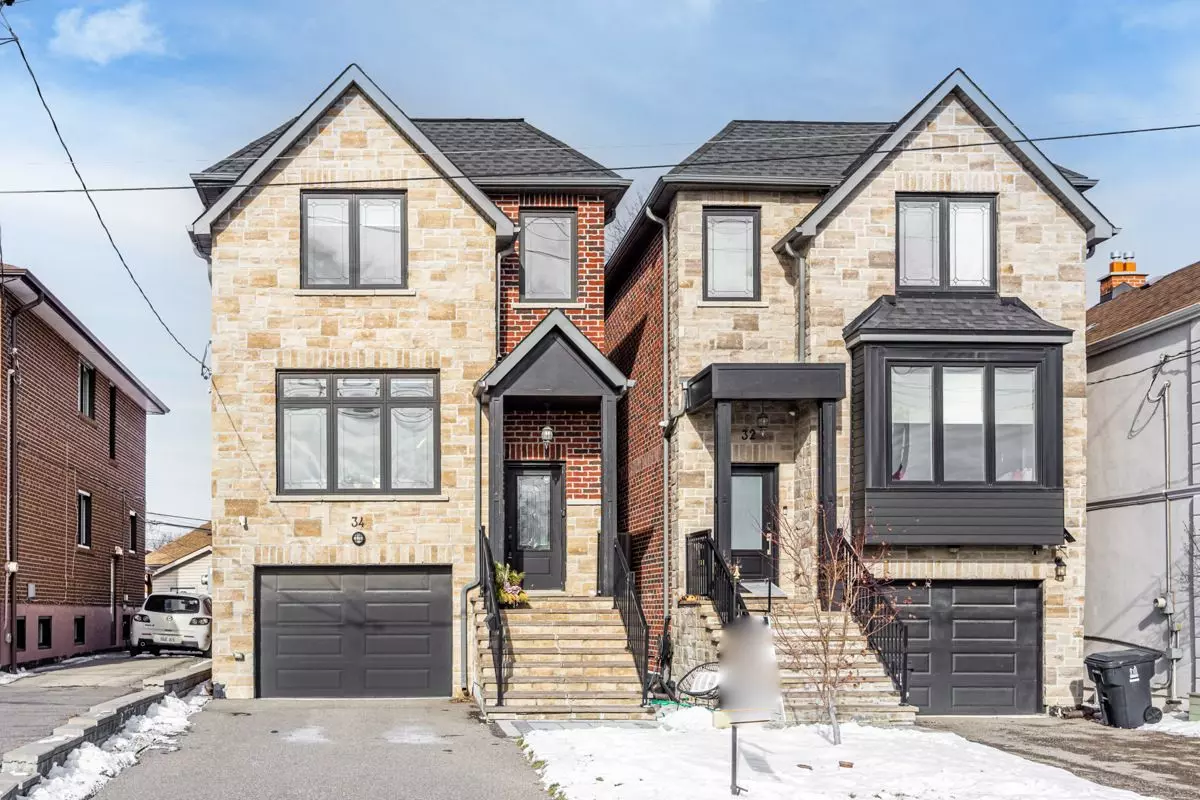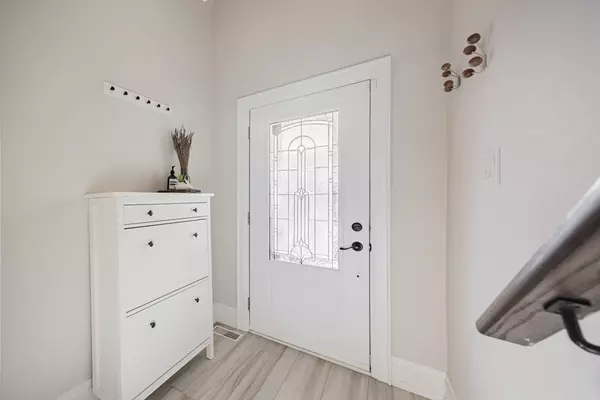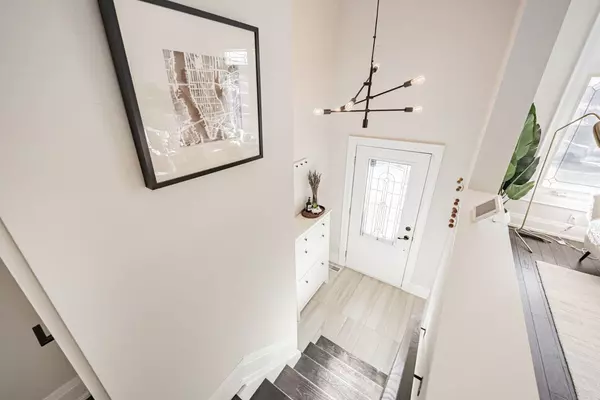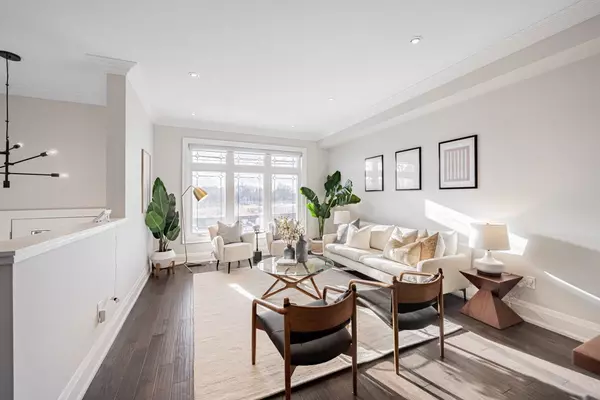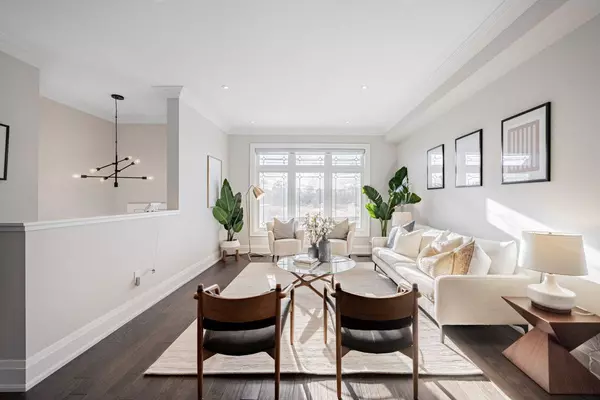34 Portland ST Toronto W06, ON M8Y 1A5
3 Beds
3 Baths
UPDATED:
02/12/2025 09:58 PM
Key Details
Property Type Single Family Home
Sub Type Detached
Listing Status Pending
Purchase Type For Sale
Approx. Sqft 2000-2500
Municipality Toronto W06
Subdivision Mimico
MLS Listing ID W11960051
Style 2-Storey
Bedrooms 3
Annual Tax Amount $7,160
Tax Year 2024
Property Sub-Type Detached
Property Description
Location
Province ON
County Toronto
Community Mimico
Area Toronto
Rooms
Family Room Yes
Basement Finished with Walk-Out
Kitchen 1
Separate Den/Office 1
Interior
Interior Features None
Cooling Central Air
Fireplace Yes
Heat Source Gas
Exterior
Parking Features Private
Garage Spaces 2.0
Pool None
Roof Type Not Applicable
Lot Frontage 25.0
Lot Depth 125.0
Total Parking Spaces 3
Building
Unit Features Fenced Yard,Park,Public Transit,School
Foundation Not Applicable
Others
Virtual Tour https://www.houssmax.ca/vtournb/h2361523

