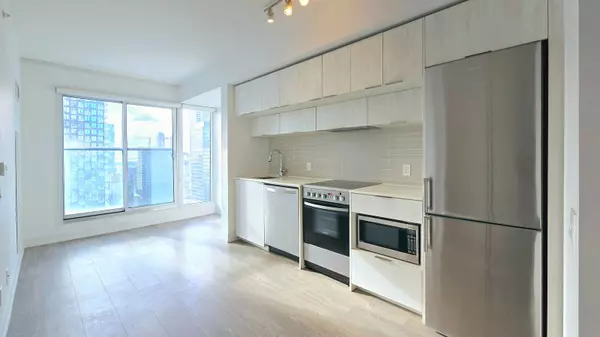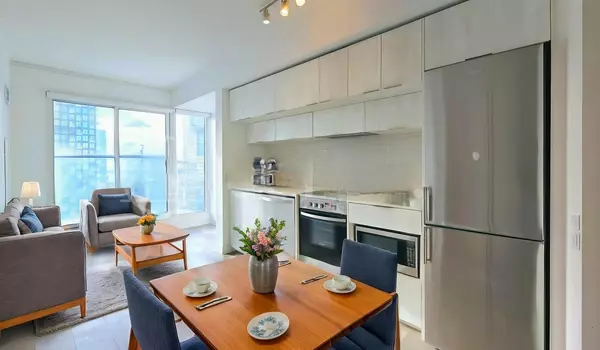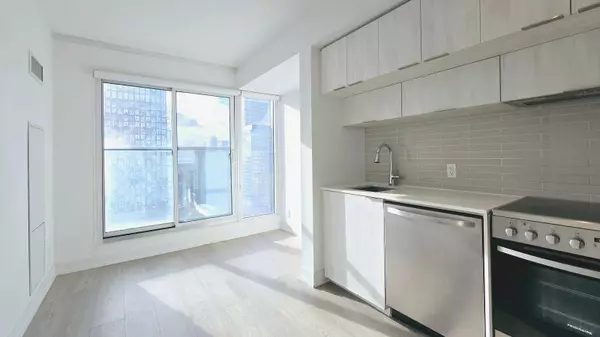REQUEST A TOUR If you would like to see this home without being there in person, select the "Virtual Tour" option and your advisor will contact you to discuss available opportunities.
In-PersonVirtual Tour
$ 495,000
Est. payment /mo
Active
181 Dundas ST E #2707 Toronto C08, ON M5A 0N5
1 Bed
1 Bath
UPDATED:
02/06/2025 04:38 PM
Key Details
Property Type Condo
Sub Type Condo Apartment
Listing Status Active
Purchase Type For Sale
Approx. Sqft 0-499
Subdivision Church-Yonge Corridor
MLS Listing ID C11959962
Style Apartment
Bedrooms 1
HOA Fees $297
Annual Tax Amount $1,988
Tax Year 2024
Property Sub-Type Condo Apartment
Property Description
This bright and modern condo at Grid Condos offers a thoughtfully designed layout with tasteful, high-quality finishes. Featuring laminate floors throughout, a sleek contemporary kitchen, high smooth ceilings, and a Juliette balcony, this unit provides both style and functionality in the heart of the city. Residents enjoy access to exceptional amenities, including a 7,000-square-foot study and co-working space with breakout rooms and WiFi, an expansive learning centre with individual focus rooms, workstations, collaboration booths, and conference tables. The building also features a state-of-the-art fitness centre, a media room, and a stunning rooftop terrace with BBQs and an outdoor lounge. Conveniently located next to Toronto Metropolitan University, this condo is just an eight-minute walk to the Eaton Centre and the subway, offering unparalleled access to shopping, dining, and transit. A fantastic opportunity in a vibrant and dynamic neighbourhood-see it today!
Location
Province ON
County Toronto
Community Church-Yonge Corridor
Area Toronto
Rooms
Family Room No
Basement None
Kitchen 1
Interior
Interior Features Carpet Free
Cooling Central Air
Fireplace No
Heat Source Gas
Exterior
Parking Features None
View Clear
Roof Type Other
Exposure South
Building
Story 24
Unit Features Clear View,Public Transit
Foundation Other
Locker None
Others
Security Features Concierge/Security
Pets Allowed Restricted
Listed by BOSLEY REAL ESTATE LTD.





