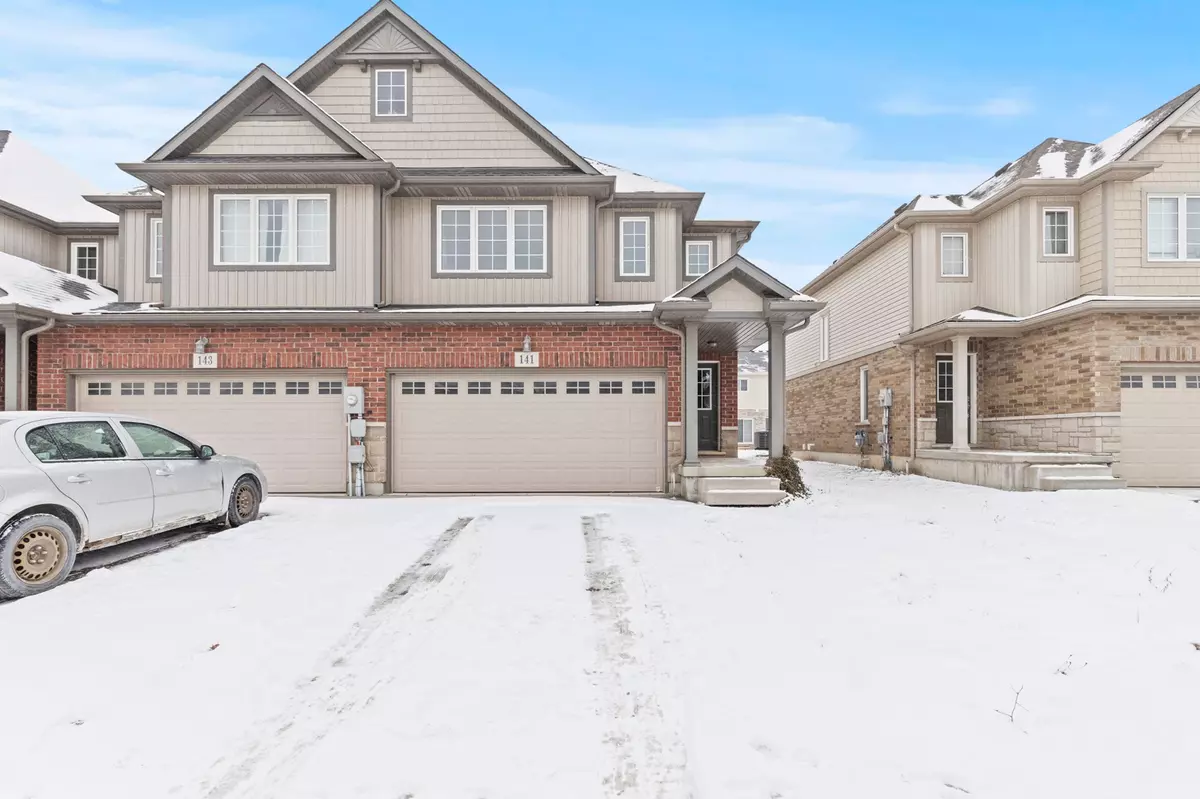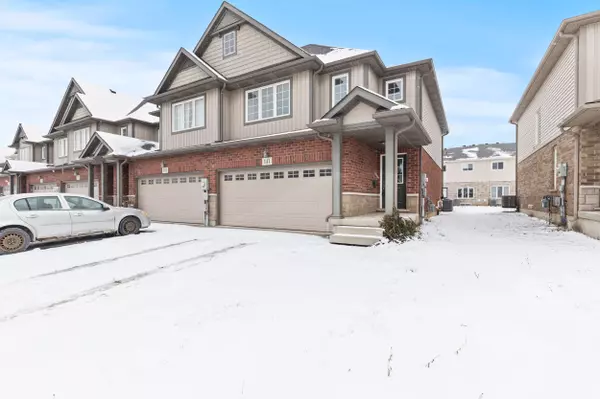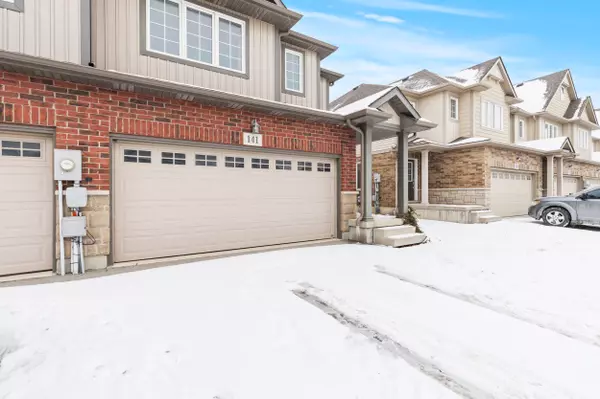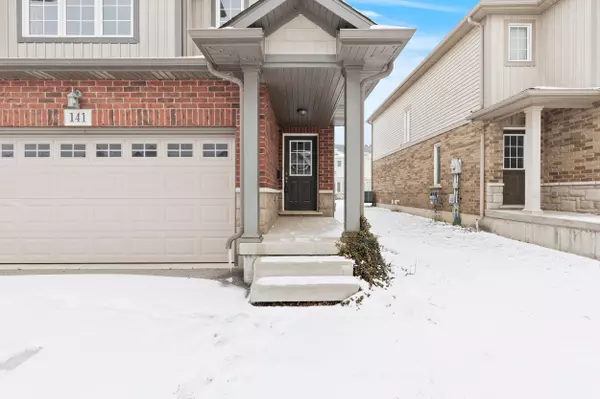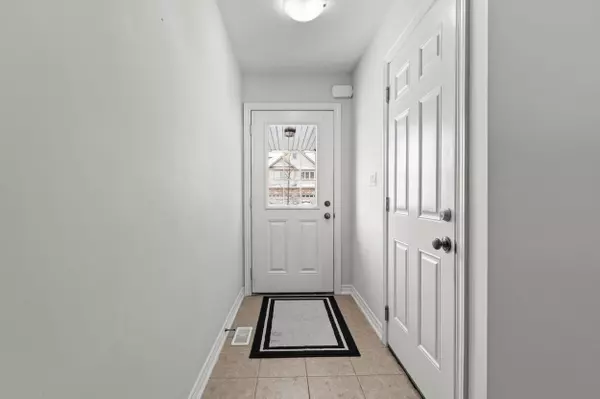REQUEST A TOUR If you would like to see this home without being there in person, select the "Virtual Tour" option and your agent will contact you to discuss available opportunities.
In-PersonVirtual Tour
$ 3,000
Active
141 Winterberry BLVD Thorold, ON L2V 5G6
3 Beds
3 Baths
UPDATED:
02/06/2025 08:58 PM
Key Details
Property Type Condo, Townhouse
Sub Type Att/Row/Townhouse
Listing Status Active
Purchase Type For Rent
Approx. Sqft 1500-2000
Subdivision 558 - Confederation Heights
MLS Listing ID X11959568
Style 2-Storey
Bedrooms 3
Property Sub-Type Att/Row/Townhouse
Property Description
This newly completed 2-story townhouse offers 1615 sqft of beautifully designed living space and is perfect for modern family living. The main floor features an open-concept layout, ideal for entertaining, with a convenient powder room and access to the garage. Upstairs, you'll find 3 spacious bedrooms, including a primary suite with a walk-in closet and private 3-piece ensuite, as well as a second full bathroom and a versatile loft space that can be used as a home office, playroom, or lounge. The home also includes a full unfinished basement, offering endless potential for additional living space or storage. With a nice-sized garage, second-floor laundry, and a thoughtfully designed layout, this home provides both comfort and convenience. Located in a vibrant and growing community, it's the perfect place to call home!
Location
Province ON
County Niagara
Community 558 - Confederation Heights
Area Niagara
Rooms
Family Room Yes
Basement Unfinished, Full
Kitchen 1
Interior
Interior Features Other
Cooling Central Air
Fireplace No
Heat Source Gas
Exterior
Parking Features Private Double
Garage Spaces 2.0
Pool None
Roof Type Asphalt Shingle
Lot Frontage 30.12
Lot Depth 100.07
Total Parking Spaces 4
Building
Unit Features School,Public Transit,Rec./Commun.Centre,Place Of Worship,Park
Foundation Concrete Block
Listed by RE/MAX ESCARPMENT REALTY INC., BROKERAGE

