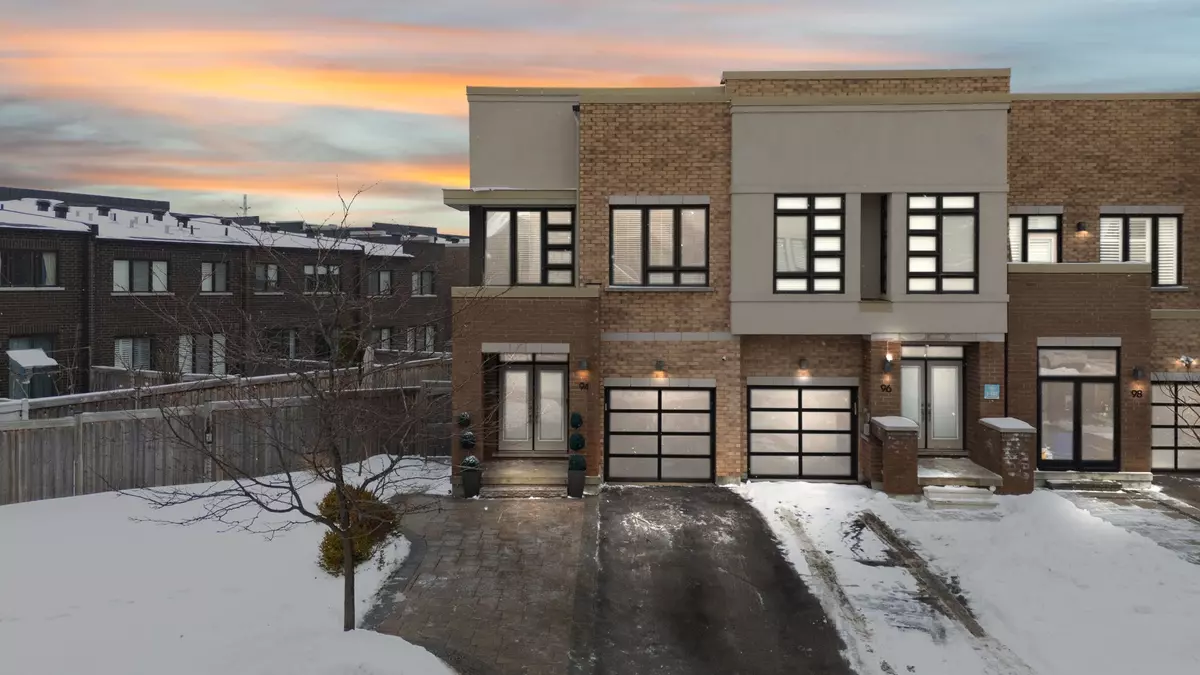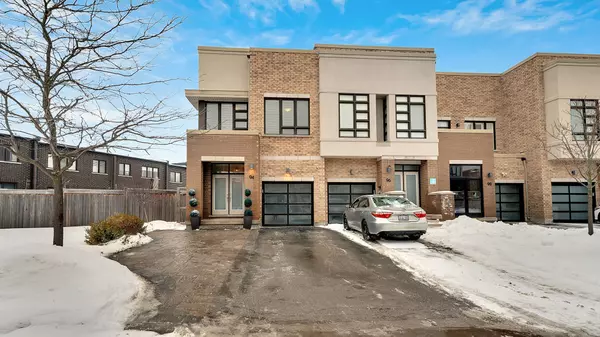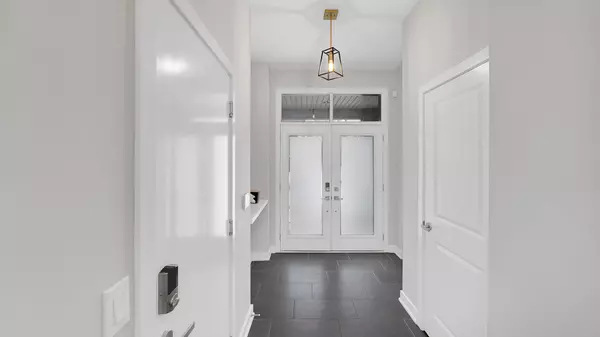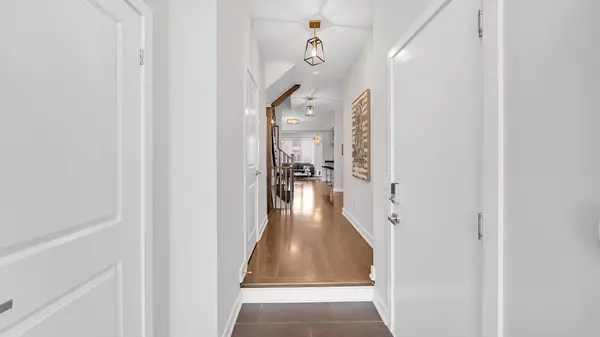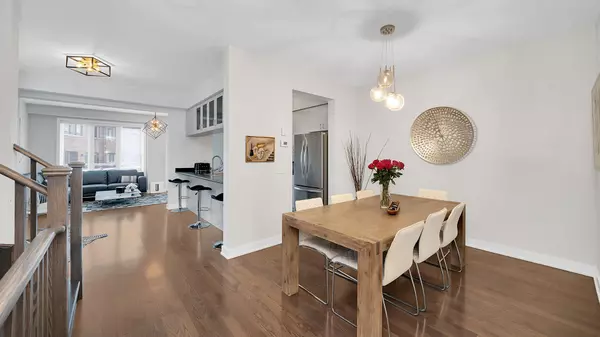94 Denarius CRES Richmond Hill, ON L4E 5B6
3 Beds
3 Baths
UPDATED:
02/11/2025 08:53 PM
Key Details
Property Type Townhouse
Sub Type Att/Row/Townhouse
Listing Status Active
Purchase Type For Sale
Subdivision Rural Richmond Hill
MLS Listing ID N11959597
Style 2-Storey
Bedrooms 3
Annual Tax Amount $5,336
Tax Year 2024
Property Description
Location
Province ON
County York
Community Rural Richmond Hill
Area York
Rooms
Family Room Yes
Basement Finished
Kitchen 1
Separate Den/Office 1
Interior
Interior Features Auto Garage Door Remote, Storage, Water Heater
Cooling Central Air
Fireplace No
Heat Source Gas
Exterior
Parking Features Inside Entry, Private Triple
Garage Spaces 3.0
Pool None
Roof Type Asphalt Shingle
Lot Frontage 66.4
Lot Depth 102.7
Total Parking Spaces 4
Building
Foundation Concrete, Brick
Others
Virtual Tour https://listings.stallonemedia.com/videos/0194d856-804f-7373-bfcf-add98cfc4ce9

