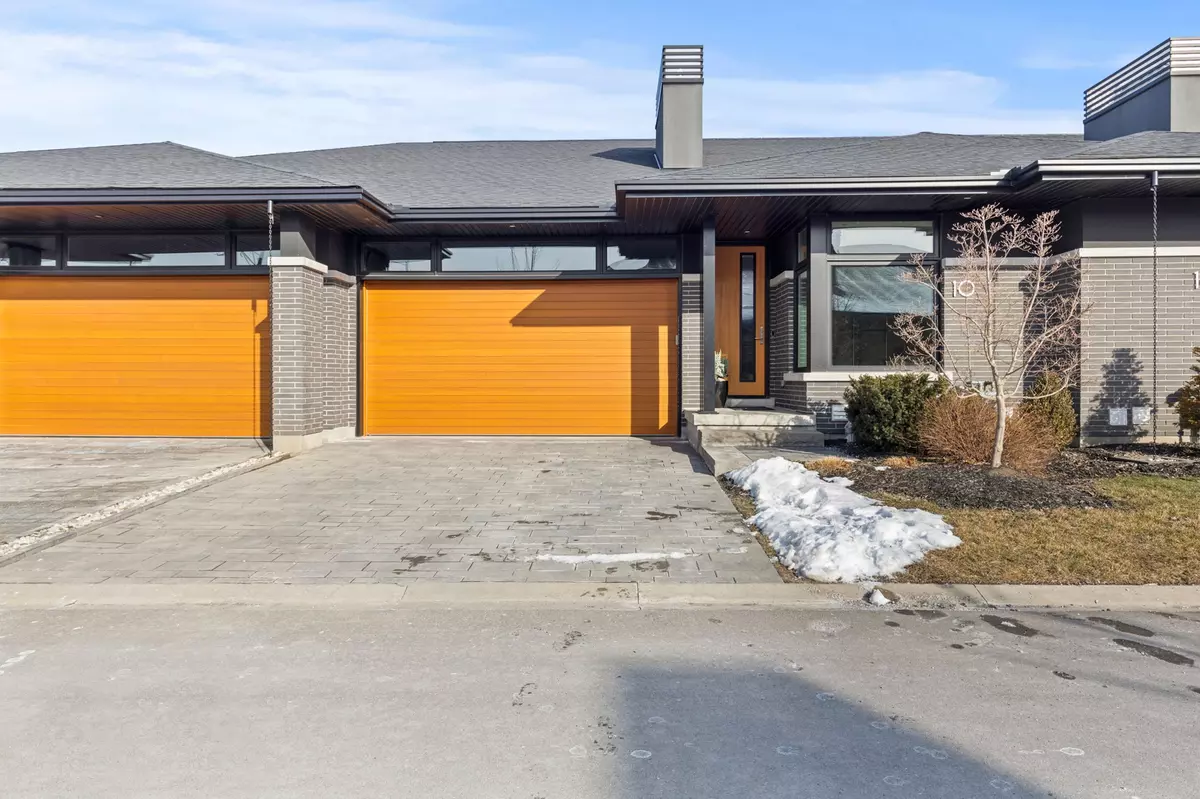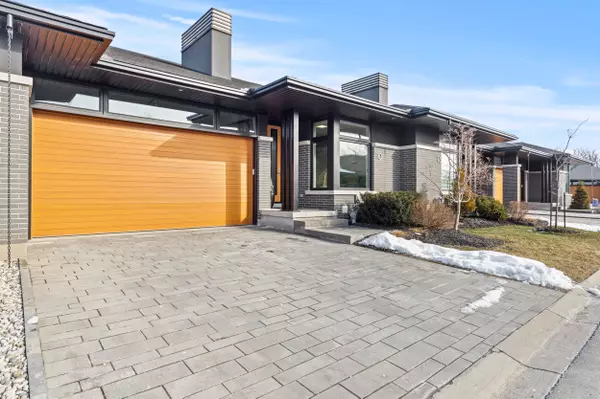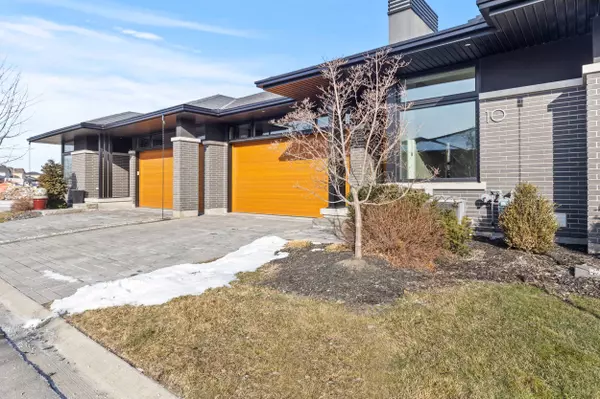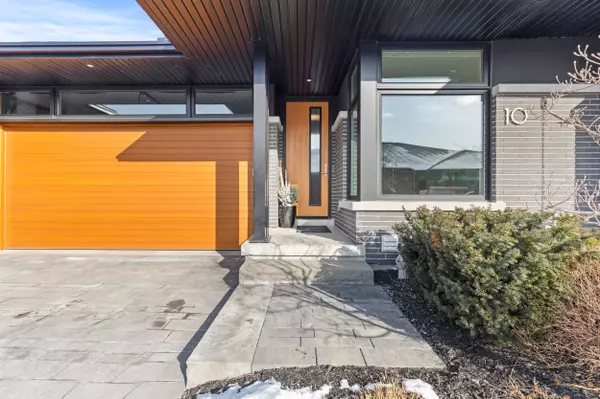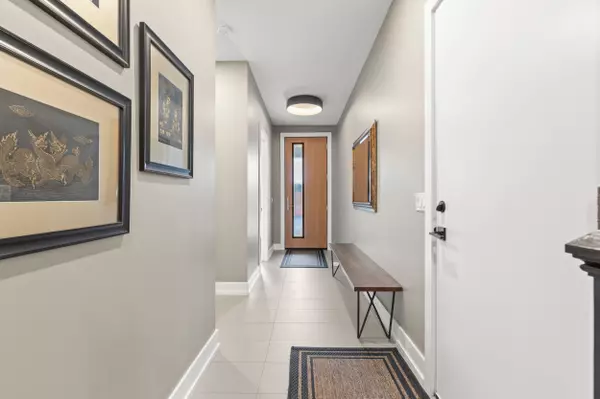10 Taliesin TRL #10 Welland, ON L3C 5R2
2 Beds
3 Baths
UPDATED:
02/06/2025 02:24 PM
Key Details
Property Type Condo
Sub Type Condo Townhouse
Listing Status Active
Purchase Type For Sale
Approx. Sqft 1400-1599
Subdivision 769 - Prince Charles
MLS Listing ID X11959391
Style Bungalow
Bedrooms 2
HOA Fees $261
Annual Tax Amount $6,387
Tax Year 2024
Property Description
Location
Province ON
County Niagara
Community 769 - Prince Charles
Area Niagara
Rooms
Family Room Yes
Basement Finished, Full
Kitchen 1
Separate Den/Office 1
Interior
Interior Features Water Heater, Auto Garage Door Remote, Carpet Free, Countertop Range, ERV/HRV, Primary Bedroom - Main Floor
Cooling Central Air
Fireplaces Type Electric, Family Room
Fireplace Yes
Heat Source Gas
Exterior
Exterior Feature Canopy, Deck, Lawn Sprinkler System, Privacy, Patio, Landscaped
Parking Features Private
Garage Spaces 2.0
Roof Type Asphalt Shingle
Exposure North
Total Parking Spaces 4
Building
Story 1
Unit Features Ravine,Public Transit,School,Wooded/Treed,Golf,Greenbelt/Conservation
Foundation Poured Concrete
Locker None
Others
Pets Allowed Restricted

