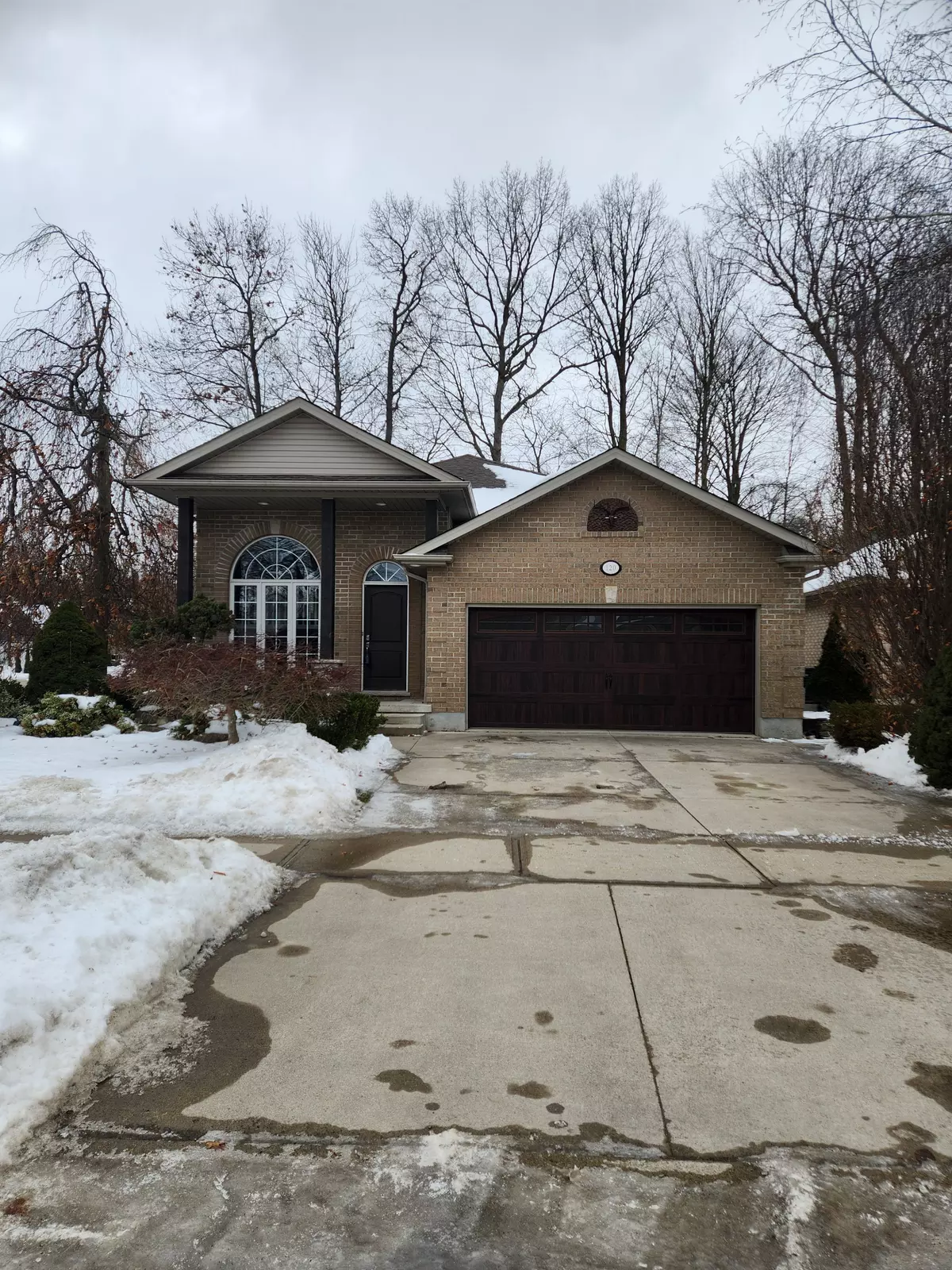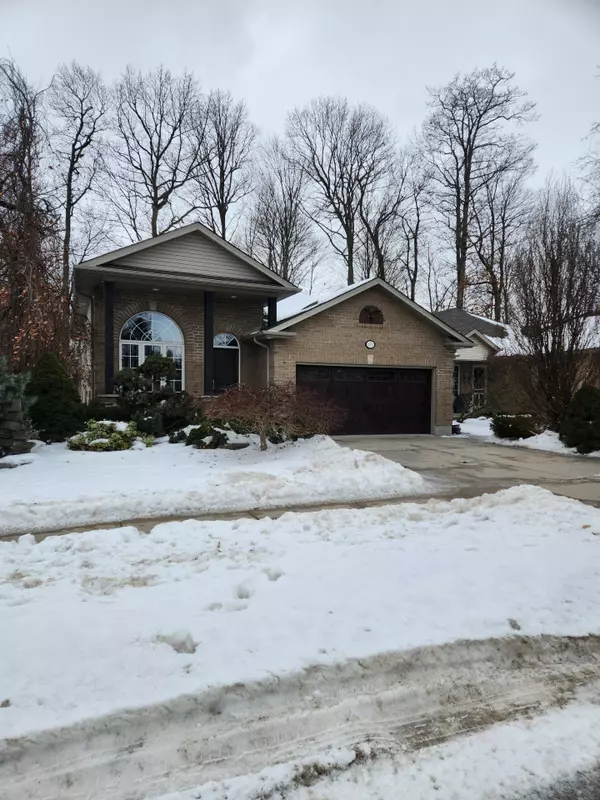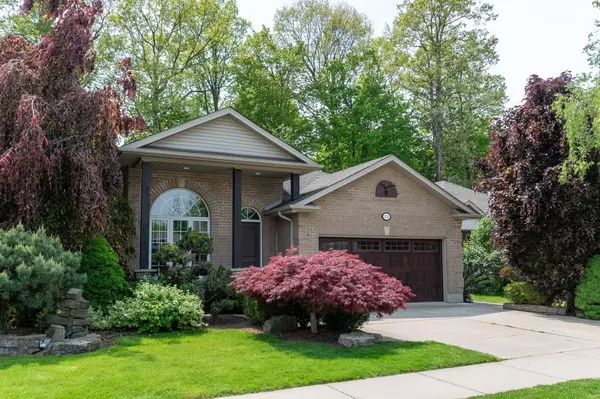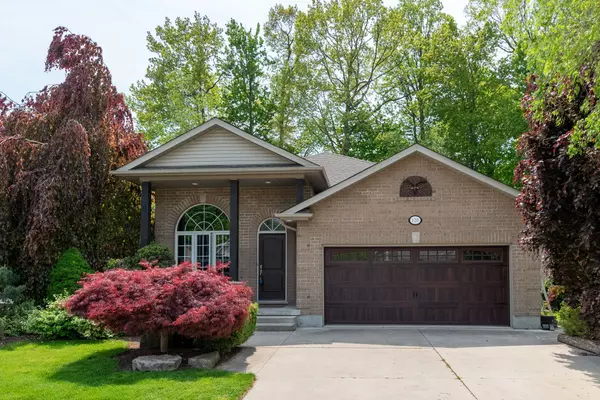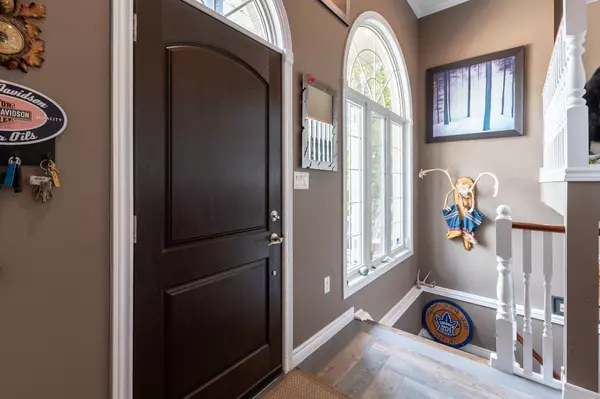REQUEST A TOUR If you would like to see this home without being there in person, select the "Virtual Tour" option and your advisor will contact you to discuss available opportunities.
In-PersonVirtual Tour
$ 689,000
Est. payment /mo
Active
120 RIDGE ST Strathroy-caradoc, ON N7G 4K2
2 Beds
2 Baths
UPDATED:
02/06/2025 02:20 PM
Key Details
Property Type Single Family Home
Sub Type Detached
Listing Status Active
Purchase Type For Sale
Subdivision Sw
MLS Listing ID X11959287
Style Bungalow-Raised
Bedrooms 2
Annual Tax Amount $3,636
Tax Year 2024
Property Sub-Type Detached
Property Description
Beautiful family home on a professionally landscaped , treed lot at the quiet end of Ridge Street, in lovely Saxonville Estates, Strathroy. Home features open concept main floor plan with bright living room, kitchen/dining room combo with patio walkout to large raised deck. Large spacious primary bedroom with double closets, and second bedroom, and 4 pc main bath complete the main floor. Downstairs is a large family room with large windows, two additional spacious bedrooms, and a second full bathroom. Other features include hardwood floor and crown moulding on main level, California shutters throughout, all appliances included, large garden shed, multiple decks/patios, backyard privacy and plenty of shade. Garage has bonus storage. Quiet street, great neighbourhood !
Location
Province ON
County Middlesex
Community Sw
Area Middlesex
Rooms
Family Room Yes
Basement Finished, Full
Kitchen 1
Separate Den/Office 2
Interior
Interior Features Sump Pump
Cooling Central Air
Fireplaces Type Fireplace Insert, Natural Gas
Fireplace Yes
Heat Source Gas
Exterior
Parking Features Private Double
Garage Spaces 2.0
Pool None
Roof Type Fibreglass Shingle
Lot Frontage 56.75
Lot Depth 119.75
Total Parking Spaces 4
Building
Unit Features Hospital
Foundation Concrete
New Construction false
Listed by RE/MAX CENTRE CITY REALTY INC.

