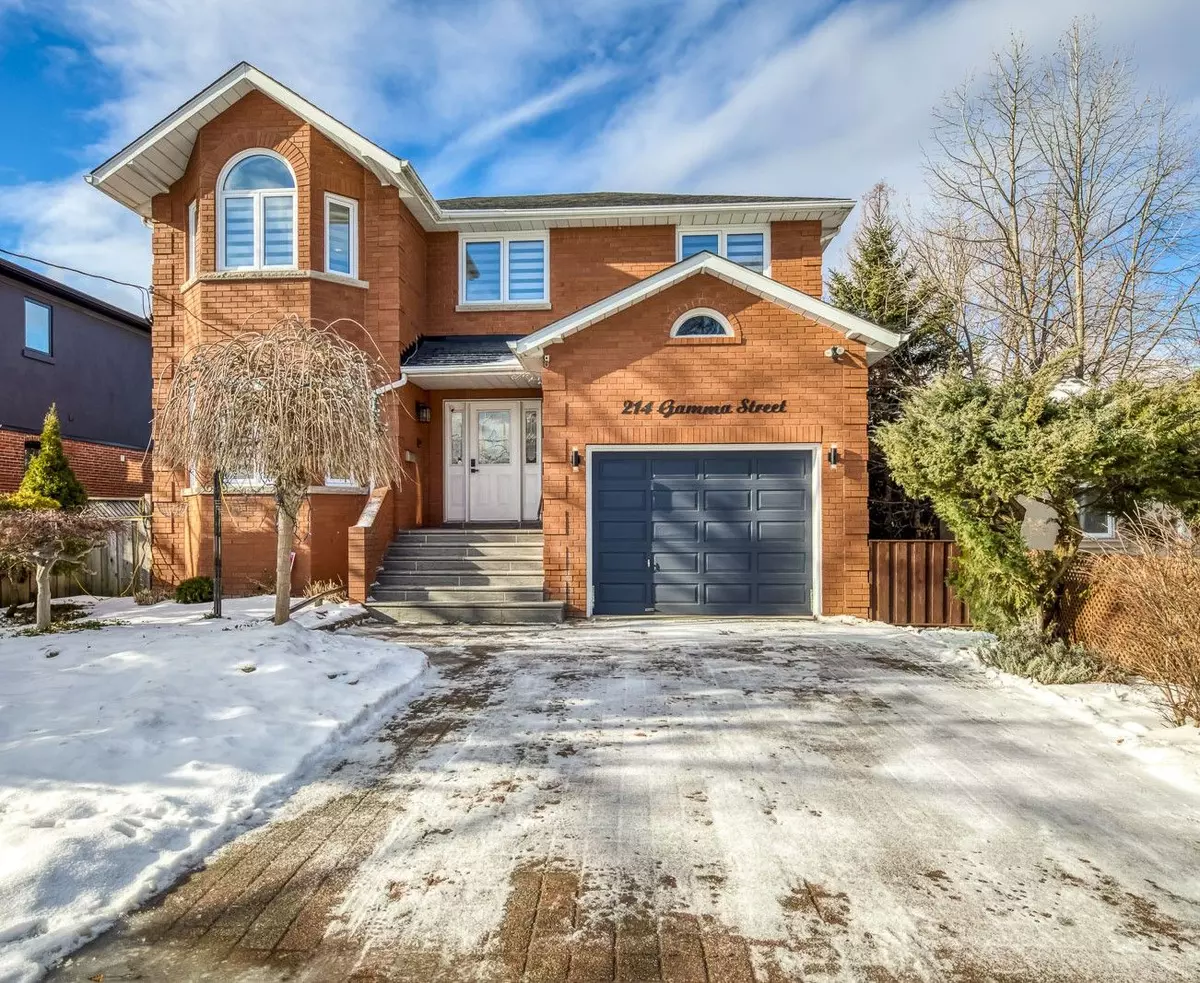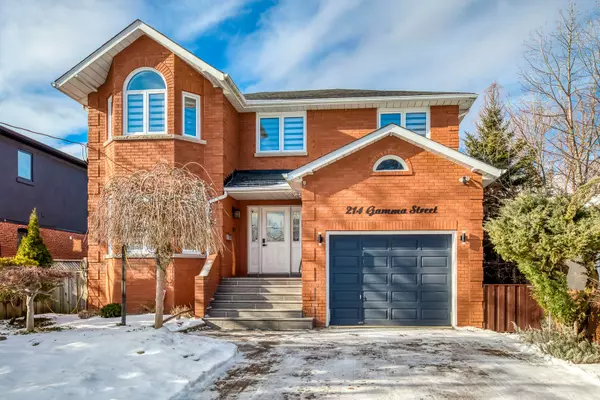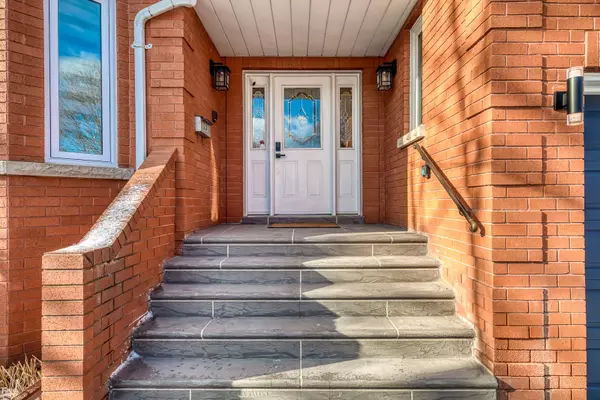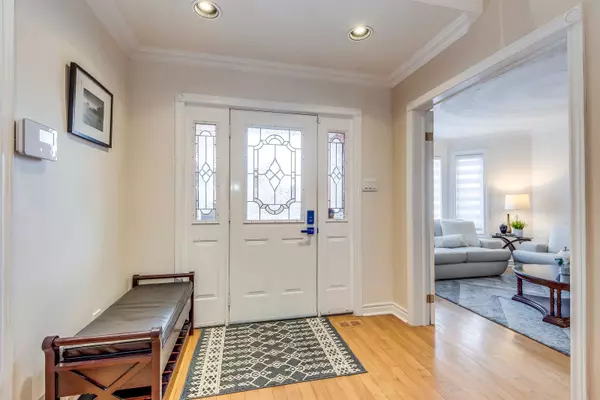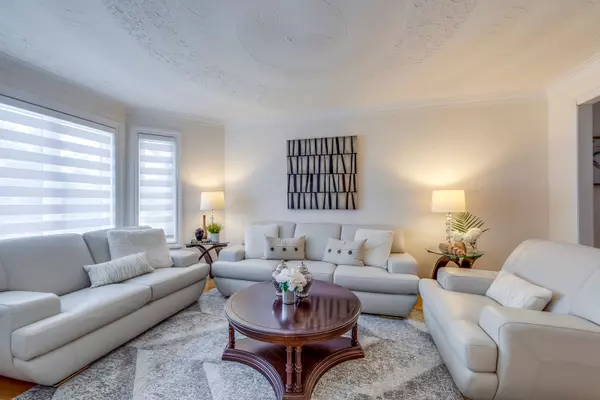REQUEST A TOUR If you would like to see this home without being there in person, select the "Virtual Tour" option and your agent will contact you to discuss available opportunities.
In-PersonVirtual Tour
$ 1,799,888
Est. payment /mo
New
214 Gamma ST Toronto W06, ON M8W 4G5
4 Beds
4 Baths
UPDATED:
02/06/2025 01:30 AM
Key Details
Property Type Single Family Home
Sub Type Detached
Listing Status Active
Purchase Type For Sale
Subdivision Alderwood
MLS Listing ID W11958926
Style 2-Storey
Bedrooms 4
Annual Tax Amount $6,387
Tax Year 2024
Property Sub-Type Detached
Property Description
Welcome to this meticulously maintained, original-owner, custom-built 2-storey detached home in the highly desirable Alderwood neighborhood. From the moment you step inside, you are greeted by spacious rooms and timeless details, including a stunning circular staircase. The main floor features a large living room with hardwood floors and crown moulding, seamlessly transitioning into the elegant dining room, also adorned with hardwood and crown moulding. The well-appointed kitchen offers stainless steel appliances and stone tile flooring, providing an ideal space for meal prep. Adjacent to the kitchen is the breakfast area, featuring stone tile floors and a walkout to a wooden deck and large fenced backyard, perfect for outdoor living. The cozy family room is a relaxing retreat, showcasing hardwood floors, French doors, crown moulding, and a fireplace that adds warmth and character. A convenient 2-piece powder room and a main-floor laundry area with tile flooring and ample storage complete the main level. Upstairs, youll find hardwood floors throughout, 4 generously-sized bedrooms, and a 4-piece bathroom, including a primary suite with its own private 4-piece ensuite. The lower level is designed for both relaxation and entertainment, featuring a rec room with above-grade windows and a fireplace, along with a wet bar. An additional room provides a great space for a home office, and a 3-piece bathroom with a tile floor and shower rounds out the space. Enjoy easy access to public transit, major highways, and shopping destinations such as Sherway Gardens and Farm Boy. You are also moments from parks, schools, and the scenic Etobicoke Creek Trail. This home offers the perfect blend of comfort, convenience, and location. Don't miss your chance to own this well-loved family home in an exceptional neighborhood!
Location
Province ON
County Toronto
Community Alderwood
Area Toronto
Rooms
Family Room Yes
Basement Finished
Kitchen 1
Separate Den/Office 1
Interior
Interior Features Auto Garage Door Remote, Bar Fridge
Cooling Central Air
Fireplace Yes
Heat Source Gas
Exterior
Parking Features Private Double
Garage Spaces 2.0
Pool None
Roof Type Asphalt Shingle
Topography Level
Lot Frontage 42.42
Lot Depth 132.0
Total Parking Spaces 3
Building
Foundation Unknown
Others
ParcelsYN No
Virtual Tour https://tours.aisonphoto.com/idx/261619
Listed by SNOBAR REALTY GROUP INC.

