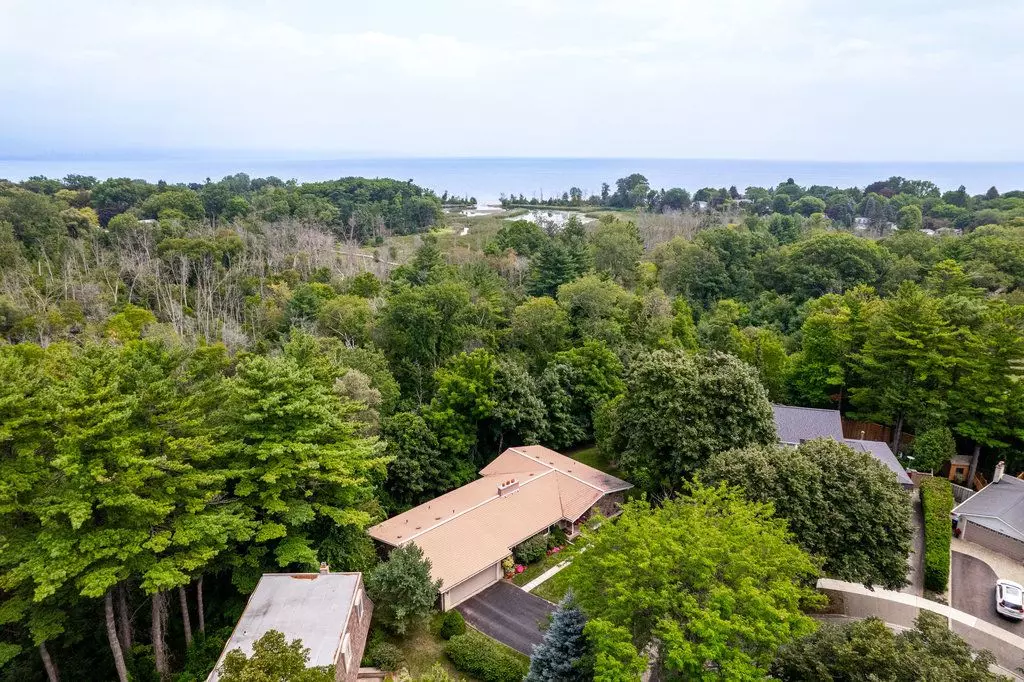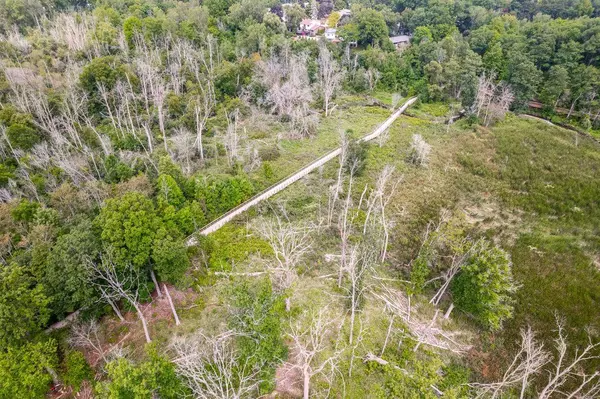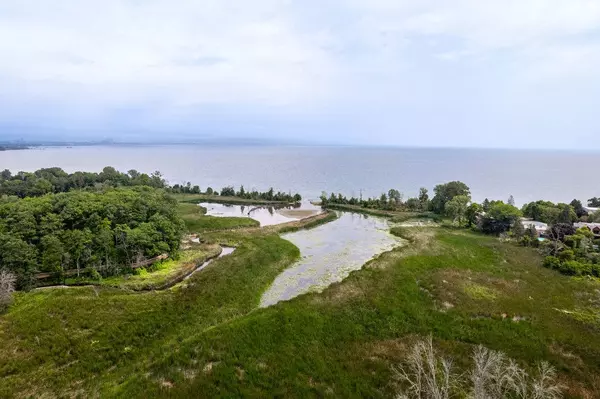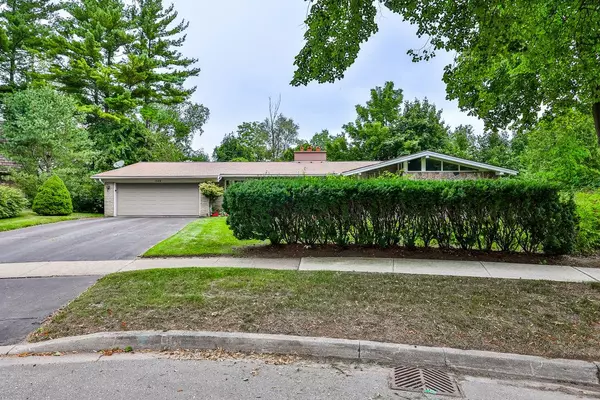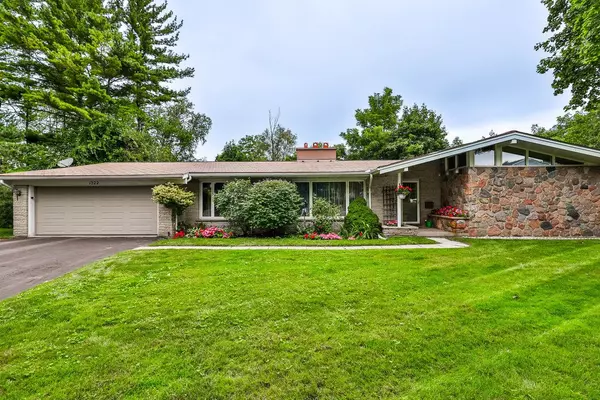REQUEST A TOUR If you would like to see this home without being there in person, select the "Virtual Tour" option and your agent will contact you to discuss available opportunities.
In-PersonVirtual Tour
$ 2,350,000
Est. payment /mo
New
1522 Green Glade Mississauga, ON L5J 1B5
4 Beds
3 Baths
UPDATED:
02/11/2025 04:18 PM
Key Details
Property Type Single Family Home
Sub Type Detached
Listing Status Active
Purchase Type For Sale
Approx. Sqft 3000-3500
Subdivision Clarkson
MLS Listing ID W11958875
Style Bungalow
Bedrooms 4
Annual Tax Amount $11,592
Tax Year 2025
Property Description
Stunning Mid-Century Bungalow in The Rattray Marsh, South Mississauga. Nestled at the end of a quiet cul-de-sac in the prestigious Rattray Marsh, this beautifully renovated mid-century bungalow offers privacy and serenity, backing onto a lush ravine. There is 2400 sq ft above grade and 2,000 walk-out level. The open-concept main floor features vaulted, beamed ceilings and a striking stone fireplace that spans from the walk-out lower level to the main level. The spacious kitchen opens to the family room, both with access to a deck offering breathtaking views over the treetops. The primary suite boasts a vaulted ceiling, large walk-in closet, and ensuite. Three additional bedrooms are located on the main floor, with convenient laundry and garage access. The walk-out lower level includes a bedroom, rec rooms, and a snooker room with saloon doors. The clever floor plan has been thoughtfully updated, retaining its mid-century charm. Enjoy a private ravine lot in one of Mississauga's most exclusive neighborhoods this home is a rare find. Book your viewing today! **EXTRAS** Ravine property on a private cul-de-sac, mid-century ranch bungalows are in high demand.
Location
Province ON
County Peel
Community Clarkson
Area Peel
Rooms
Family Room Yes
Basement Finished with Walk-Out
Kitchen 1
Separate Den/Office 1
Interior
Interior Features Central Vacuum, Primary Bedroom - Main Floor
Cooling Central Air
Fireplace Yes
Heat Source Gas
Exterior
Parking Features Private Double
Garage Spaces 4.0
Pool None
Roof Type Metal
Lot Frontage 62.0
Lot Depth 130.0
Total Parking Spaces 6
Building
Unit Features Cul de Sac/Dead End,Greenbelt/Conservation,Level,Park,Ravine,School
Foundation Unknown
Listed by CAYMAN MARSHALL INTERNATIONAL REALTY INC.

