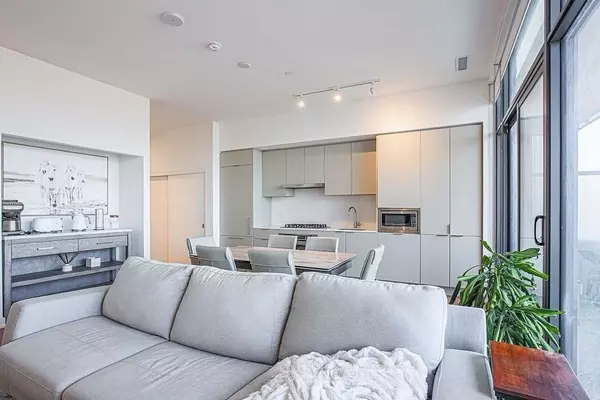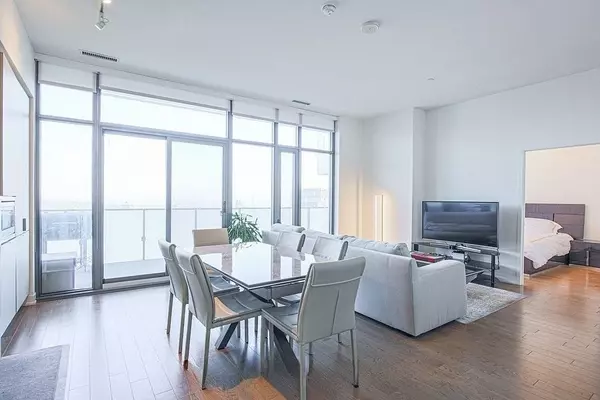REQUEST A TOUR If you would like to see this home without being there in person, select the "Virtual Tour" option and your agent will contact you to discuss available opportunities.
In-PersonVirtual Tour
$ 3,800
Active
20 Lombard ST #LPH01 Toronto C08, ON M5C 1M1
2 Beds
2 Baths
UPDATED:
02/18/2025 04:29 AM
Key Details
Property Type Condo
Sub Type Condo Apartment
Listing Status Active
Purchase Type For Rent
Approx. Sqft 900-999
Subdivision Church-Yonge Corridor
MLS Listing ID C11958794
Style Apartment
Bedrooms 2
Property Sub-Type Condo Apartment
Property Description
Perfect View among the Busy City! Experience the ultimate in luxury living with our private residences offering unparalleled amenities andstunning views high above the city. Each residence boasts soaring ceilings and floor-to-ceiling windows, allowing for abundant natural light andbreathtaking views. Enjoy the outdoor swimming pool and poolside lounge, perfect for soaking up the sun or lounging with friends.Indulge inentertainment with our billiard room, perfect for friendly competition and socializing. Unwind and socialize in the kitchen dining and bar lounge,where you can entertain guests or mingle with fellow residents.Big Parking can park two cars!(See pictures)
Location
Province ON
County Toronto
Community Church-Yonge Corridor
Area Toronto
Rooms
Family Room No
Basement None
Kitchen 1
Separate Den/Office 1
Interior
Interior Features Built-In Oven, Carpet Free
Cooling Central Air
Fireplace No
Heat Source Gas
Exterior
Parking Features None
Garage Spaces 2.0
Exposure South
Total Parking Spaces 2
Building
Story 17
Locker Owned
Others
Pets Allowed Restricted
Listed by RE/MAX REALTRON REALTY INC.





