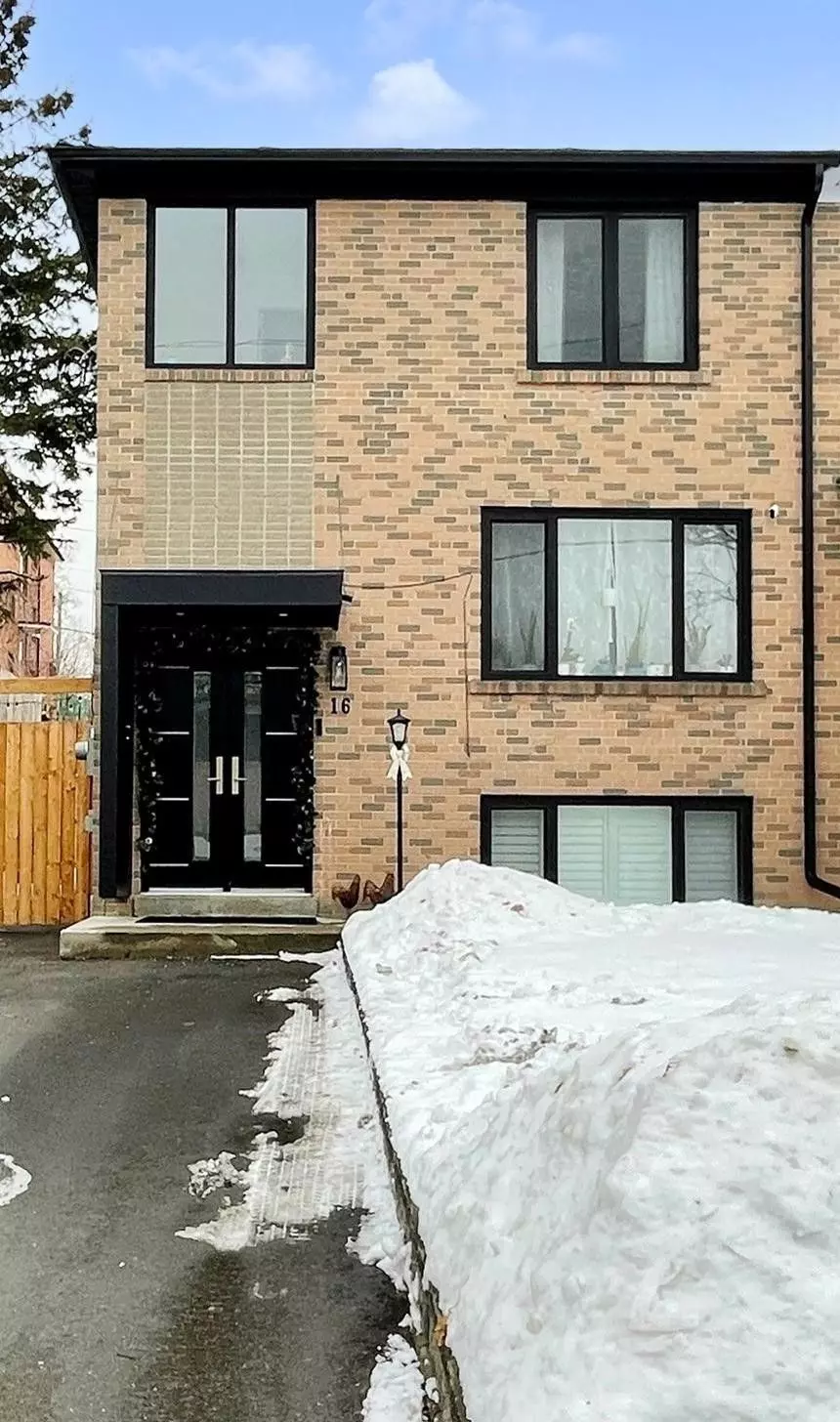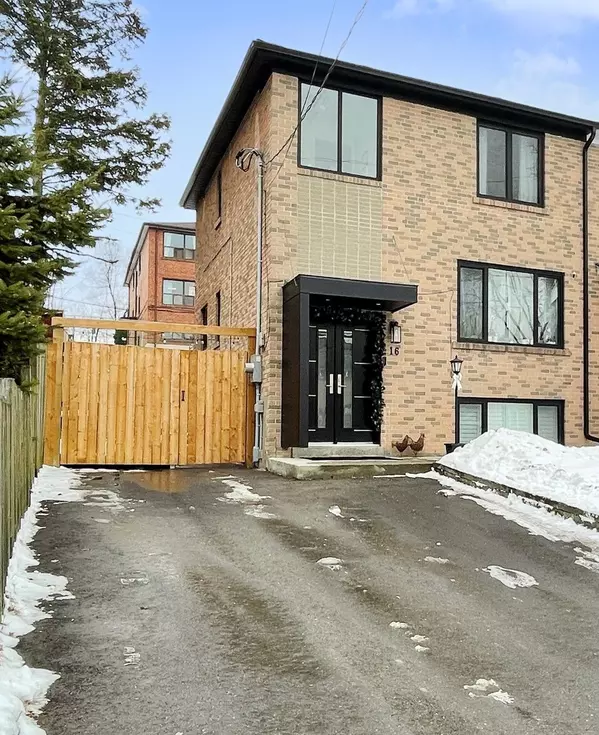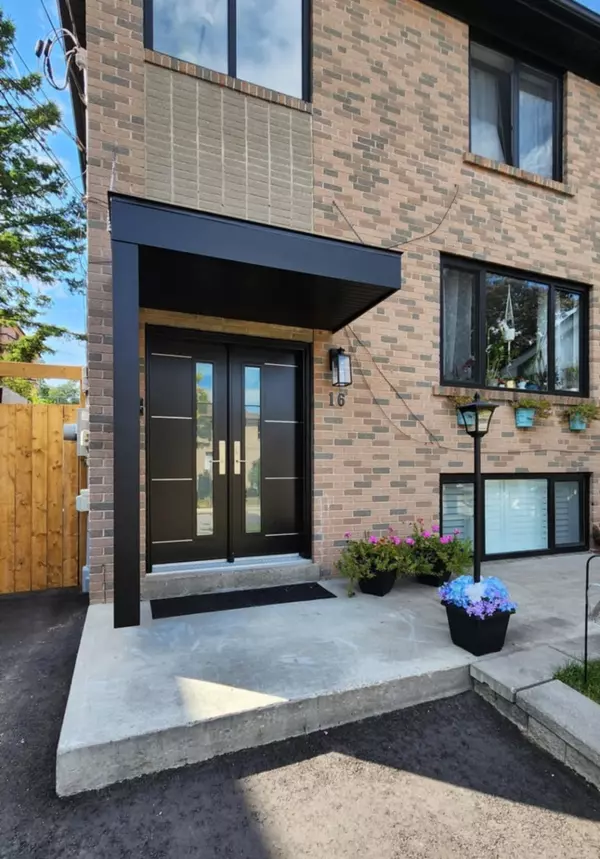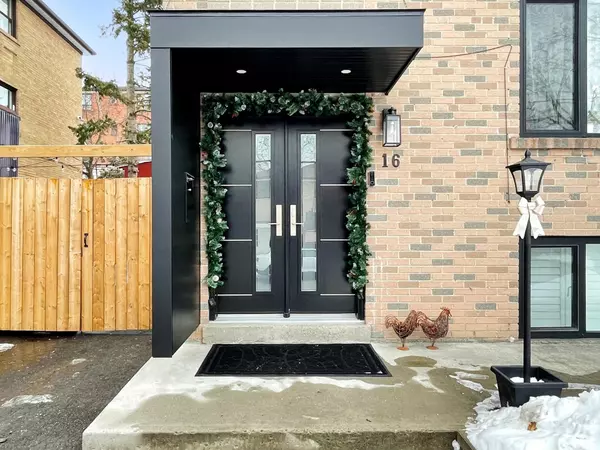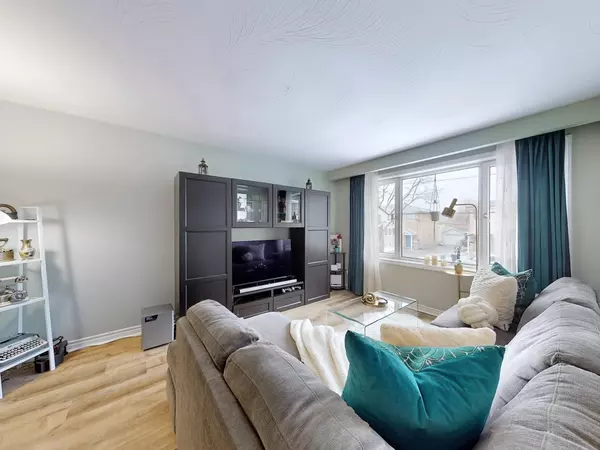REQUEST A TOUR If you would like to see this home without being there in person, select the "Virtual Tour" option and your agent will contact you to discuss available opportunities.
In-PersonVirtual Tour
$ 1,100,000
Est. payment /mo
Pending
16 Edinborough CT Toronto W03, ON M6N 2E8
3 Beds
3 Baths
UPDATED:
02/18/2025 04:18 PM
Key Details
Property Type Single Family Home
Sub Type Semi-Detached
Listing Status Pending
Purchase Type For Sale
Approx. Sqft 1100-1500
Subdivision Rockcliffe-Smythe
MLS Listing ID W11955481
Style 2-Storey
Bedrooms 3
Annual Tax Amount $4,155
Tax Year 2024
Property Sub-Type Semi-Detached
Property Description
Welcome to this spacious and versatile semi-detached home nestled in the Rockcliffe-Smythe community, perfectly suited for multi-generational living or an income-generating investment. On the main floor you'll find a beautifully upgraded kitchen featuring modern finishes, quartz countertops, s/s appliances, gas stove, sleek new flooring, a 4 piece bathroom, livingroom and formal diningroom (currently 2 bedrooms above grade but the formal dining room was previously used as a bedroom and can be converted back). The upper floor offers 2 bedrooms, a 4 piece bathroom and kitchen (one of the bedrooms can be converted to a livingroom space). The lower level offers large windows, an updated kitchen area, nicely finished 3 piece bathroom and 2 bedrooms (one of the bedrooms can be converted to a livingroom space). With 3 separate kitchens and 3 full bathrooms, this home provides exceptional convenience and privacy for extended families or tenants. Each level is thoughtfully designed with a flexible layout where each level can be converted to a one-bedroom unit. Outdoor you'll find a stunning patio, shed for extra storage, deck, entrance to the separate laundry room with commercial grade coin washer/dryer, new paved driveway with parking for 6 cars and an EV charger. The home is also ideally located moments from Smythe Park, Lambton Golf Cub and James Gardens with easy access to transit, schools and shopping. Family owned. Book your personal tour today!
Location
Province ON
County Toronto
Community Rockcliffe-Smythe
Area Toronto
Rooms
Family Room No
Basement Apartment
Kitchen 3
Separate Den/Office 2
Interior
Interior Features Storage
Cooling Central Air
Fireplace No
Heat Source Gas
Exterior
Parking Features Private
Pool None
Roof Type Shingles
Lot Frontage 32.5
Lot Depth 90.0
Total Parking Spaces 6
Building
Foundation Unknown
Others
ParcelsYN No
Virtual Tour https://www.winsold.com/tour/385818
Listed by RE/MAX HALLMARK CHAY REALTY

