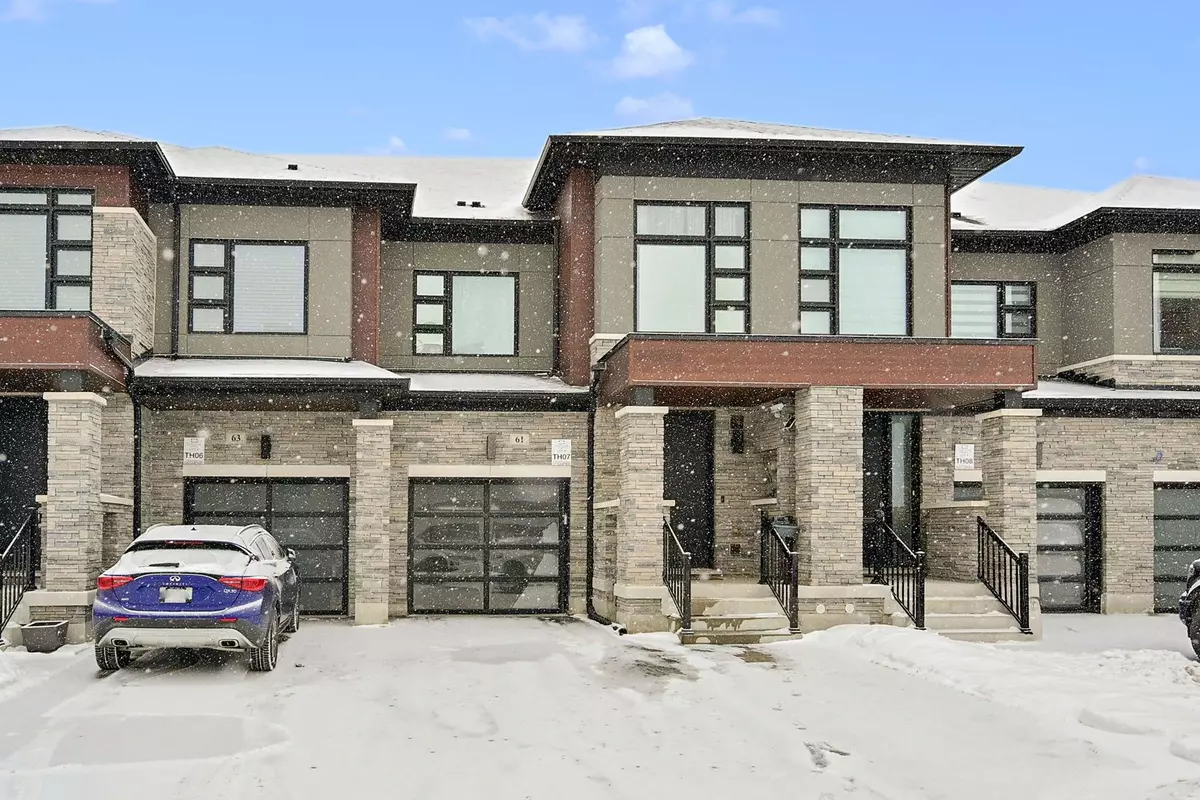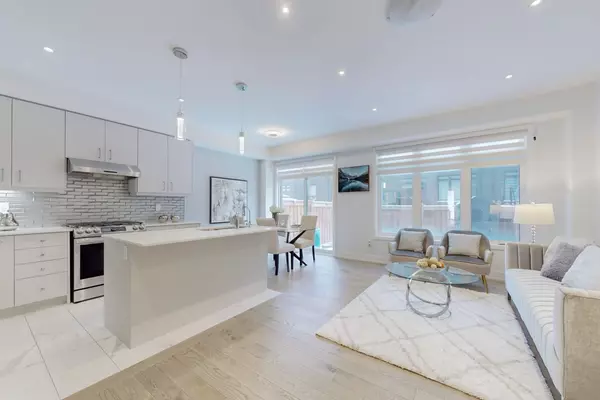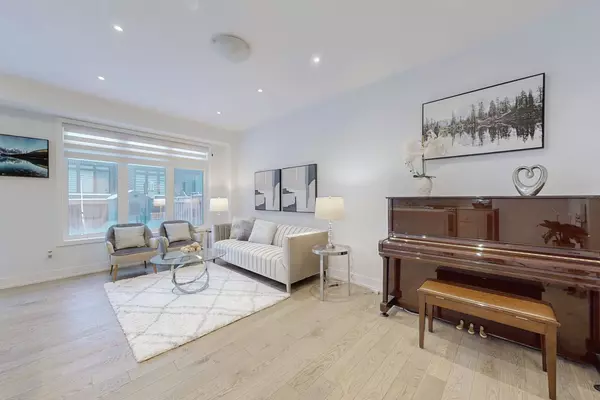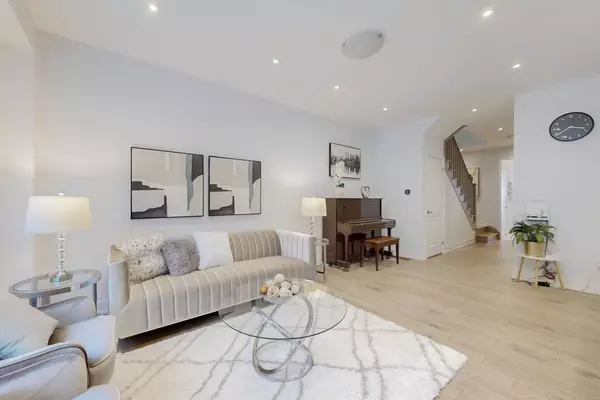REQUEST A TOUR If you would like to see this home without being there in person, select the "Virtual Tour" option and your agent will contact you to discuss available opportunities.
In-PersonVirtual Tour
$ 999,000
Est. payment /mo
Active
61 Ducharme DR Richmond Hill, ON L4S 0J3
3 Beds
4 Baths
UPDATED:
02/13/2025 02:44 AM
Key Details
Property Type Townhouse
Sub Type Att/Row/Townhouse
Listing Status Active
Purchase Type For Sale
Municipality Richmond Hill
Subdivision Rural Richmond Hill
MLS Listing ID N11955217
Style 2-Storey
Bedrooms 3
Annual Tax Amount $5,493
Tax Year 2024
Property Sub-Type Att/Row/Townhouse
Property Description
Welcome to 61 Ducharme Drive, perfectly nestled in a vibrant and family-friendly community. This spacious 3-bedroom home boasts a modern open-concept layout, featuring upgraded engineered hardwood, smooth ceilings on the first floor and in the primary bedroom, and 9-foot ceilings on both levels. Additional highlights include an EV plug, interlocked backyard with a storage shed, a whole-home water softener, and smart locks for both the front and backyard doors.Conveniently located near a variety of amenities, this home offers easy access to shopping centers, schools, and recreational facilities. Nearby, Costco Wholesale and Richmond Green Sports Centre and Park provide extensive leisure options, including sports fields, skating trails, and a greenhouse, making it an ideal location for a well-rounded lifestyle.
Location
Province ON
County York
Community Rural Richmond Hill
Area York
Rooms
Family Room Yes
Basement Finished
Kitchen 1
Separate Den/Office 1
Interior
Interior Features None
Cooling Central Air
Fireplace Yes
Heat Source Gas
Exterior
Parking Features Private
Garage Spaces 2.0
Pool None
Roof Type Asphalt Shingle
Lot Frontage 20.0
Lot Depth 90.0
Total Parking Spaces 3
Building
Foundation Unknown
Listed by RE/MAX PARTNERS REALTY INC.





