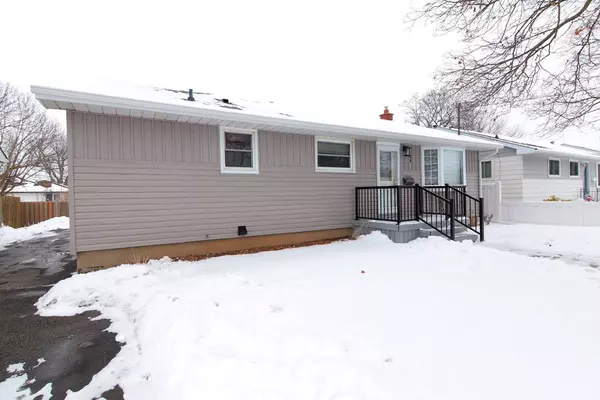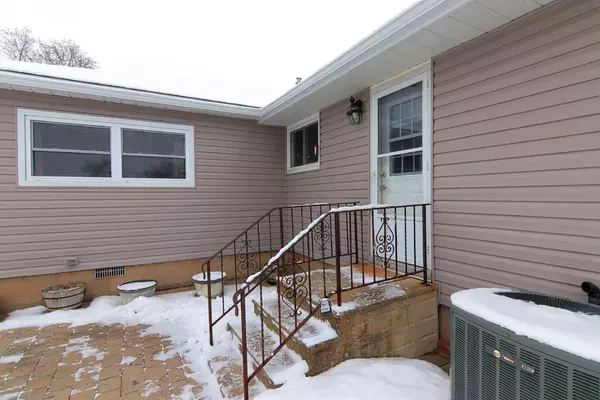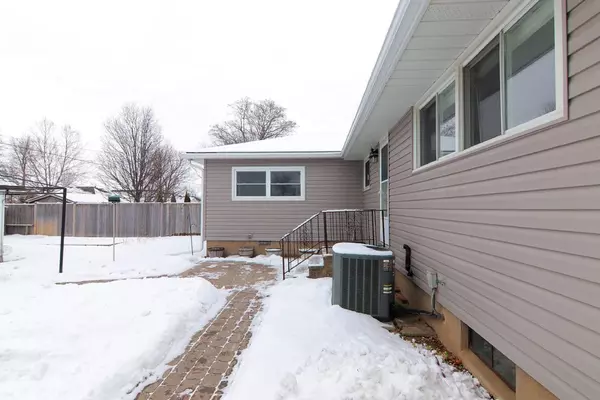344 Dufferin ST N Fort Erie, ON L2A 2T9
3 Beds
2 Baths
UPDATED:
02/03/2025 07:09 PM
Key Details
Property Type Single Family Home
Sub Type Detached
Listing Status Active
Purchase Type For Sale
Approx. Sqft 1100-1500
Subdivision 332 - Central
MLS Listing ID X11952183
Style Bungalow
Bedrooms 3
Annual Tax Amount $2,841
Tax Year 2024
Property Sub-Type Detached
Property Description
Location
Province ON
County Niagara
Community 332 - Central
Area Niagara
Rooms
Family Room Yes
Basement Full
Kitchen 1
Interior
Interior Features Water Purifier, Carpet Free, Central Vacuum, Primary Bedroom - Main Floor
Cooling Central Air
Fireplaces Type Natural Gas
Fireplace Yes
Heat Source Gas
Exterior
Exterior Feature Patio, Year Round Living, Landscaped
Parking Features Mutual, Lane, Front Yard Parking
Garage Spaces 1.0
Pool None
Roof Type Asphalt Shingle
Lot Frontage 50.13
Lot Depth 121.81
Total Parking Spaces 2
Building
Unit Features Library,Place Of Worship,Park,Public Transit,School Bus Route
Foundation Concrete Block
Others
Virtual Tour https://homesforterie.seehouseat.com/2268322?idx=1





