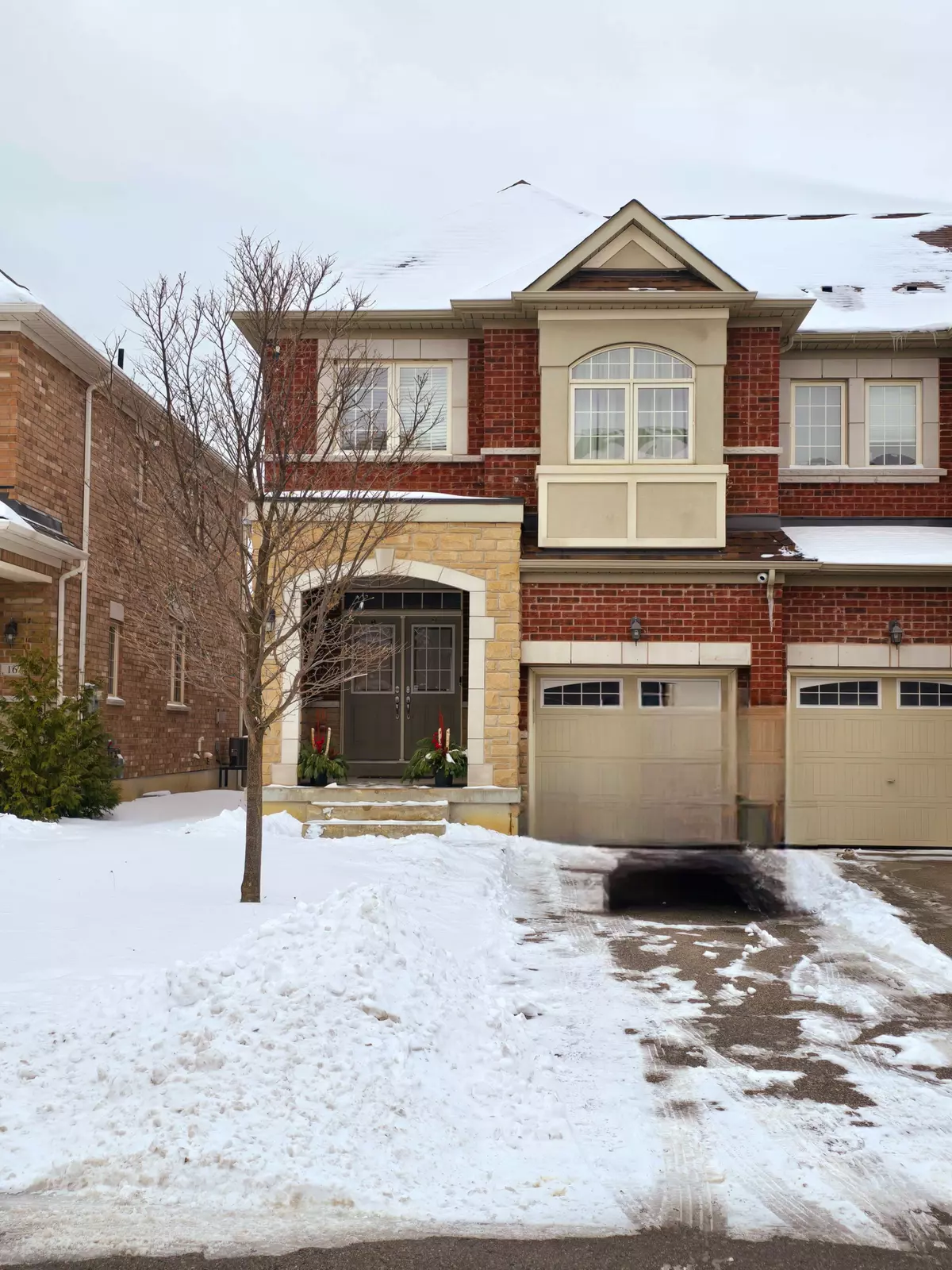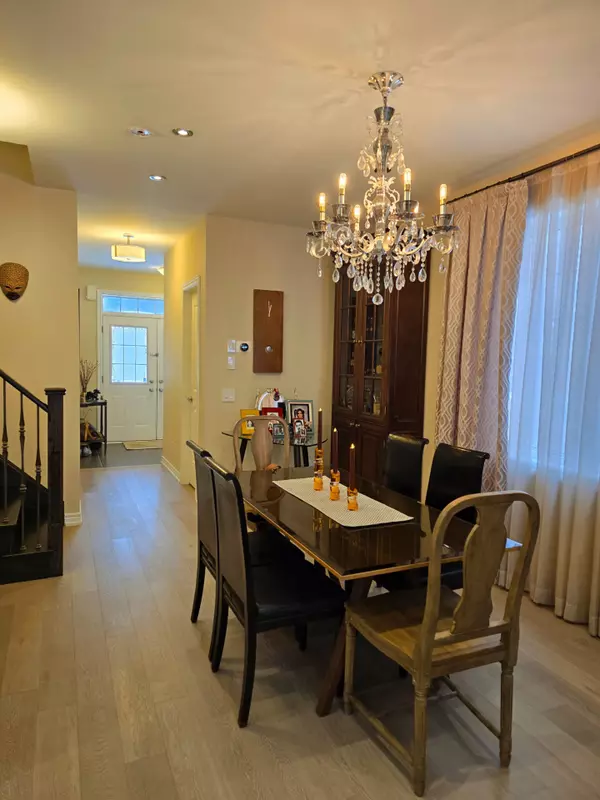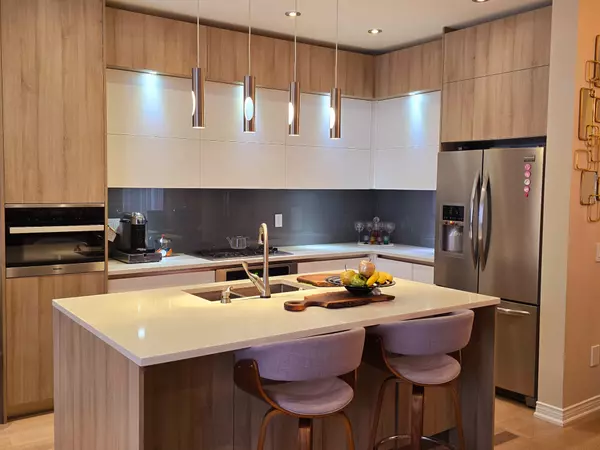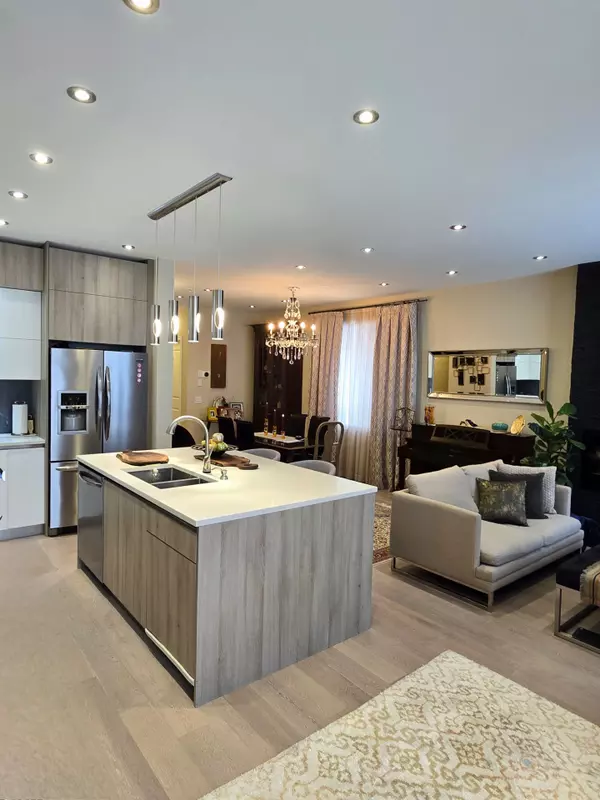REQUEST A TOUR If you would like to see this home without being there in person, select the "Virtual Tour" option and your agent will contact you to discuss available opportunities.
In-PersonVirtual Tour
$ 1,399,000
Est. payment /mo
New
10 Isherwood CRES Vaughan, ON L4L 1A6
4 Beds
4 Baths
UPDATED:
02/08/2025 11:09 PM
Key Details
Property Type Townhouse
Sub Type Att/Row/Townhouse
Listing Status Active
Purchase Type For Sale
Subdivision Vellore Village
MLS Listing ID N11951961
Style 2-Storey
Bedrooms 4
Annual Tax Amount $4,725
Tax Year 2024
Property Description
Located in a highly sought-after neighborhood on a quiet crescent, this newer property is conveniently close to parks, recreational facilities, golf courses, major highways, Vaughan Mills, and Wonderalnd. The home features 4 bedrooms and 4 bathrooms, with hardwood flooring on the main floor and upper hallway, as well as a second-floor laundry. It boasts a new kitchen equipped with Miele, Thermador, and Kitchen Aid appliances, a large island with a sitting area, smooth ceilings with pot lights, a electric fireplace, and a new washer and dryer. The finished walk-out basement includes built-in decorative shelves and a sink, and very professional Gym equipments,, and the AC unit was replaced two years ago. The exterior is a blend of brick, stone, and stucco, with the added benefit of no sidewalk. **EXTRAS** Fridge,gasStove,Washer,D/washer,Dryer, Light Fixtures, window coverings, curtains,fridge on basement, gym equipments(dual smith machine, treadmill, cable machine, benches, weights including:plates & dumbbell, B/I 4security camera, sprinkler
Location
Province ON
County York
Community Vellore Village
Area York
Rooms
Family Room No
Basement Finished, Walk-Out
Kitchen 1
Interior
Interior Features Other
Cooling Central Air
Fireplace Yes
Heat Source Gas
Exterior
Parking Features Private
Garage Spaces 2.0
Pool None
Roof Type Shingles
Lot Frontage 25.49
Lot Depth 103.3
Total Parking Spaces 3
Building
Foundation Concrete
Listed by LSG REALTY INC.





