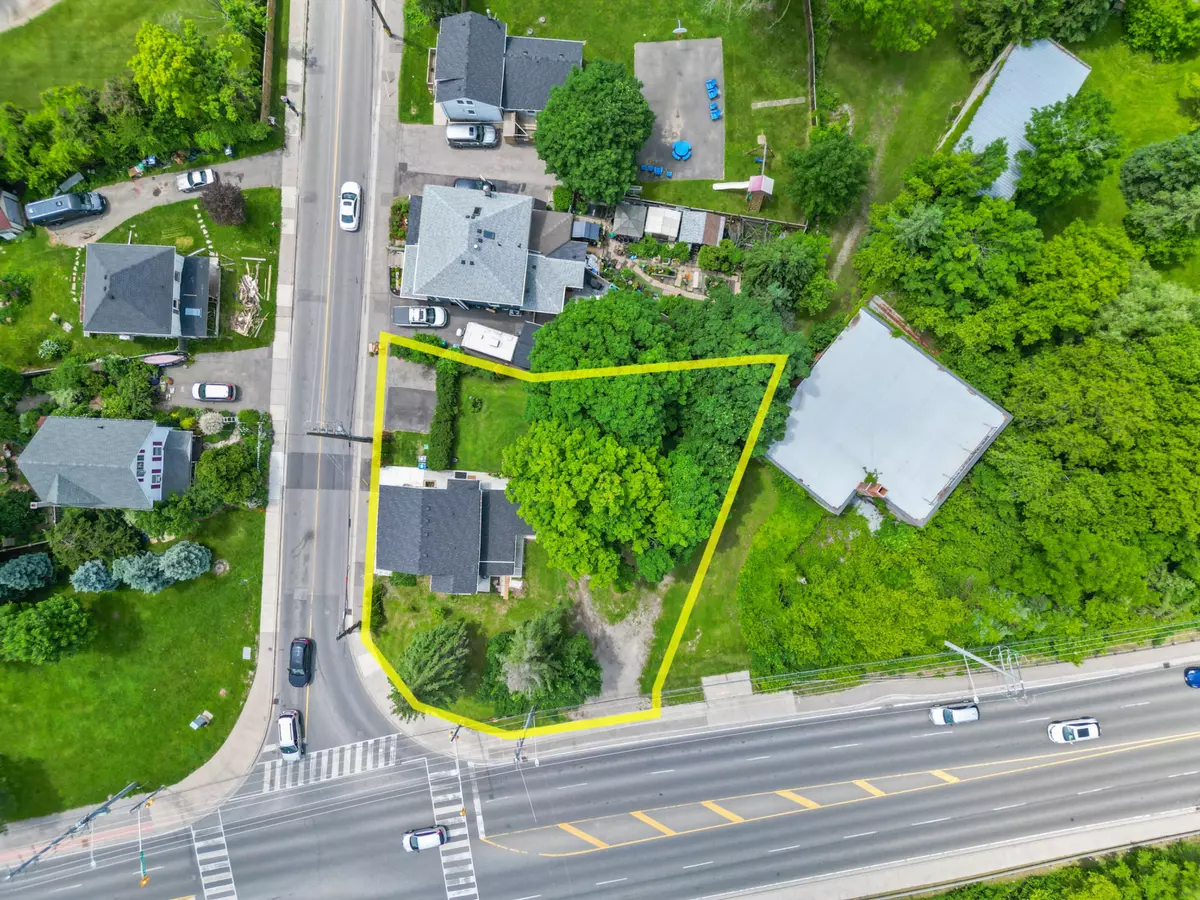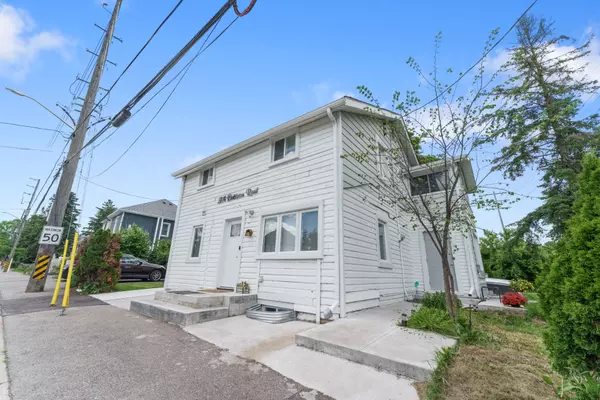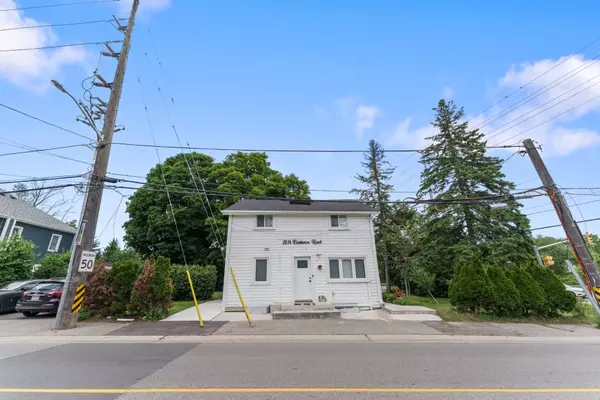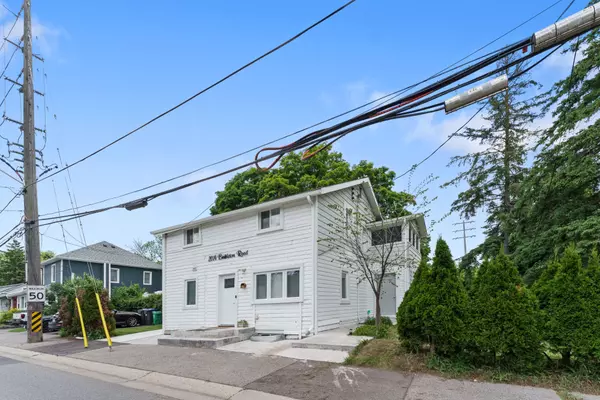REQUEST A TOUR If you would like to see this home without being there in person, select the "Virtual Tour" option and your agent will contact you to discuss available opportunities.
In-PersonVirtual Tour
$ 1,199,999
Est. payment /mo
Active
2014 Embleton RD Brampton, ON L6X 0C8
5 Beds
3 Baths
UPDATED:
02/05/2025 02:05 PM
Key Details
Property Type Single Family Home
Sub Type Detached
Listing Status Active
Purchase Type For Sale
Approx. Sqft 2000-2500
Subdivision Huttonville
MLS Listing ID W11951629
Style 2-Storey
Bedrooms 5
Annual Tax Amount $6,100
Tax Year 2024
Property Sub-Type Detached
Property Description
Zoning Permits Multiple Uses , Large Corner Lot Prime Desired Location.Modern home features 5 bedrooms and 3 washrooms. Huge Yard , Plenty of Parking , Hardwood Floors , Porcelain Tiles , LED lighting , Quartz Island Kitchen ,SS Appliances 4 pc washrooms . Garage , Two Entrances Amazing future potential with large developments currently underway surrounding the property. Great opportunity for Renovators , developers , investors . Roof (2022) Furnace (2022) HWT(2023) AC (2022)Electrical Panel (2024)
Location
Province ON
County Peel
Community Huttonville
Area Peel
Rooms
Family Room Yes
Basement Unfinished
Kitchen 1
Interior
Interior Features Water Heater Owned
Cooling Central Air
Fireplace No
Heat Source Gas
Exterior
Exterior Feature Landscape Lighting, Landscaped
Parking Features Private
Garage Spaces 1.0
Pool None
View Golf Course, Creek/Stream, Panoramic
Roof Type Asphalt Shingle
Lot Frontage 106.37
Lot Depth 109.86
Total Parking Spaces 7
Building
Foundation Poured Concrete
Listed by RE/MAX GOLD REALTY INC.





