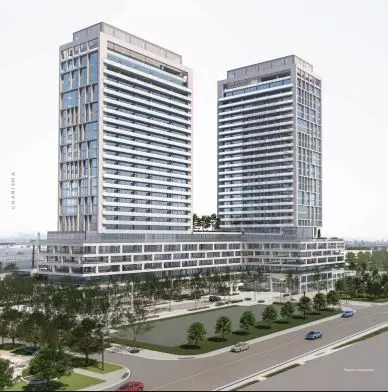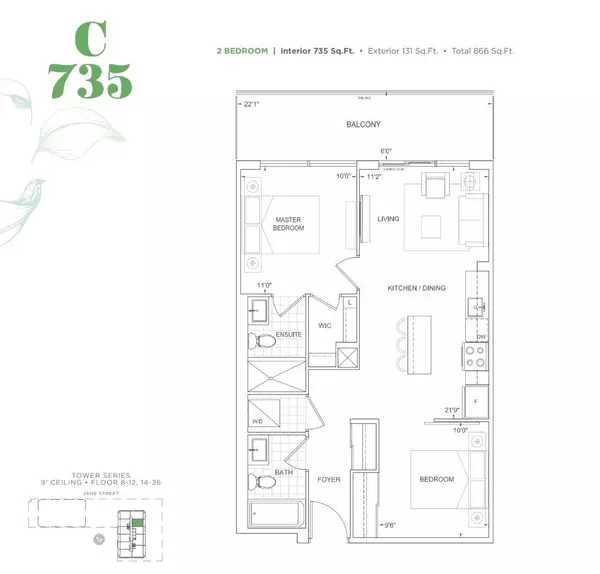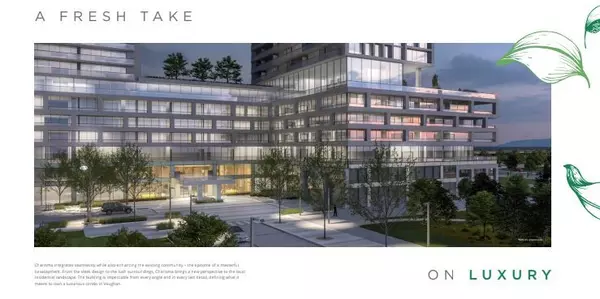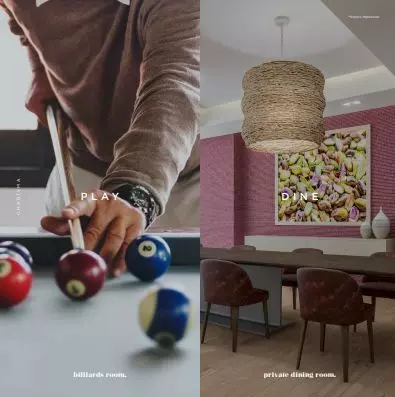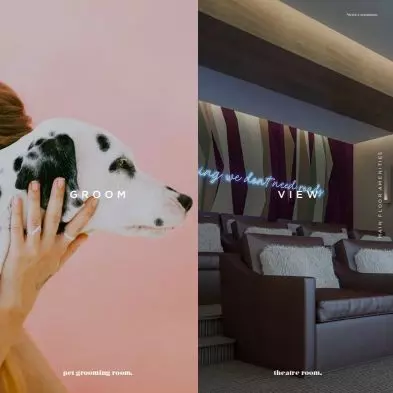REQUEST A TOUR If you would like to see this home without being there in person, select the "Virtual Tour" option and your agent will contact you to discuss available opportunities.
In-PersonVirtual Tour
$ 698,000
Est. payment /mo
Active
8960 Jane ST S #2622 Vaughan, ON L4K 2M9
2 Beds
2 Baths
UPDATED:
02/08/2025 11:05 PM
Key Details
Property Type Condo
Sub Type Condo Apartment
Listing Status Active
Purchase Type For Sale
Approx. Sqft 700-799
Subdivision Vellore Village
MLS Listing ID N11951527
Style Bachelor/Studio
Bedrooms 2
HOA Fees $475
Annual Tax Amount $3,200
Tax Year 2025
Property Sub-Type Condo Apartment
Property Description
South Tower At Charisma On The Park Exceptional 2-Bedroom, 2-Bathroom Suite With A Fantastic Layout! This 735Sqft Suite Features A Generous 132 Sqft Balcony, Offering A Total Of 866 Sqft Of Living Space. The Spacious Primary Bedroom Includes A Private 3-Piece Ensuite And A Walk-In Closet. The Second Bedroom Is Equally Roomy And Versatile. Enjoy 9-Foot Floor-To-Ceiling Windows That Flood The Space With Natural Light, Paired With High-End Finishes Throughout. The Open-Concept Living Area Seamlessly Connects To The Large Balcony, Showcasing Breath Taking South-Facing Views. Prime Location: Just Minutes To Vaughan Mills, Shopping, TTC Subway, And Public Transit. Amazing Amenities: Experience Luxury With A Grand Lobby, Outdoor Pool & Terrace, Party Room, Fitness Center, And More! Dont Miss Out On This Stunning Opportunity! **EXTRAS** This Is An Assignment Sale, No Showings - Building Under Construction. Taxes Yet To Be Assessed.Maintenance Is Estimate. Please Contact Listing Agent For Further Information. Thank You!Measurements As Per Attached Floorplan.
Location
Province ON
County York
Community Vellore Village
Area York
Rooms
Family Room No
Basement None
Kitchen 1
Interior
Interior Features Other
Cooling Central Air
Fireplace No
Heat Source Gas
Exterior
Parking Features Underground
Garage Spaces 1.0
Exposure South
Total Parking Spaces 1
Building
Story 25
Unit Features Hospital,Park,Public Transit,School Bus Route
Locker Owned
Others
Security Features Concierge/Security
Pets Allowed Restricted
Listed by CAPITAL NORTH REALTY CORPORATION

