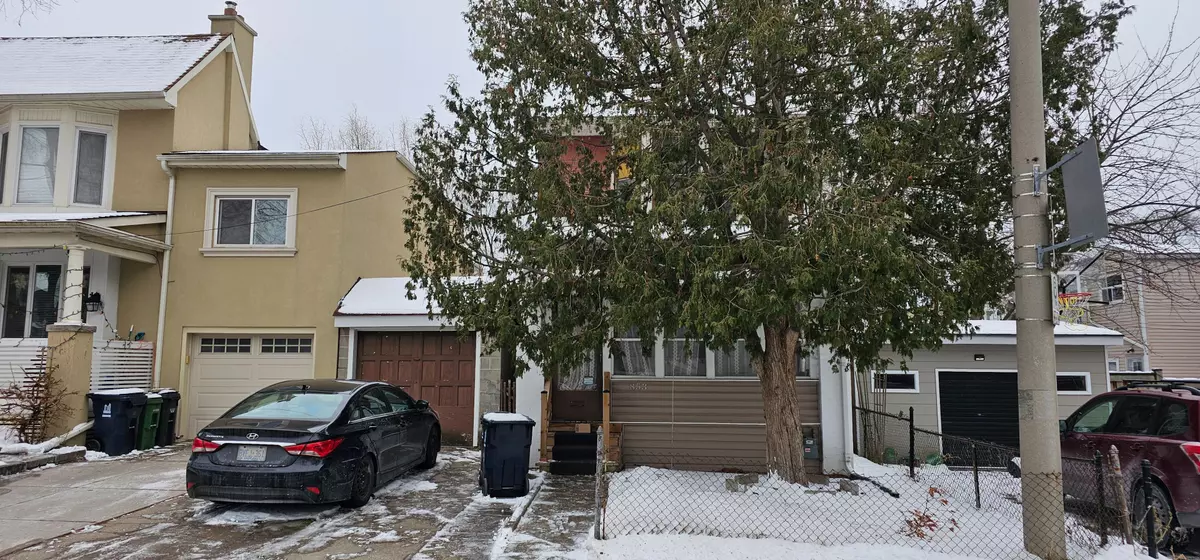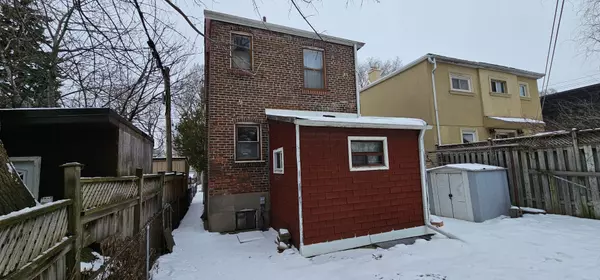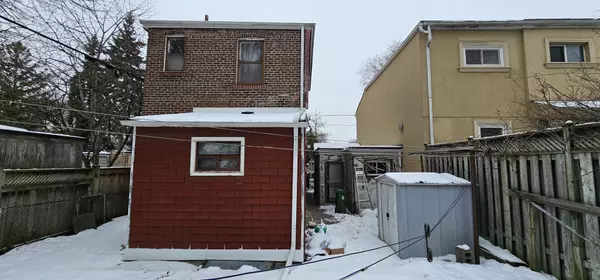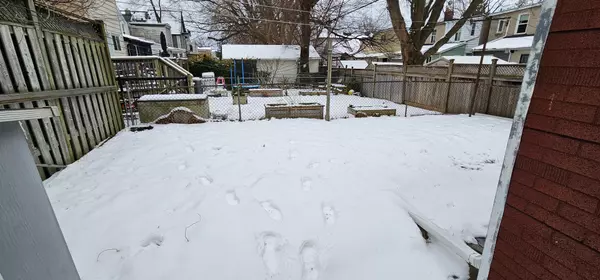REQUEST A TOUR If you would like to see this home without being there in person, select the "Virtual Tour" option and your agent will contact you to discuss available opportunities.
In-PersonVirtual Tour
$ 688,000
Est. payment /mo
Active
853 Sammon AVE Toronto E03, ON M4C 2E9
3 Beds
2 Baths
UPDATED:
02/21/2025 08:05 PM
Key Details
Property Type Single Family Home
Sub Type Detached
Listing Status Active
Purchase Type For Sale
Subdivision Woodbine-Lumsden
MLS Listing ID E11950753
Style 2-Storey
Bedrooms 3
Annual Tax Amount $4,707
Tax Year 2024
Property Sub-Type Detached
Property Description
This property offers a fantastic opportunity for renovation-savvy buyers or builders to create their dream home or next project in a sought-after East York location(Mortimer/Woodbine). Close to health care (Michael Garron Hospital), schools (Gledhill, DA Morrison, East York Collegiate), public transit (5 mins to bus stop, TTC Line 2 -Woodbine), major arteries (Danforth, O'Connor, Don Mills Road, DVP), and amenities(Shoppers Drug Mart, Super Centre, Golden Mile Plaza). Only one of two homes on north end of city block. Parking for two cars - private driveway and detached garage. Located just off Woodbine Ave, lot is approx 31w x 75l (west) / 63l (east) per deed, providing ample space for development. appliances and fixtures As-Is, Where-As. MOULD in Some Rooms Please Wear Mask While Viewing , Showings start Friday 21 , Offers accepted Feb .26 at 6 pm with 24 Hours irrev.
Location
Province ON
County Toronto
Community Woodbine-Lumsden
Area Toronto
Rooms
Family Room No
Basement Unfinished
Kitchen 1
Interior
Interior Features Water Heater
Cooling None
Fireplace No
Heat Source Gas
Exterior
Parking Features Private
Garage Spaces 1.0
Pool None
Roof Type Asphalt Shingle
Lot Frontage 31.33
Lot Depth 75.0
Total Parking Spaces 2
Building
Foundation Unknown
Listed by HOMELIFE NEW WORLD REALTY INC.





