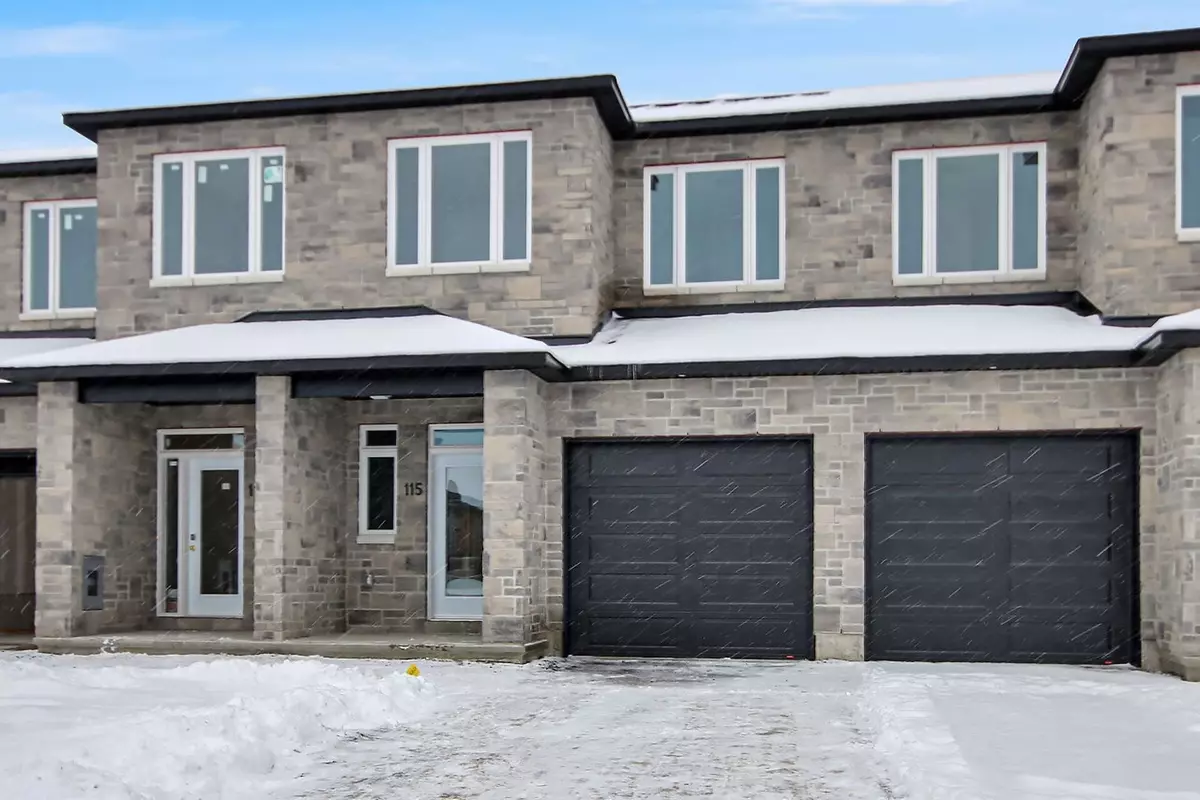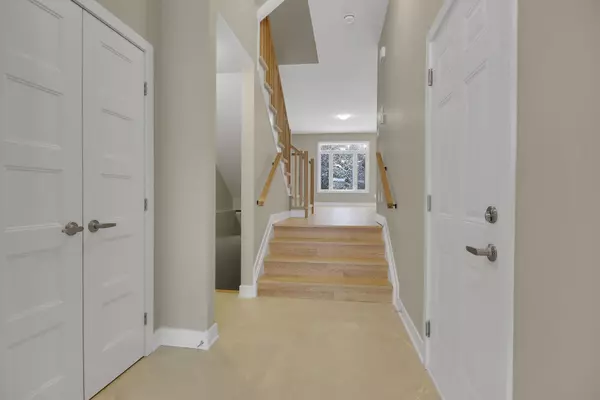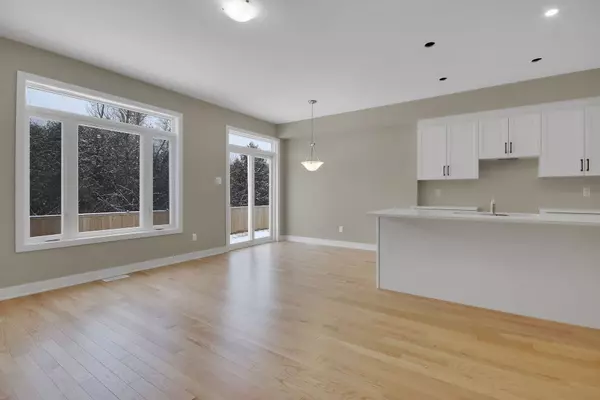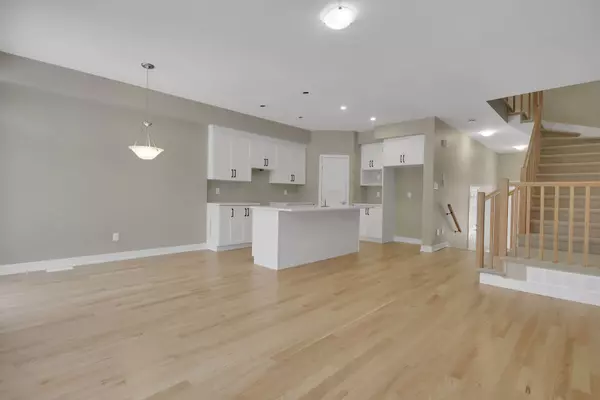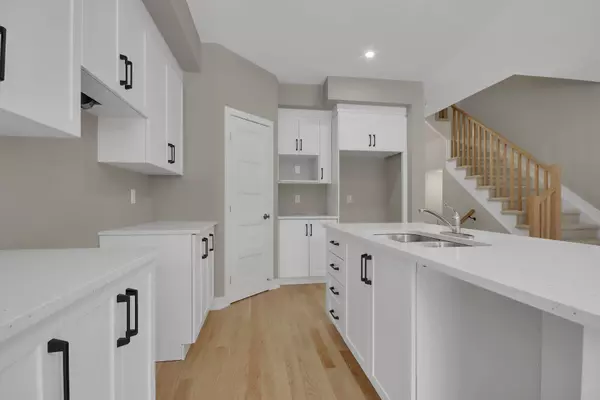REQUEST A TOUR If you would like to see this home without being there in person, select the "Virtual Tour" option and your agent will contact you to discuss available opportunities.
In-PersonVirtual Tour
$ 569,900
Est. payment /mo
Pending
119 McPhail RD Carleton Place, ON K7C 3Z4
3 Beds
3 Baths
UPDATED:
02/06/2025 04:50 PM
Key Details
Property Type Townhouse
Sub Type Att/Row/Townhouse
Listing Status Pending
Purchase Type For Sale
Subdivision 909 - Carleton Place
MLS Listing ID X11950613
Style 2-Storey
Bedrooms 3
Tax Year 2025
Property Description
Discover the ideal blend of comfort and convenience with this brand new townhome in the thriving commuter hub of Carleton Place. Positioned to maximize sunlight, this south-facing unit is bathed in natural light, highlighting the sleek, modern tones and open concept design. Perfectly crafted for both entertaining and daily activities, the home features stunning quartz countertops throughout and gleaming hardwood floors on the main level. The kitchen is equipped with a must-have pantry, providing ample storage and functionality. With three spacious bedrooms, there's room for all your urban furnishings. The finished lower level boasts an informal living room, perfect for relaxation or recreation. Situated within walking distance to shopping centres, parks, schools, and trails, this townhome offers both a tranquil setting and easy access to the amenities of Carleton Place. Don't miss the chance to make this bright and beautiful space your own. Photos are of similar unit.
Location
Province ON
County Lanark
Community 909 - Carleton Place
Area Lanark
Rooms
Family Room Yes
Basement Full, Finished
Kitchen 1
Interior
Interior Features Air Exchanger
Cooling Central Air
Exterior
Parking Features Private
Garage Spaces 2.0
Pool None
Roof Type Shingles
Lot Frontage 7.6
Lot Depth 34.8
Total Parking Spaces 2
Building
Foundation Poured Concrete
Listed by COLDWELL BANKER FIRST OTTAWA REALTY

