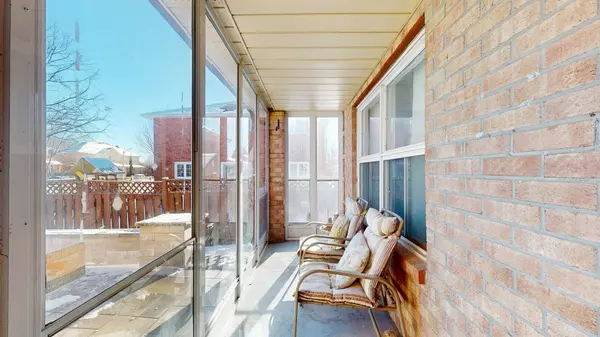27 Dundalk CRES Brampton, ON L6Z 2V2
4 Beds
4 Baths
UPDATED:
02/14/2025 10:44 AM
Key Details
Property Type Single Family Home
Sub Type Detached
Listing Status Active
Purchase Type For Sale
Approx. Sqft 2500-3000
Subdivision Heart Lake West
MLS Listing ID W11950482
Style 2-Storey
Bedrooms 4
Annual Tax Amount $5,390
Tax Year 2024
Property Sub-Type Detached
Property Description
Location
Province ON
County Peel
Community Heart Lake West
Area Peel
Rooms
Family Room Yes
Basement Finished, Full
Kitchen 1
Interior
Interior Features Built-In Oven
Heating Yes
Cooling Central Air
Fireplace Yes
Heat Source Gas
Exterior
Exterior Feature Deck, Landscaped, Paved Yard, Canopy
Parking Features Private
Garage Spaces 2.0
Pool None
Roof Type Asphalt Shingle
Lot Frontage 41.83
Lot Depth 124.67
Total Parking Spaces 6
Building
Unit Features Golf,Hospital,Place Of Worship,Public Transit,Rec./Commun.Centre,School
Foundation Concrete
Others
Virtual Tour https://www.winsold.com/tour/386146





