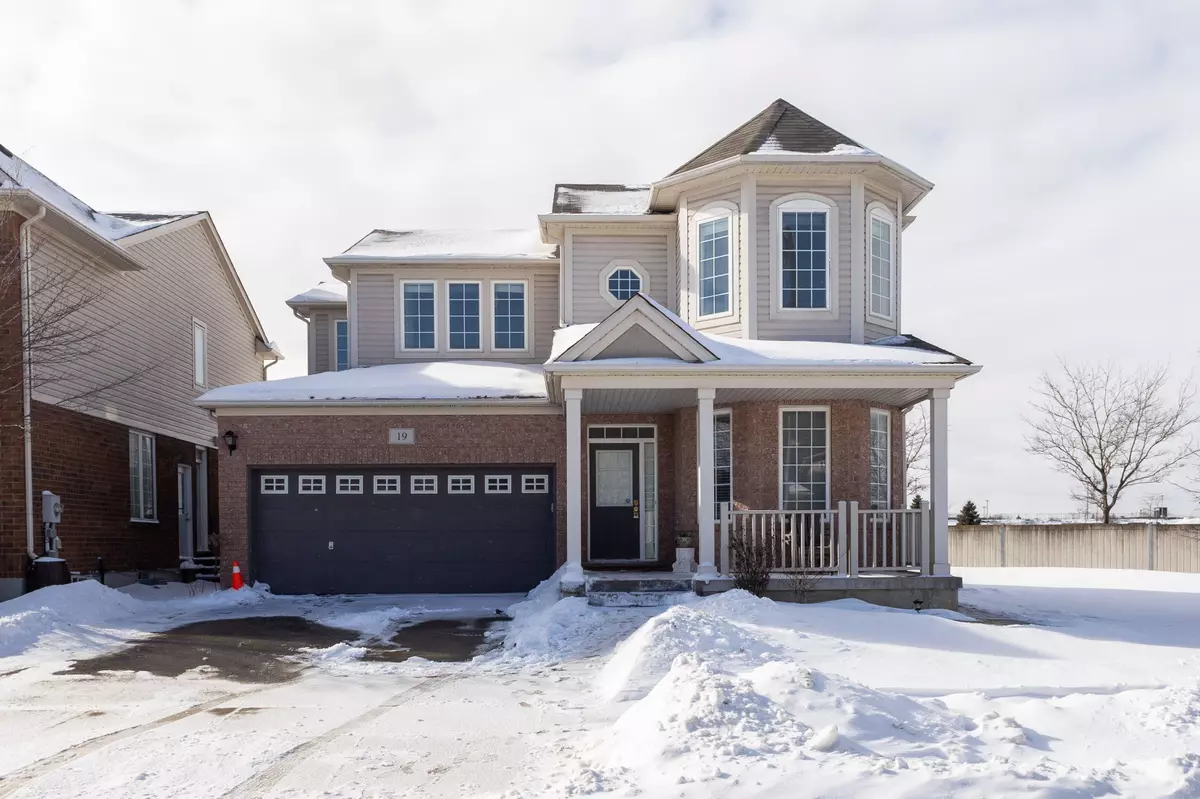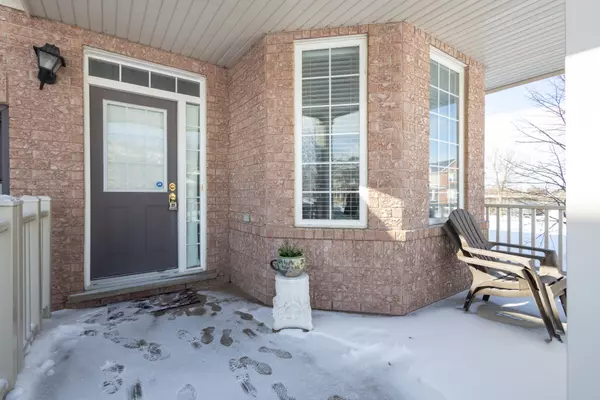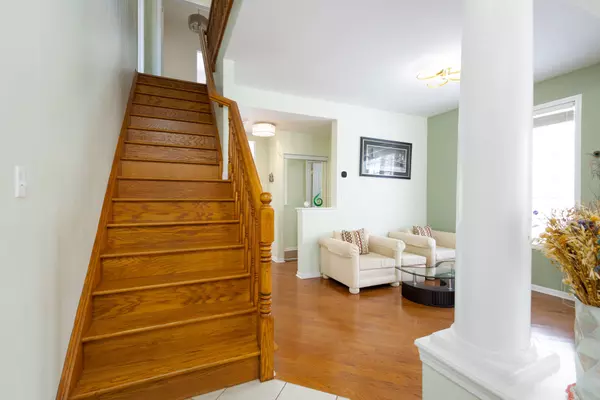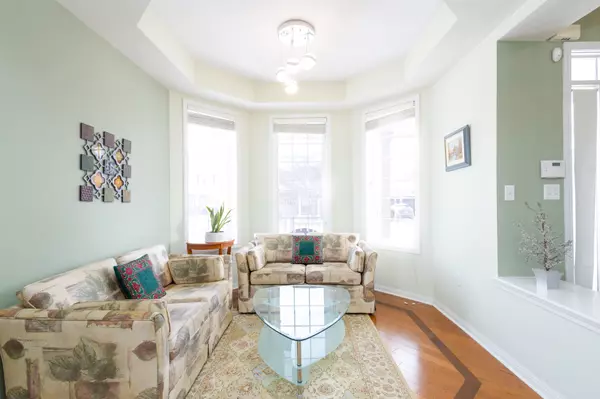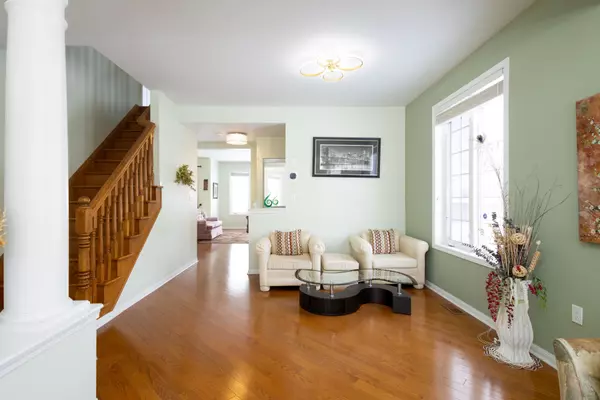19 Jenner CT Waterloo, ON N1T 2B5
4 Beds
4 Baths
UPDATED:
01/31/2025 04:24 PM
Key Details
Property Type Single Family Home
Sub Type Detached
Listing Status Active
Purchase Type For Sale
Approx. Sqft 2000-2500
Municipality Cambridge
MLS Listing ID X11949122
Style 2-Storey
Bedrooms 4
Annual Tax Amount $6,057
Tax Year 2025
Property Description
Location
Province ON
County Waterloo
Area Waterloo
Rooms
Family Room Yes
Basement Apartment, Separate Entrance
Kitchen 2
Separate Den/Office 2
Interior
Interior Features Guest Accommodations, Auto Garage Door Remote
Cooling Central Air
Fireplace No
Heat Source Gas
Exterior
Parking Features Private Double
Garage Spaces 4.0
Pool None
Roof Type Unknown
Lot Frontage 43.27
Lot Depth 141.27
Total Parking Spaces 6
Building
Unit Features Park,Fenced Yard,Greenbelt/Conservation,Public Transit
Foundation Poured Concrete
Others
Security Features Carbon Monoxide Detectors

