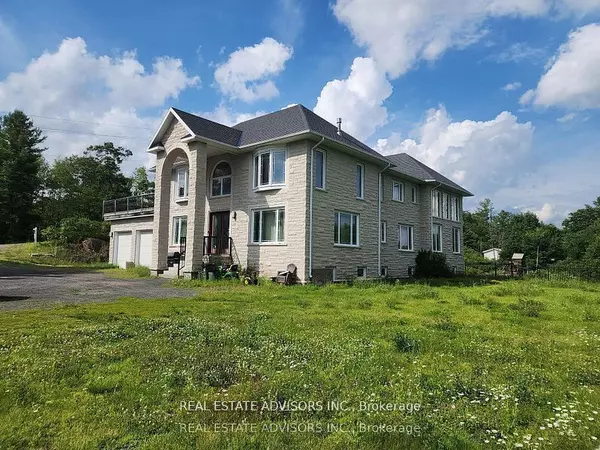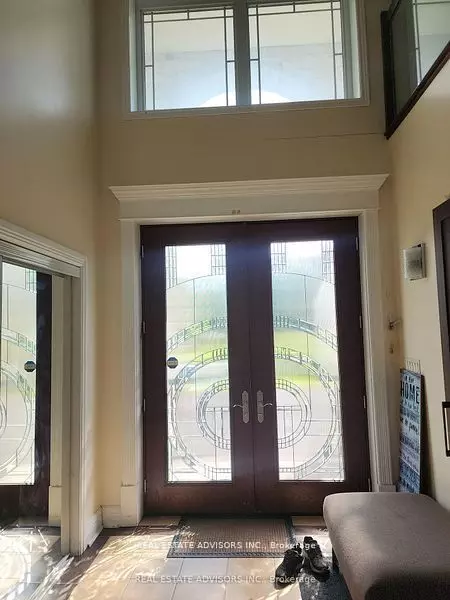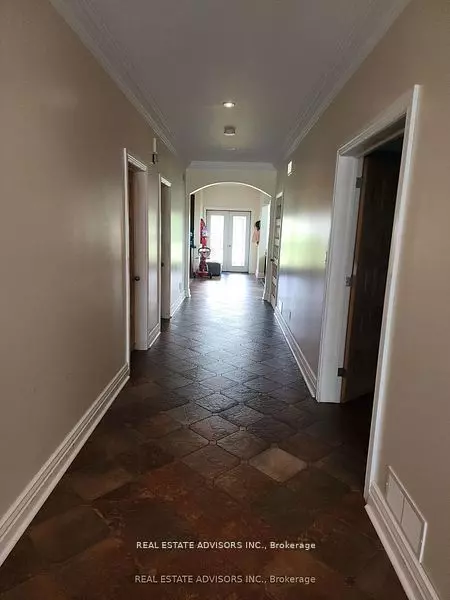6 Oliver RD Addington Highlands, ON K0H 1Z0
7 Beds
7 Baths
0.5 Acres Lot
UPDATED:
02/25/2025 08:01 PM
Key Details
Property Type Single Family Home
Sub Type Detached
Listing Status Active
Purchase Type For Sale
Approx. Sqft 5000 +
Subdivision Addington Highlands
MLS Listing ID X11948245
Style 2-Storey
Bedrooms 7
Annual Tax Amount $10,718
Tax Year 2024
Lot Size 0.500 Acres
Property Sub-Type Detached
Property Description
Location
Province ON
County Lennox & Addington
Community Addington Highlands
Area Lennox & Addington
Rooms
Family Room Yes
Basement Finished
Kitchen 2
Separate Den/Office 4
Interior
Interior Features Water Softener, Water Purifier
Cooling Central Air
Fireplaces Type Family Room
Fireplace Yes
Heat Source Propane
Exterior
Parking Features Private
Garage Spaces 2.0
Pool None
Roof Type Asphalt Shingle
Lot Frontage 269.03
Lot Depth 295.16
Total Parking Spaces 8
Building
Foundation Insulated Concrete Form





