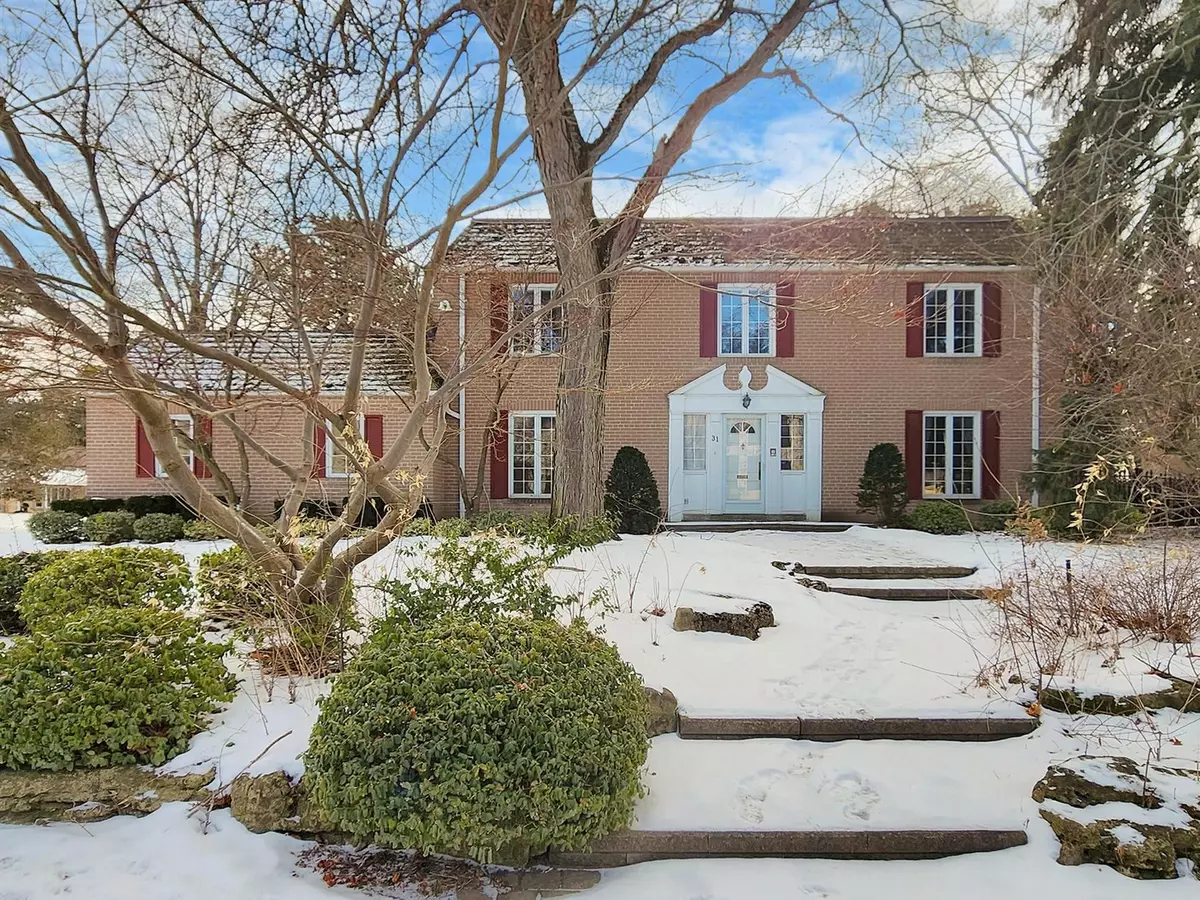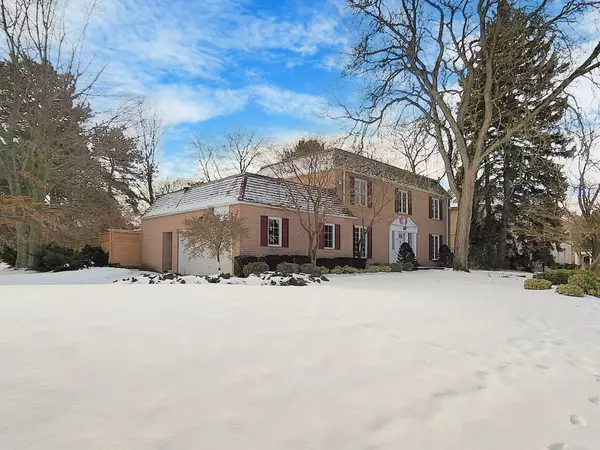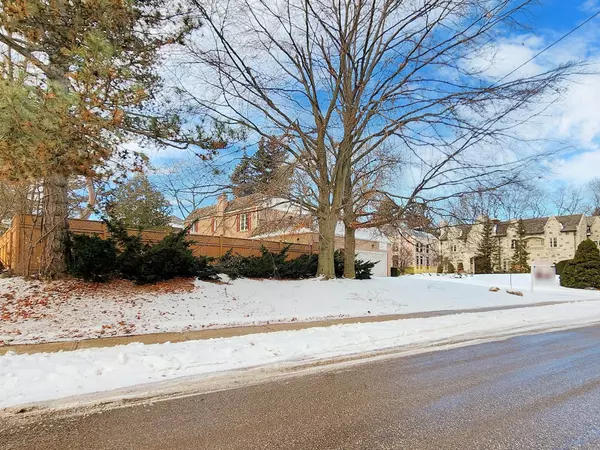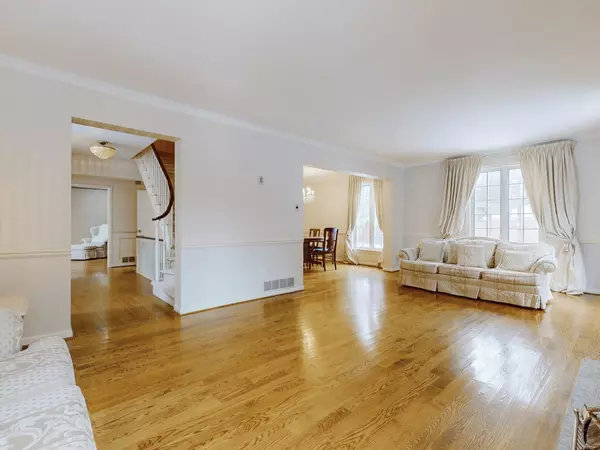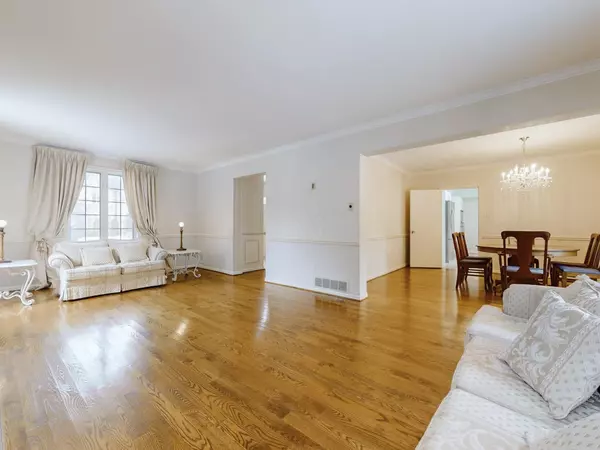31 Saintfield AVE Toronto C12, ON M3C 2M7
4 Beds
3 Baths
UPDATED:
02/13/2025 03:51 AM
Key Details
Property Type Single Family Home
Sub Type Detached
Listing Status Active
Purchase Type For Sale
Municipality Toronto C12
Subdivision Bridle Path-Sunnybrook-York Mills
MLS Listing ID C11947628
Style 2-Storey
Bedrooms 4
Annual Tax Amount $15,185
Tax Year 2024
Property Sub-Type Detached
Property Description
Location
Province ON
County Toronto
Community Bridle Path-Sunnybrook-York Mills
Area Toronto
Rooms
Family Room Yes
Basement Finished
Kitchen 1
Interior
Interior Features Other
Cooling Central Air
Fireplace Yes
Heat Source Gas
Exterior
Parking Features Private Double
Garage Spaces 2.0
Pool None
Roof Type Unknown
Lot Frontage 110.0
Lot Depth 113.22
Total Parking Spaces 4
Building
Unit Features Clear View,Park,Public Transit,School,Sloping
Foundation Unknown
Others
Virtual Tour https://www.winsold.com/tour/384838

