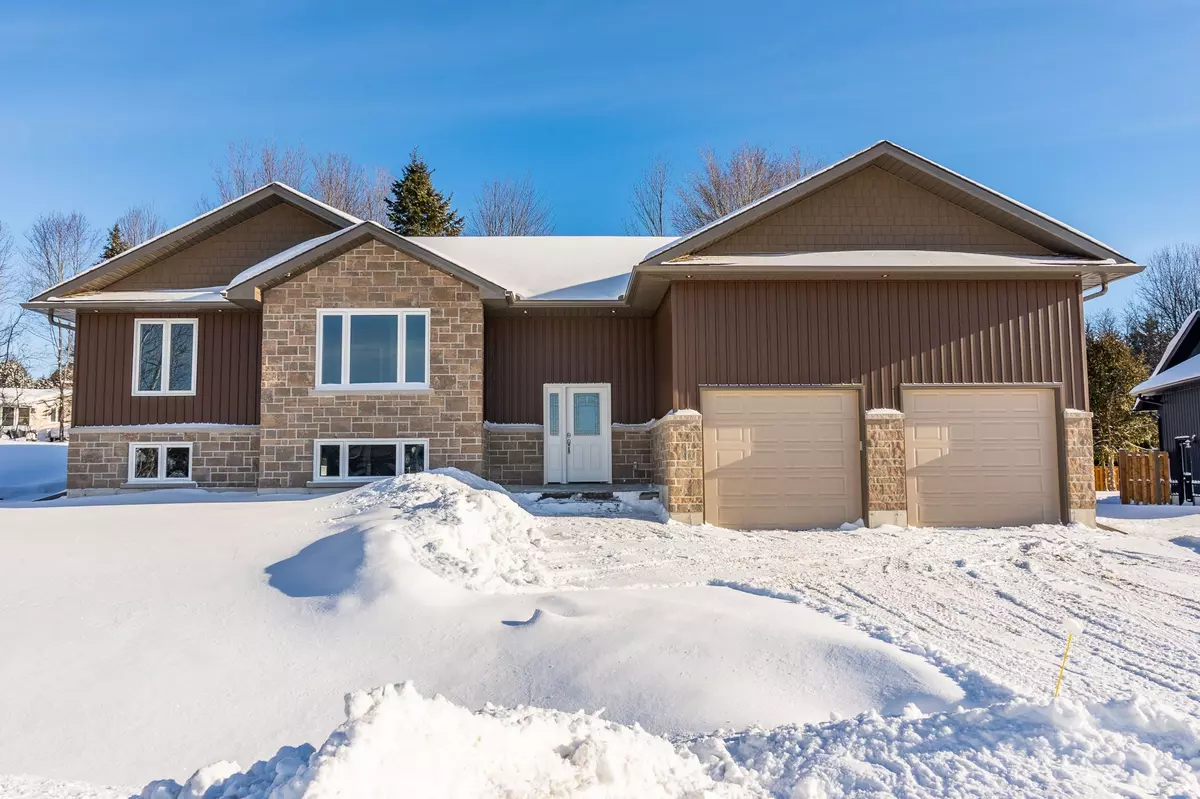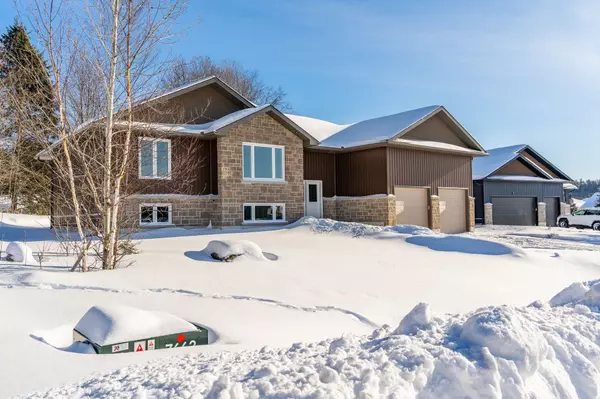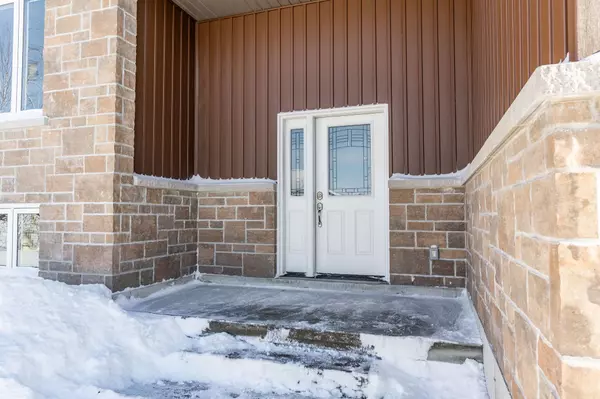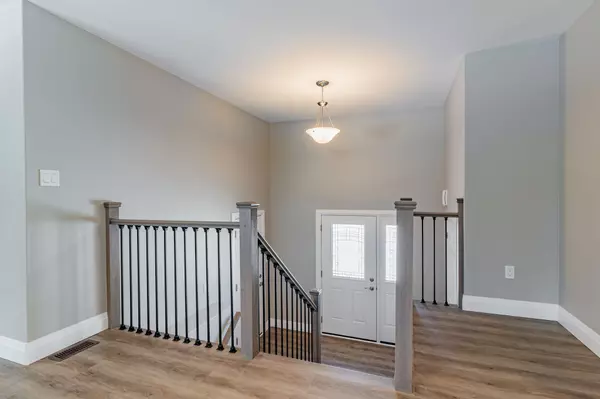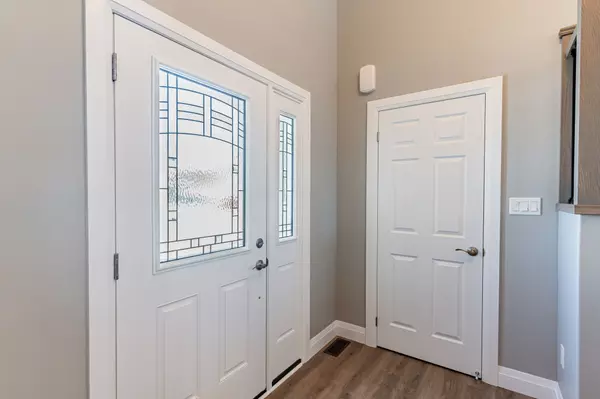7 Marluc AVE Minden Hills, ON K0M 2K0
3 Beds
2 Baths
UPDATED:
01/31/2025 03:42 PM
Key Details
Property Type Single Family Home
Sub Type Detached
Listing Status Active
Purchase Type For Sale
Approx. Sqft 1500-2000
MLS Listing ID X11947476
Style Bungalow-Raised
Bedrooms 3
Annual Tax Amount $130
Tax Year 2024
Property Sub-Type Detached
Property Description
Location
Province ON
County Haliburton
Area Haliburton
Rooms
Family Room Yes
Basement Unfinished, Full
Kitchen 1
Interior
Interior Features ERV/HRV, Primary Bedroom - Main Floor, Water Heater Owned, Auto Garage Door Remote
Cooling None
Fireplace No
Heat Source Propane
Exterior
Exterior Feature Year Round Living
Parking Features Private Double
Garage Spaces 2.0
Pool None
Roof Type Asphalt Shingle
Topography Level
Lot Frontage 79.92
Lot Depth 145.0
Total Parking Spaces 4
Building
Unit Features Rec./Commun.Centre,School,Library,Arts Centre,School Bus Route
Foundation Poured Concrete
Others
Virtual Tour https://youtu.be/_MNkVri42D4?si=MI1EKLqD0Zl1LVg3

