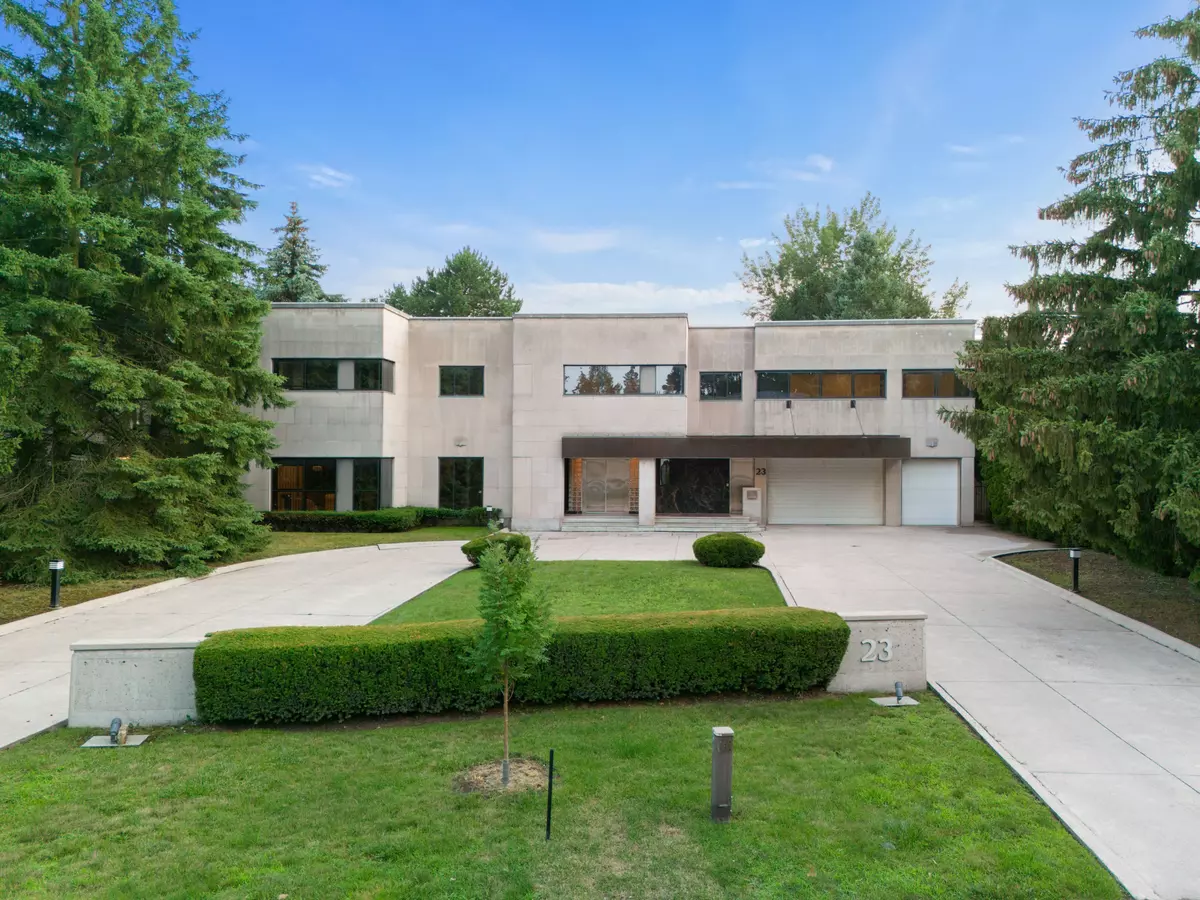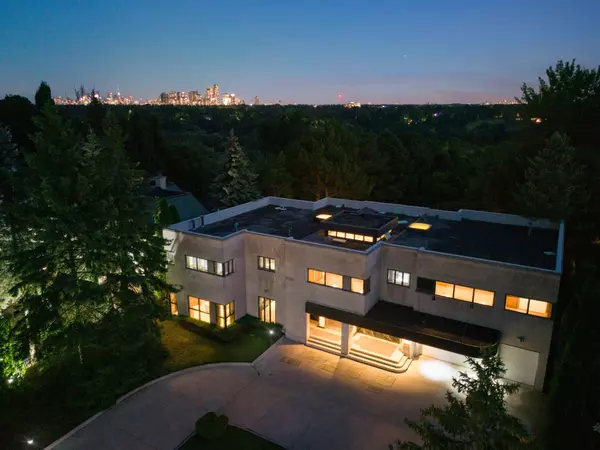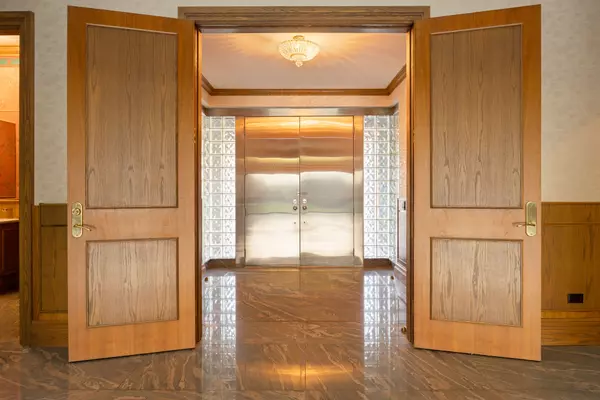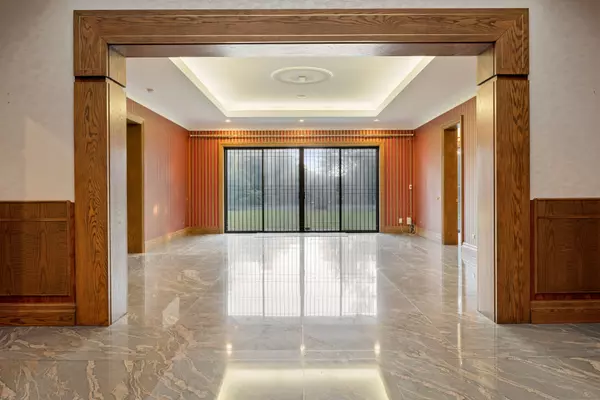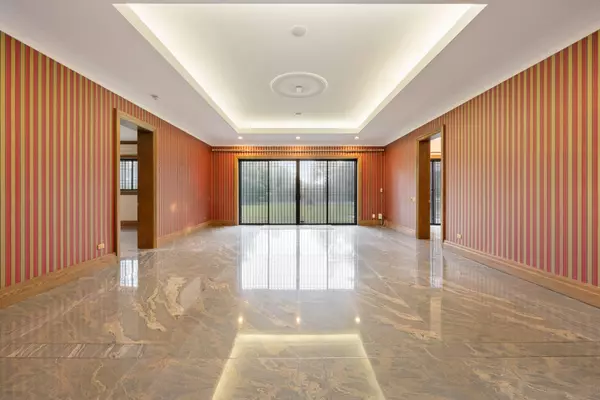23 Bayview RDG Toronto C12, ON M2L 1E3
7 Beds
11 Baths
UPDATED:
01/30/2025 04:45 PM
Key Details
Property Type Single Family Home
Sub Type Detached
Listing Status Active
Purchase Type For Rent
Approx. Sqft 5000 +
Subdivision Bridle Path-Sunnybrook-York Mills
MLS Listing ID C11947292
Style 2-Storey
Bedrooms 7
Property Sub-Type Detached
Property Description
Location
Province ON
County Toronto
Community Bridle Path-Sunnybrook-York Mills
Area Toronto
Rooms
Family Room Yes
Basement Finished with Walk-Out, Separate Entrance
Kitchen 2
Separate Den/Office 2
Interior
Interior Features Other
Heating Yes
Cooling Central Air
Fireplace Yes
Heat Source Gas
Exterior
Parking Features Circular Drive, Private
Garage Spaces 18.0
Pool None
Roof Type Unknown
Lot Frontage 110.38
Lot Depth 506.04
Total Parking Spaces 22
Building
Lot Description Irregular Lot
Unit Features Golf,Ravine
Foundation Unknown

