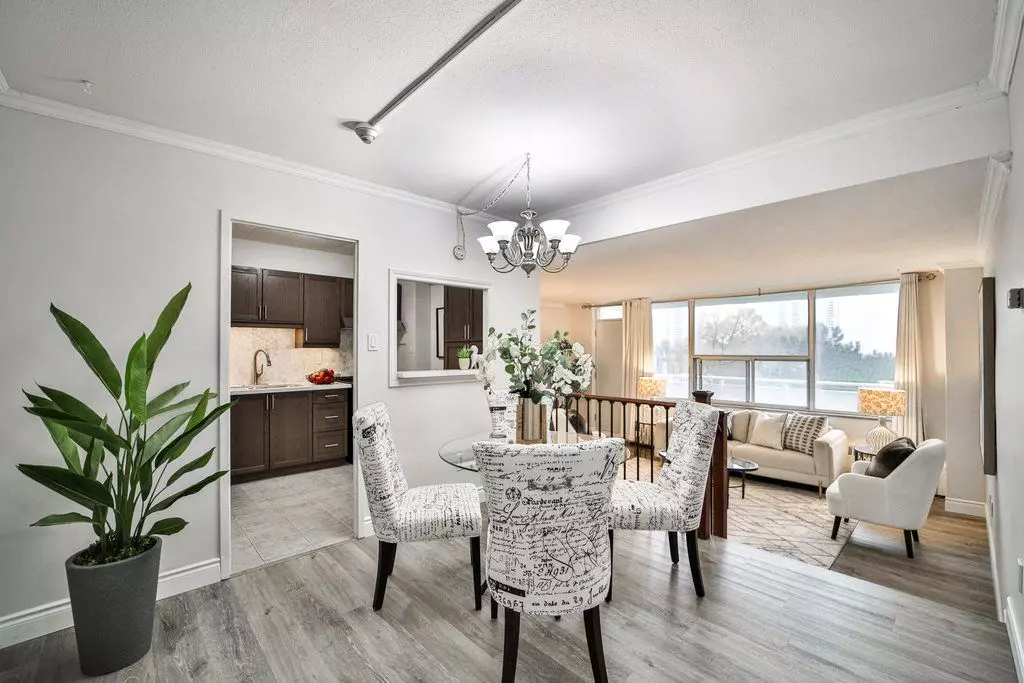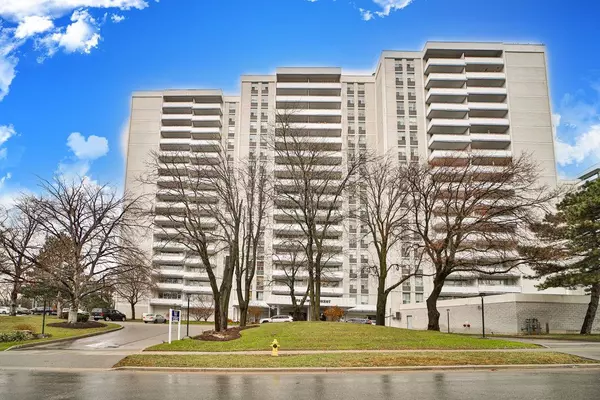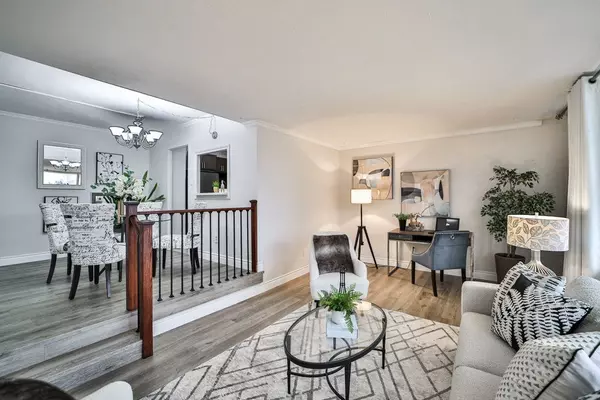REQUEST A TOUR If you would like to see this home without being there in person, select the "Virtual Tour" option and your agent will contact you to discuss available opportunities.
In-PersonVirtual Tour
$ 479,000
Est. payment /mo
Pending
10 Parkway Forest DR #409 Toronto C15, ON M2J 1L3
2 Beds
1 Bath
UPDATED:
02/14/2025 06:56 PM
Key Details
Property Type Condo
Sub Type Condo Apartment
Listing Status Pending
Purchase Type For Sale
Approx. Sqft 900-999
Municipality Toronto C15
Subdivision Henry Farm
MLS Listing ID C11947129
Style Apartment
Bedrooms 2
HOA Fees $835
Annual Tax Amount $1,345
Tax Year 2024
Property Sub-Type Condo Apartment
Property Description
Spacious 2 Bedrooms (918 s.f. MPAC + Huge Open Balcony), Updated Modern Kitchen, Brand New Fridge, Update Bathroom, Brand New Basin, Updated Laminate Flooring (about two year new), Freshly Painted Throughout, Move-in Condition, Bright Sun Filled Southern Exposure, Unobstructed Panoramic View, One Indoor Surface Parking, Ample Visitor Parking, Outdoor Swimming Pool, Condo Fee Covers All Utilities, Gas, Hydro, Water, Cable TV, Steps to Public Transit, Parks, Betty Sutherland Trail Park, Minutes to Fairview Malls, Supermarkets, Shops & Restaurants, Hwy 401 & DVP. On-site Management Office, 24-hour Security System, Maintenance fee covers all utilities, Gas, hydro, water, cable TV, one indoor surface parking, exercise room, sauna, outdoor swimming pool.
Location
Province ON
County Toronto
Community Henry Farm
Area Toronto
Rooms
Family Room No
Basement None
Kitchen 1
Interior
Interior Features Carpet Free
Cooling None
Fireplace No
Heat Source Gas
Exterior
Parking Features Surface
Garage Spaces 1.0
Exposure South West
Total Parking Spaces 1
Building
Story 5
Locker Ensuite
Others
Pets Allowed Restricted
Virtual Tour https://sites.genesisvue.com/10parkwayforestdrunit409/?mls
Listed by CENTURY 21 LEADING EDGE REALTY INC.





