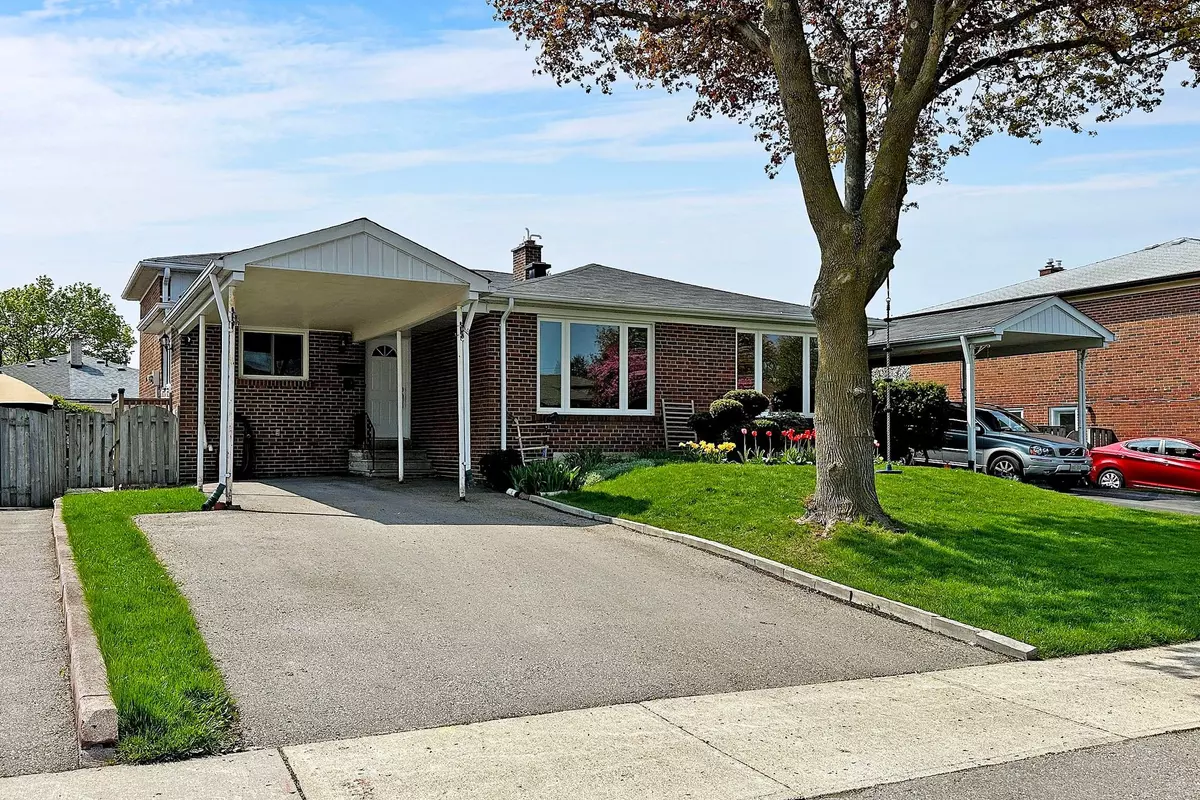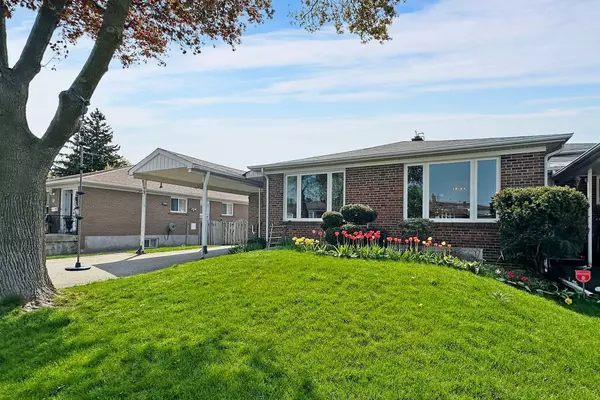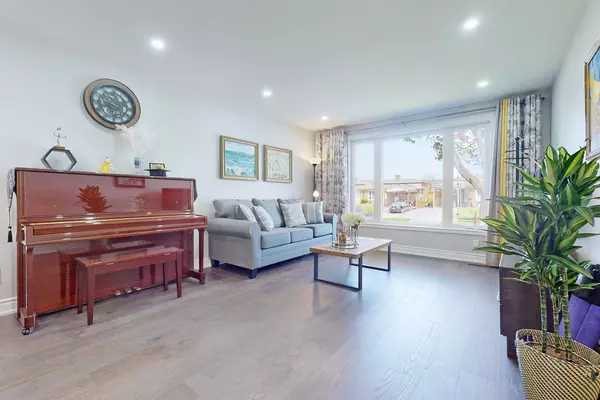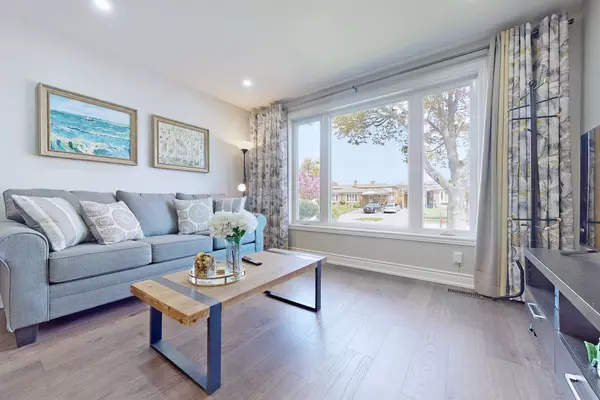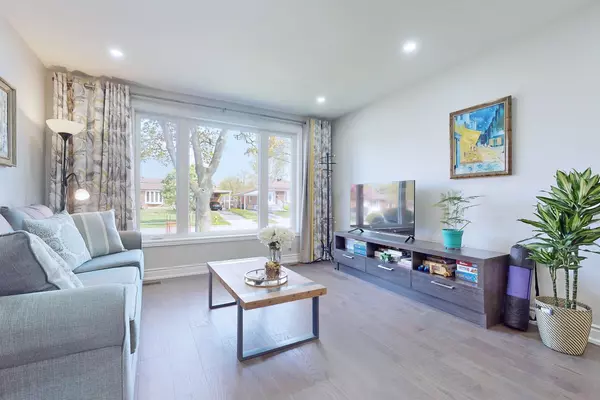21 Clydesdale DR Toronto C15, ON M2J 3N1
4 Beds
2 Baths
UPDATED:
02/13/2025 03:41 AM
Key Details
Property Type Single Family Home
Sub Type Semi-Detached
Listing Status Active
Purchase Type For Sale
Municipality Toronto C15
Subdivision Pleasant View
MLS Listing ID C11946482
Style Backsplit 4
Bedrooms 4
Annual Tax Amount $4,699
Tax Year 2024
Property Sub-Type Semi-Detached
Property Description
Location
Province ON
County Toronto
Community Pleasant View
Area Toronto
Rooms
Family Room Yes
Basement Crawl Space, Partially Finished
Kitchen 1
Interior
Interior Features Built-In Oven, Carpet Free, Water Heater Owned
Heating Yes
Cooling Central Air
Fireplace No
Heat Source Gas
Exterior
Parking Features Private Double
Garage Spaces 4.0
Pool None
View Garden
Roof Type Shingles
Lot Frontage 33.99
Lot Depth 112.39
Total Parking Spaces 5
Building
Unit Features Hospital,Library,Park,Public Transit,Rec./Commun.Centre,School
Foundation Concrete

