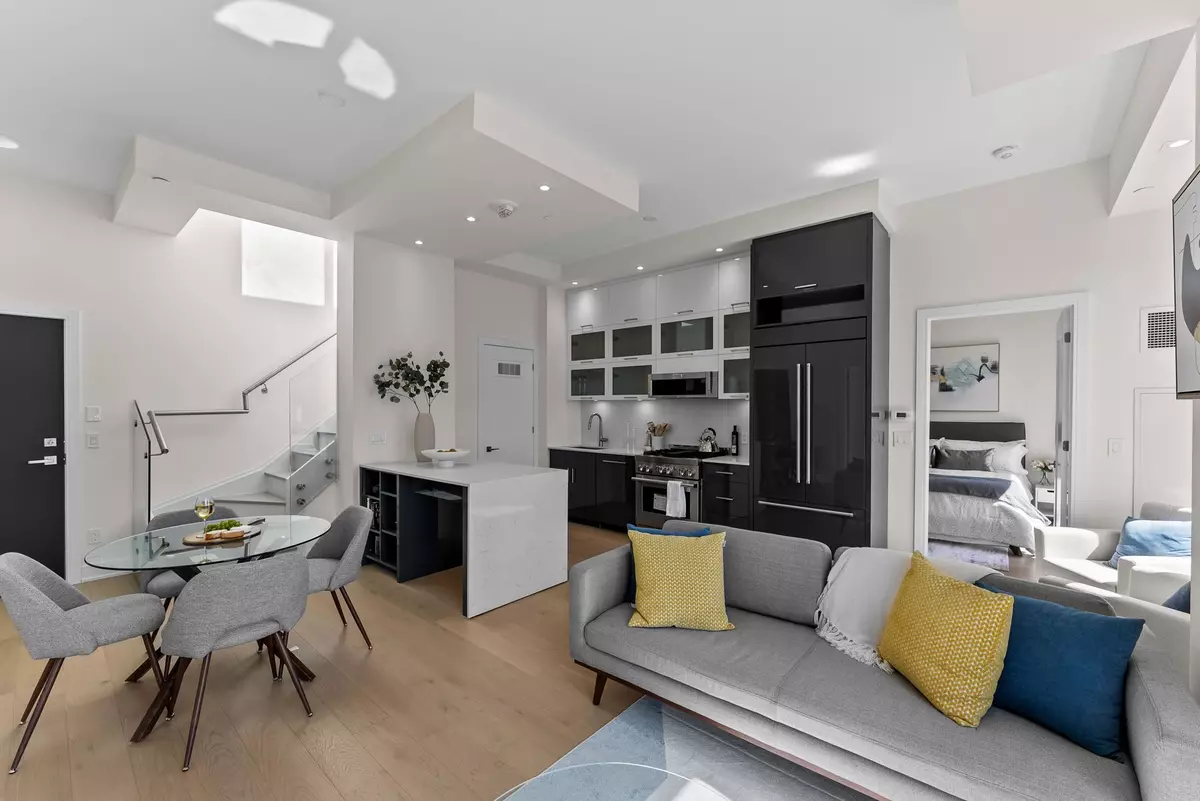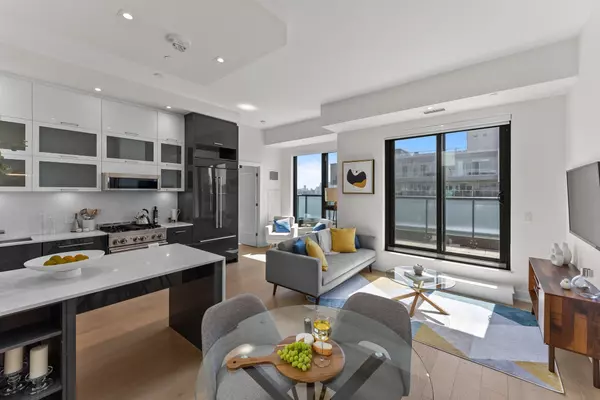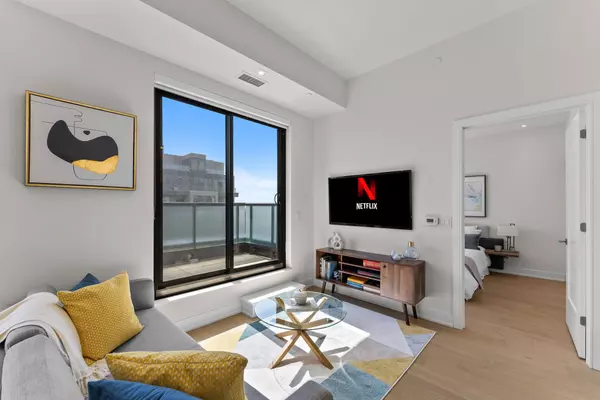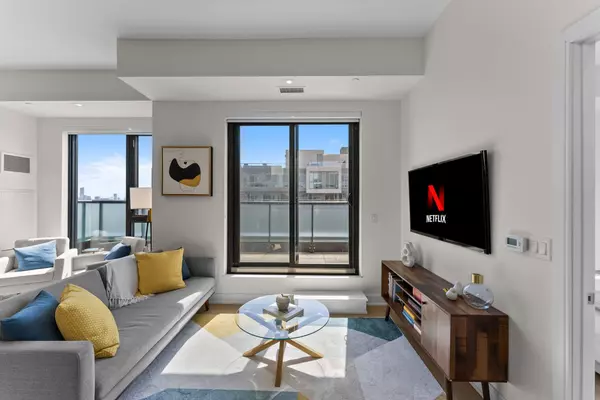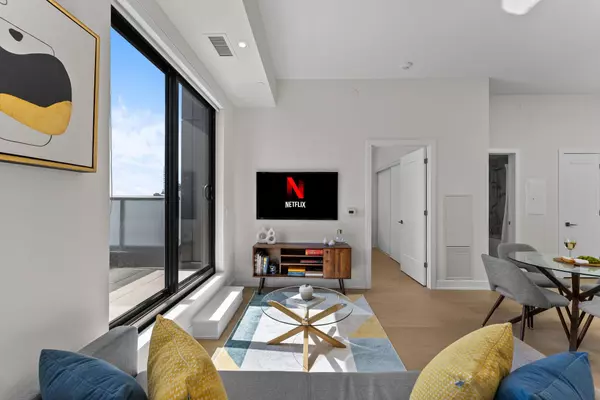840 St Clair AVE W #904 Toronto C03, ON M6C 1C1
2 Beds
2 Baths
UPDATED:
02/13/2025 03:36 AM
Key Details
Property Type Condo
Sub Type Condo Apartment
Listing Status Pending
Purchase Type For Sale
Approx. Sqft 1000-1199
Municipality Toronto C03
Subdivision Oakwood Village
MLS Listing ID C11946074
Style Apartment
Bedrooms 2
HOA Fees $1,039
Annual Tax Amount $6,213
Tax Year 2024
Property Sub-Type Condo Apartment
Property Description
Location
Province ON
County Toronto
Community Oakwood Village
Area Toronto
Rooms
Family Room No
Basement None
Main Level Bedrooms 2
Kitchen 1
Interior
Interior Features None
Cooling Central Air
Inclusions Fridge, B/I Dishwasher, Oven, B/I Mircowave, Stacked Washer/Dryer, ELFs, Blinds, Existing Furnishings, Two Underground Parking Spots, One Storage Locker.
Laundry Ensuite
Exterior
Parking Features Underground
Garage Spaces 2.0
Amenities Available Concierge, Gym, Party Room/Meeting Room, Visitor Parking, Bike Storage
Exposure South
Total Parking Spaces 2
Building
Locker Owned
New Construction true
Others
Senior Community Yes
Pets Allowed Restricted

