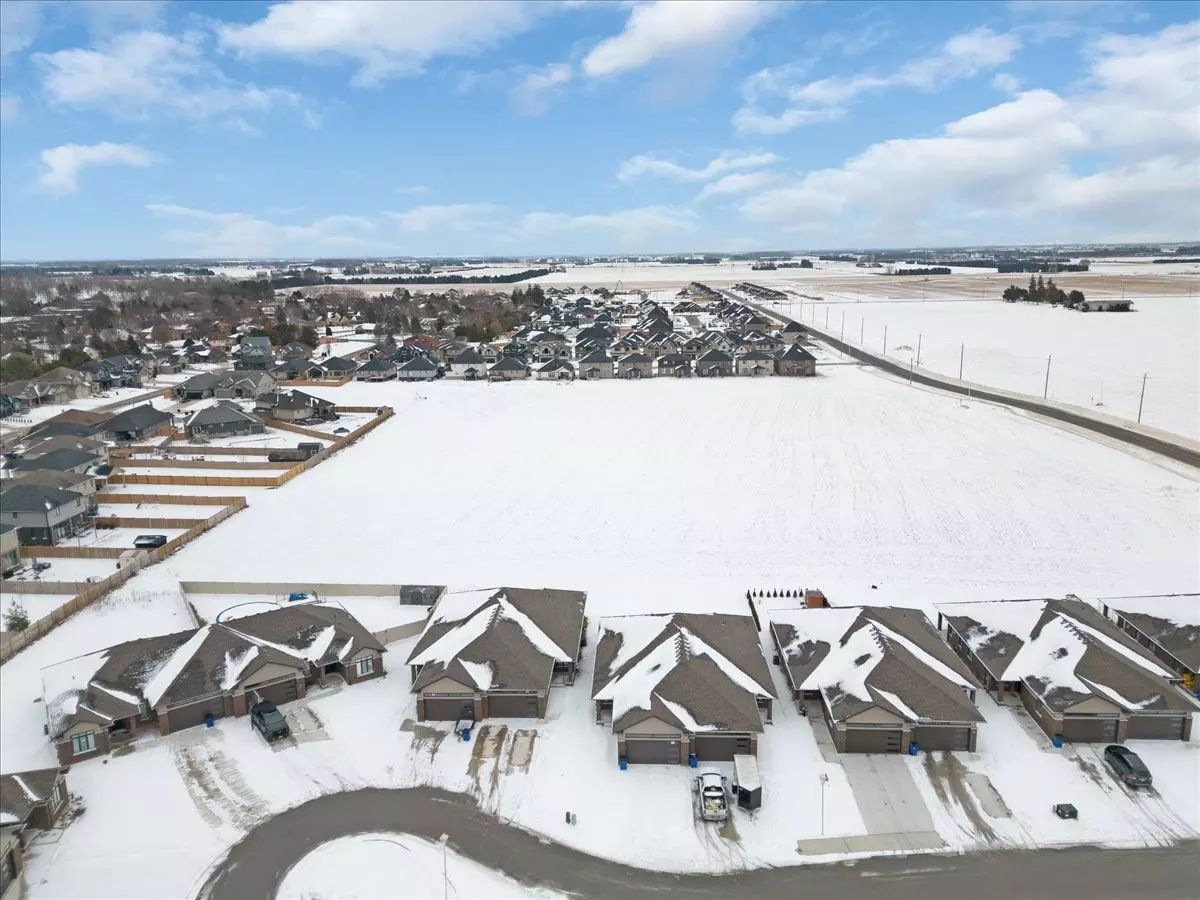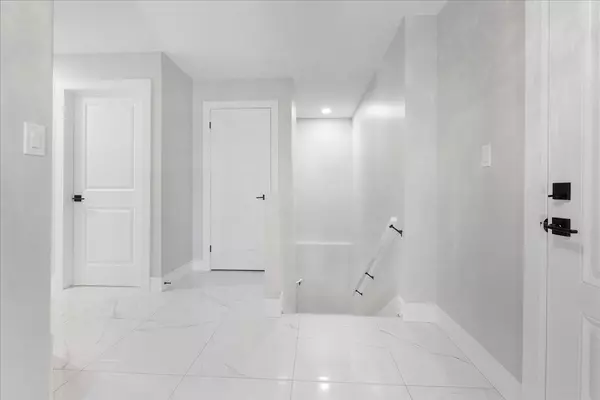69 Bordeaux PL Chatham-kent, ON N7M 0S4
2 Beds
3 Baths
UPDATED:
02/14/2025 08:58 PM
Key Details
Property Type Condo, Townhouse
Sub Type Att/Row/Townhouse
Listing Status Active
Purchase Type For Sale
Approx. Sqft 1100-1500
Subdivision Chatham
MLS Listing ID X11945957
Style Bungalow
Bedrooms 2
Annual Tax Amount $4,600
Tax Year 2025
Property Sub-Type Att/Row/Townhouse
Property Description
Location
Province ON
County Chatham-kent
Community Chatham
Area Chatham-Kent
Rooms
Family Room Yes
Basement Finished
Kitchen 1
Separate Den/Office 1
Interior
Interior Features Water Heater
Heating Yes
Cooling Central Air
Fireplace Yes
Heat Source Gas
Exterior
Parking Features Available
Garage Spaces 2.0
Pool None
Roof Type Asphalt Shingle
Lot Frontage 33.11
Lot Depth 154.0
Total Parking Spaces 4
Building
Unit Features Cul de Sac/Dead End,Hospital,Place Of Worship,Public Transit,School,School Bus Route
Foundation Poured Concrete
New Construction true





