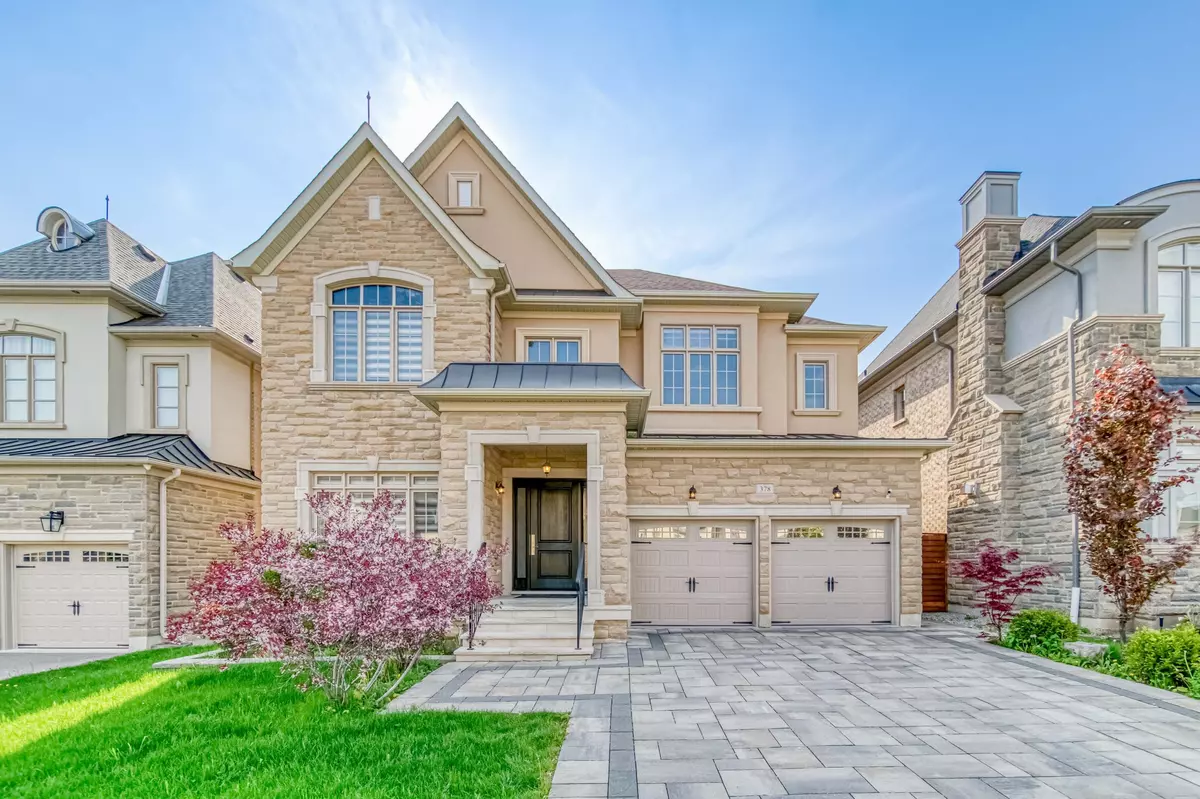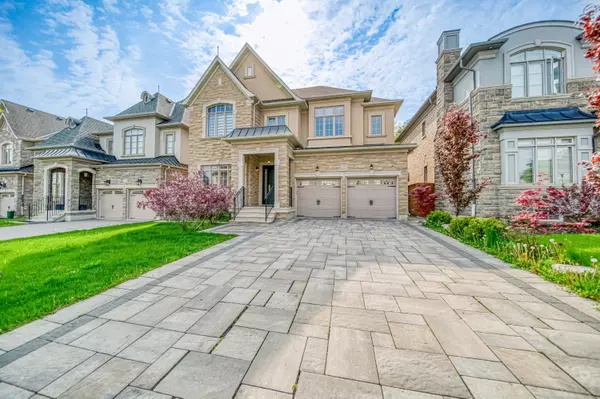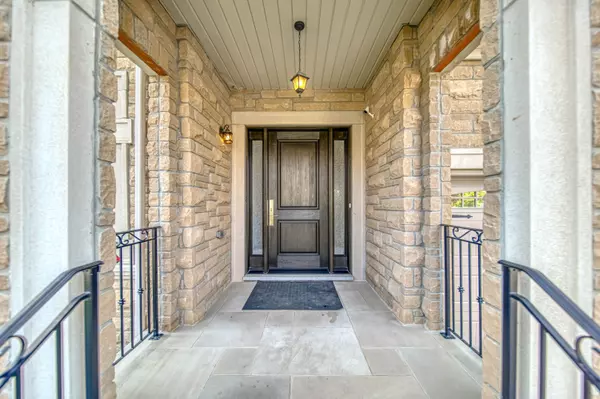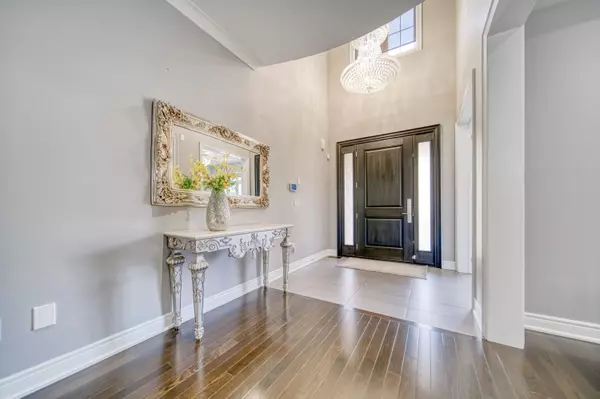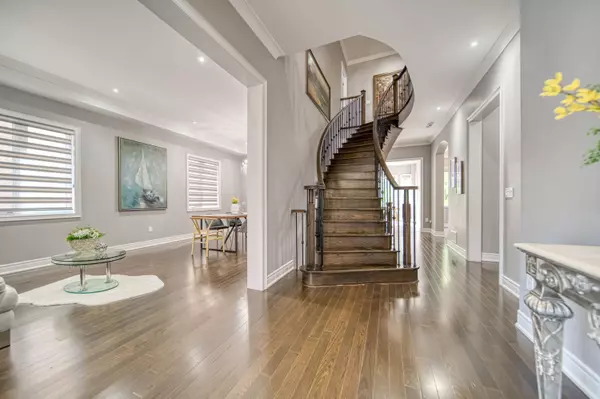378 Poetry DR Vaughan, ON L4H 3W8
4 Beds
5 Baths
UPDATED:
02/13/2025 10:17 PM
Key Details
Property Type Single Family Home
Sub Type Detached
Listing Status Active
Purchase Type For Sale
Approx. Sqft 3500-5000
Municipality Vaughan
Subdivision Vellore Village
MLS Listing ID N11944968
Style 2-Storey
Bedrooms 4
Annual Tax Amount $8,598
Tax Year 2024
Property Sub-Type Detached
Property Description
Location
Province ON
County York
Community Vellore Village
Area York
Rooms
Family Room Yes
Basement Finished, Separate Entrance
Kitchen 1
Separate Den/Office 1
Interior
Interior Features Carpet Free, Central Vacuum, Water Heater
Cooling Central Air
Fireplace Yes
Heat Source Gas
Exterior
Exterior Feature Deck, Landscaped, Paved Yard
Parking Features Private
Garage Spaces 4.0
Pool None
View Forest
Roof Type Asphalt Shingle
Lot Frontage 49.23
Lot Depth 102.41
Total Parking Spaces 6
Building
Unit Features Clear View,Cul de Sac/Dead End,Electric Car Charger,Fenced Yard,Greenbelt/Conservation,Hospital
Foundation Concrete
Others
Virtual Tour https://www.youtube.com/watch?v=LDw1jmLvB3E&t=7s

