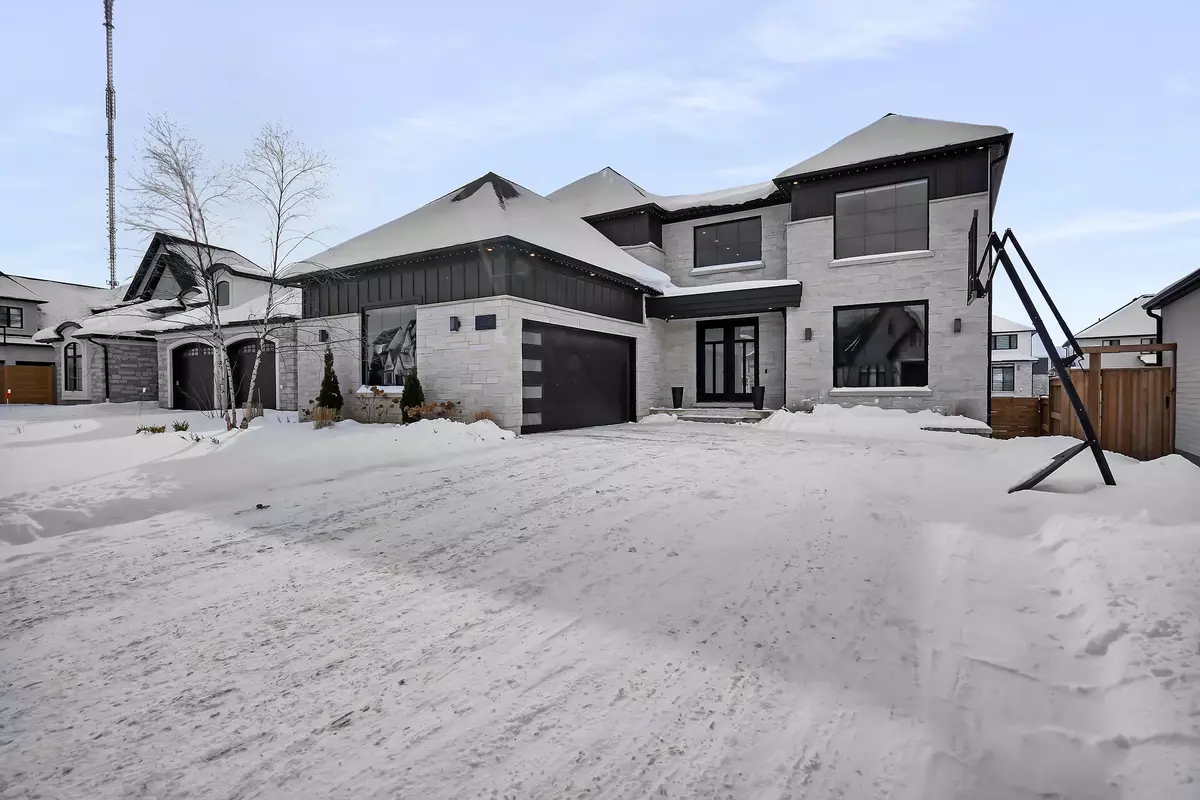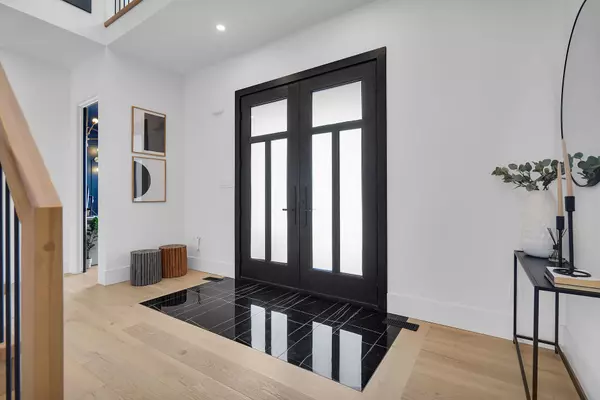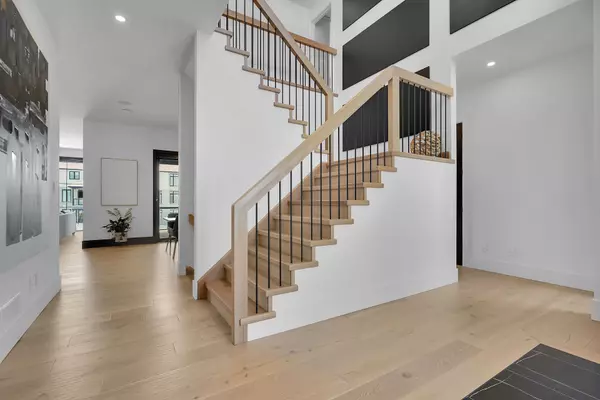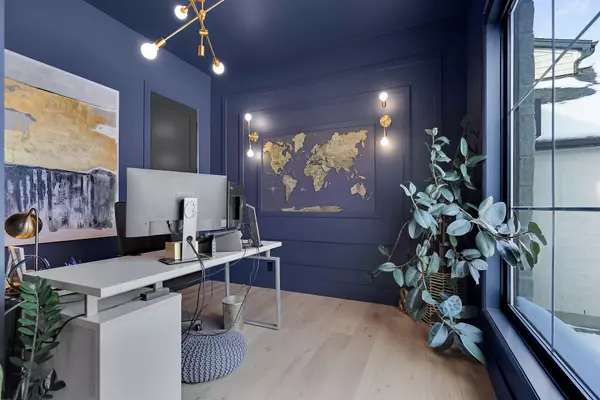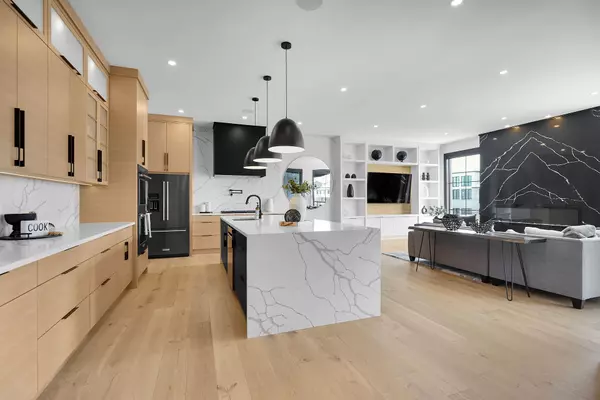1741 Upper West AVE London, ON N6K 0J2
4 Beds
5 Baths
UPDATED:
02/14/2025 08:44 PM
Key Details
Property Type Single Family Home
Sub Type Detached
Listing Status Active
Purchase Type For Sale
Approx. Sqft 5000 +
Subdivision South B
MLS Listing ID X11943873
Style 2-Storey
Bedrooms 4
Annual Tax Amount $12,250
Tax Year 2024
Property Sub-Type Detached
Property Description
Location
Province ON
County Middlesex
Community South B
Area Middlesex
Rooms
Family Room Yes
Basement Finished with Walk-Out, Full
Kitchen 1
Interior
Interior Features Auto Garage Door Remote, Bar Fridge, Built-In Oven, In-Law Capability, Sump Pump, Storage, Water Heater Owned
Cooling Central Air
Fireplaces Type Natural Gas, Electric
Fireplace Yes
Heat Source Gas
Exterior
Exterior Feature Built-In-BBQ, Deck, Hot Tub, Landscaped, Patio, Privacy, Porch
Parking Features Private Double
Garage Spaces 2.0
Pool Inground
Roof Type Fibreglass Shingle,Metal
Lot Frontage 58.63
Lot Depth 110.06
Total Parking Spaces 8
Building
Unit Features Fenced Yard,Park,School,Skiing,River/Stream
Foundation Poured Concrete
Others
Security Features Carbon Monoxide Detectors,Smoke Detector,Alarm System,Monitored,Security System
Virtual Tour https://tours.clubtours.ca/vtnb/353312

