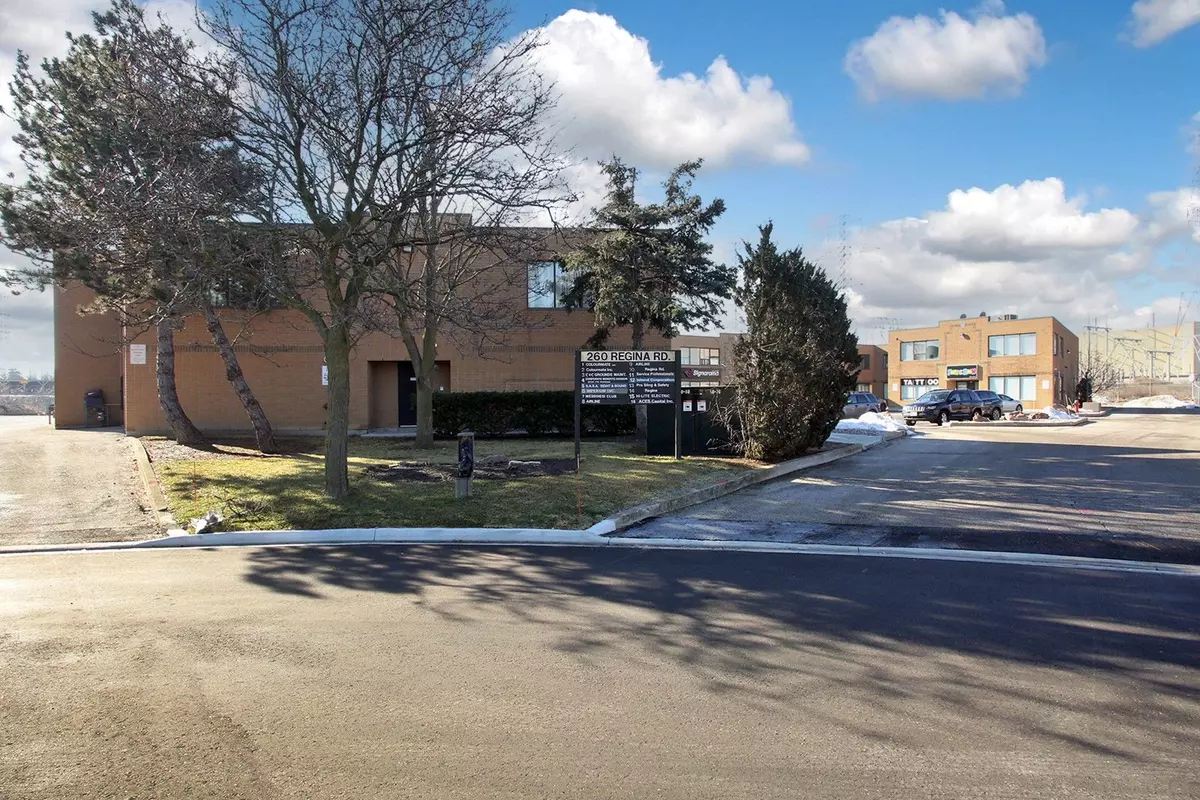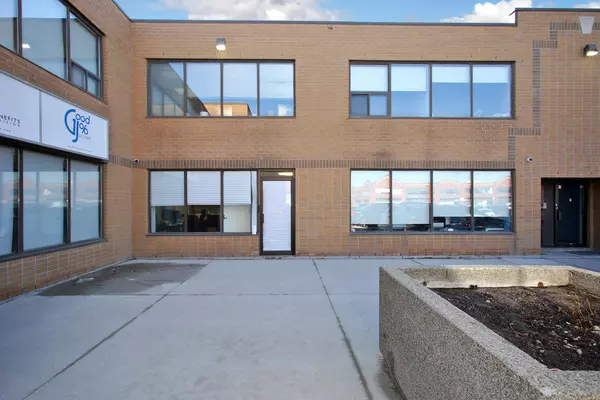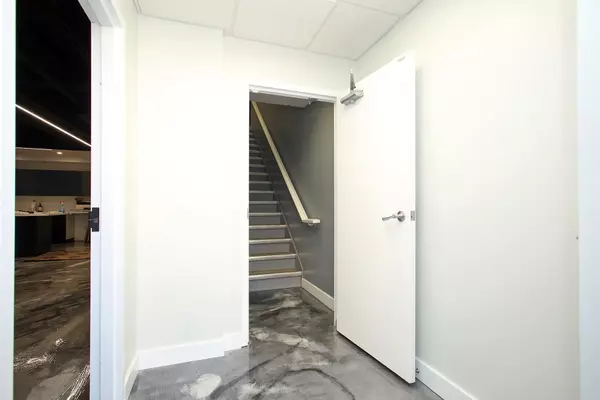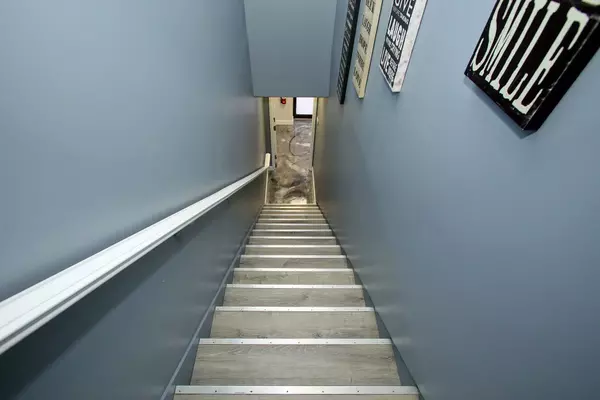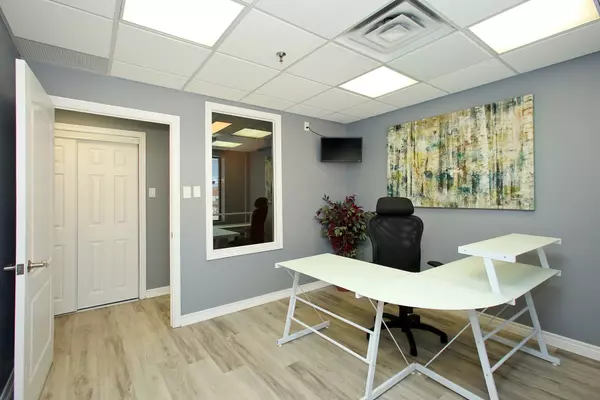REQUEST A TOUR If you would like to see this home without being there in person, select the "Virtual Tour" option and your agent will contact you to discuss available opportunities.
In-PersonVirtual Tour
$ 2,100
Active
260 Regina RD #5 Vaughan, ON L4L 8P8
700 SqFt
UPDATED:
01/28/2025 04:55 PM
Key Details
Property Type Commercial
Sub Type Office
Listing Status Active
Purchase Type For Rent
Square Footage 700 sqft
Subdivision West Woodbridge Industrial Area
MLS Listing ID N11943803
Tax Year 2024
Property Sub-Type Office
Property Description
Bright Second Floor Office space partially furnished With Large Windows. Reception Area & Two Main Offices & One Large Board Room Which Can Also Be Used As Open Concept Office Space With Stations If Required. One Kitchenette,One Washroom And Large Storage Closet. Employment Use, Office Uses, Business & Professional Offices. End Unit Office Is Conveniently Located Near Hwy's7,27,427,407& Steeles Ave. Main Access Roads Close To Transit,Stores,Banks & More. Surface Parking Ideal Use For Many Professionals, Separate Entrance & Alarm.
Location
Province ON
County York
Community West Woodbridge Industrial Area
Area York
Interior
Cooling Yes
Exterior
Utilities Available Available
Others
Security Features Yes
Virtual Tour https://www.ivrtours.com/photogallery.php?tourid=26906
Listed by HOMELIFE/ROMANO REALTY LTD.

