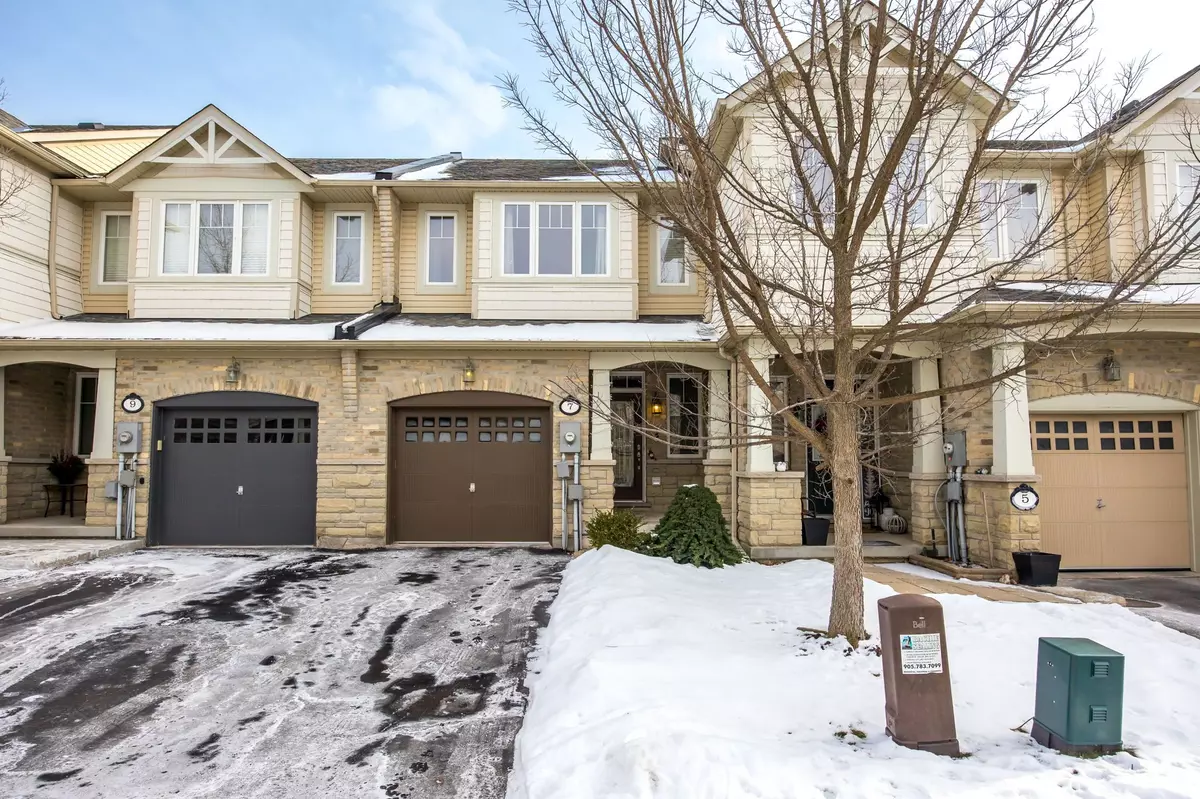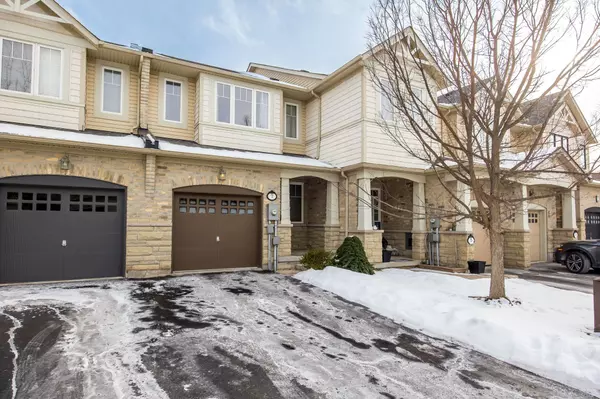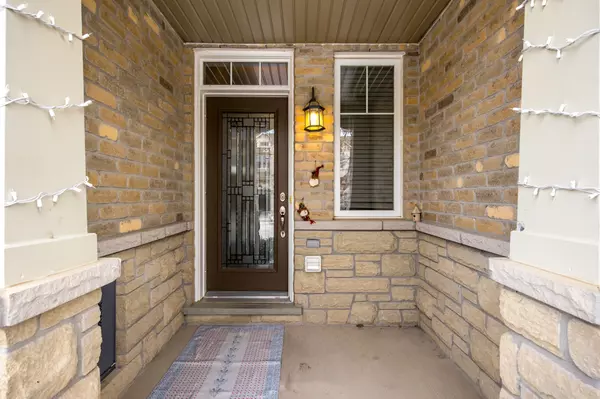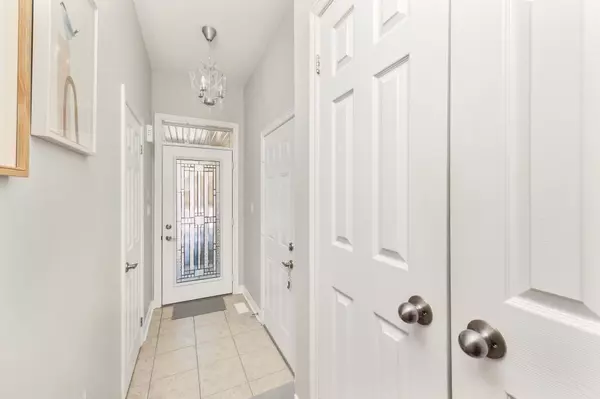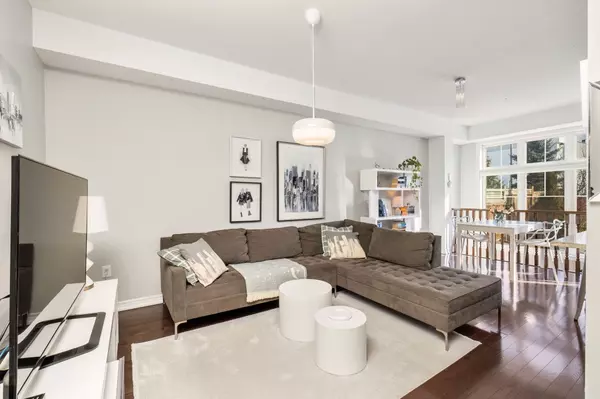7 Aspenview AVE Caledon, ON L7C 3P9
3 Beds
3 Baths
UPDATED:
02/04/2025 05:13 PM
Key Details
Property Type Townhouse
Sub Type Att/Row/Townhouse
Listing Status Pending
Purchase Type For Sale
Subdivision Rural Caledon
MLS Listing ID W11943358
Style 2-Storey
Bedrooms 3
Annual Tax Amount $3,960
Tax Year 2024
Property Description
Location
Province ON
County Peel
Community Rural Caledon
Area Peel
Rooms
Family Room No
Basement Partially Finished
Kitchen 1
Interior
Interior Features Auto Garage Door Remote, Carpet Free, Water Heater
Cooling Central Air
Fireplace Yes
Heat Source Gas
Exterior
Exterior Feature Deck
Parking Features Private
Garage Spaces 1.0
Pool None
Waterfront Description None
Roof Type Asphalt Shingle
Lot Frontage 19.69
Lot Depth 104.69
Total Parking Spaces 2
Building
Unit Features Fenced Yard,Library,Park,Public Transit,Rec./Commun.Centre,School
Foundation Concrete
Others
Monthly Total Fees $109
ParcelsYN Yes
Virtual Tour https://media.dreamhousephoto.ca/sites/pnlverv/unbranded

