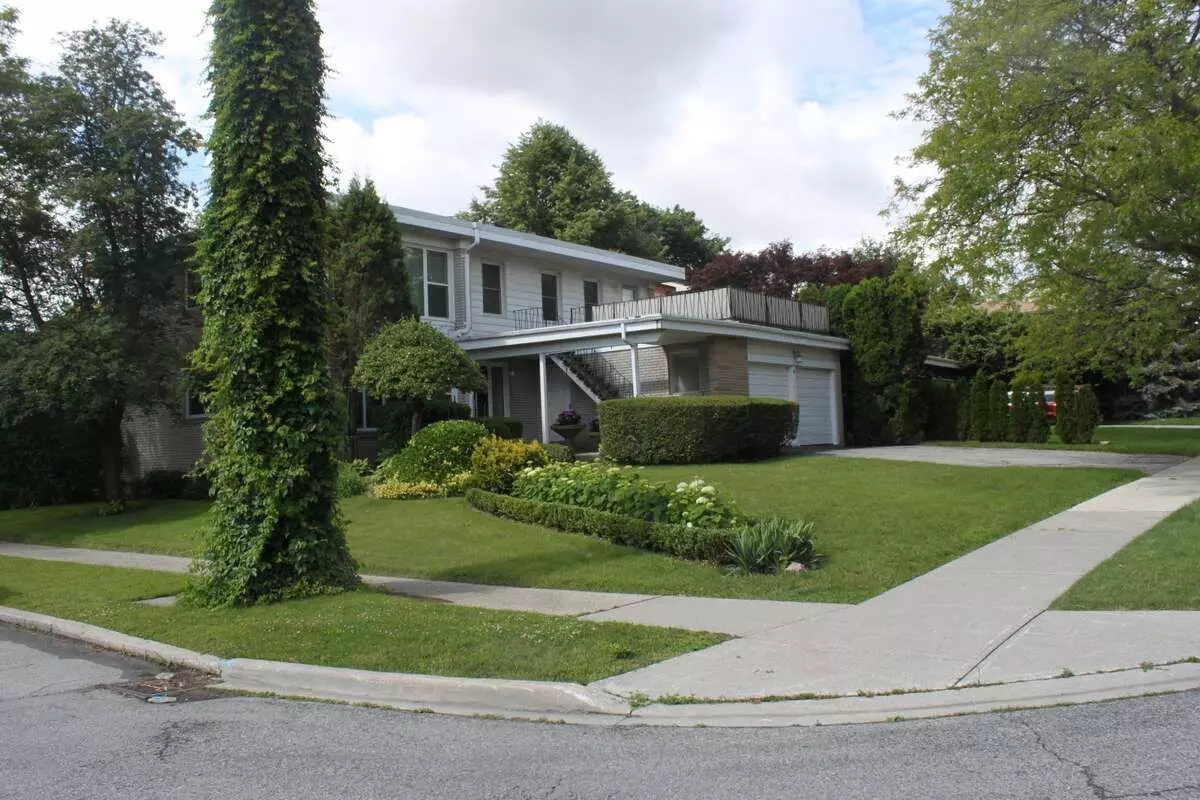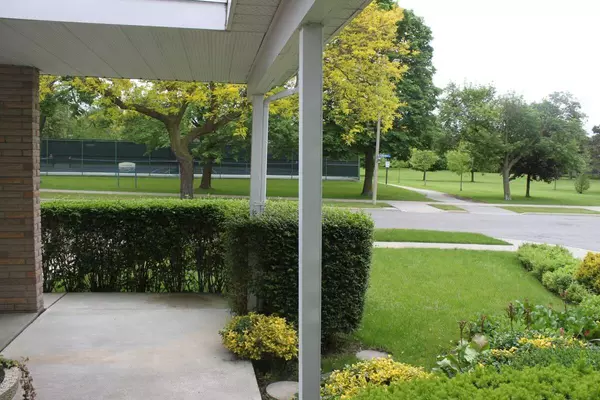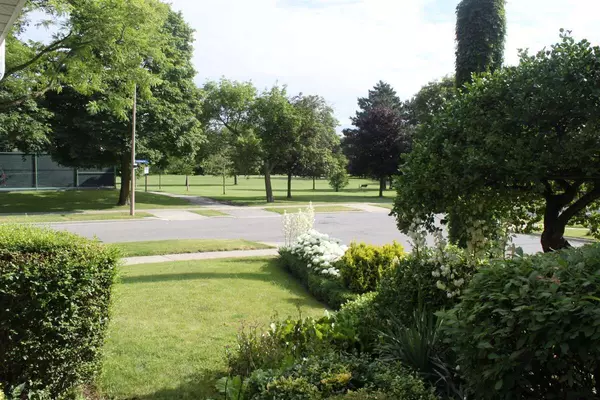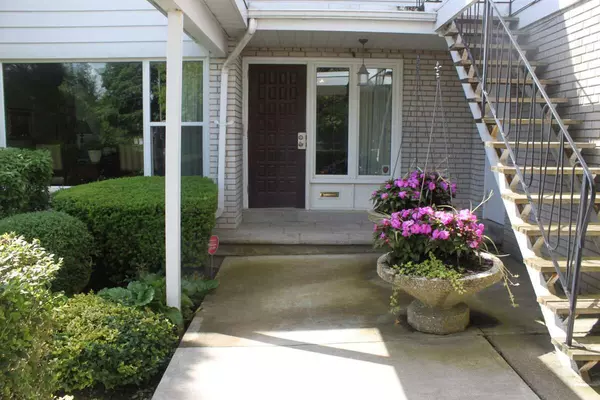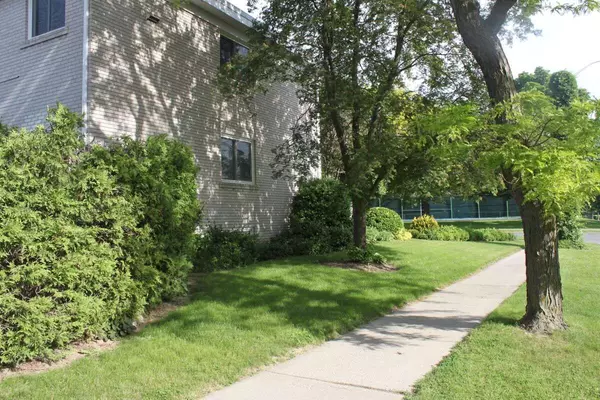35 Tournament DR Toronto C12, ON M2P 1K1
5 Beds
5 Baths
UPDATED:
01/27/2025 08:31 PM
Key Details
Property Type Multi-Family
Sub Type Duplex
Listing Status Active
Purchase Type For Sale
Subdivision St. Andrew-Windfields
MLS Listing ID C11942598
Style 2-Storey
Bedrooms 5
Annual Tax Amount $9,656
Tax Year 2024
Property Sub-Type Duplex
Property Description
Location
Province ON
County Toronto
Community St. Andrew-Windfields
Area Toronto
Rooms
Family Room Yes
Basement Finished
Kitchen 2
Separate Den/Office 1
Interior
Interior Features Auto Garage Door Remote, Brick & Beam, Built-In Oven, Countertop Range, Floor Drain, Primary Bedroom - Main Floor, Separate Heating Controls, Storage, Water Heater Owned, Water Meter
Cooling Central Air
Fireplace No
Heat Source Gas
Exterior
Parking Features Private
Garage Spaces 3.0
Pool None
Roof Type Other
Lot Frontage 64.97
Lot Depth 120.0
Total Parking Spaces 8
Building
Unit Features Clear View,Other,Park,Public Transit,School
Foundation Concrete Block

