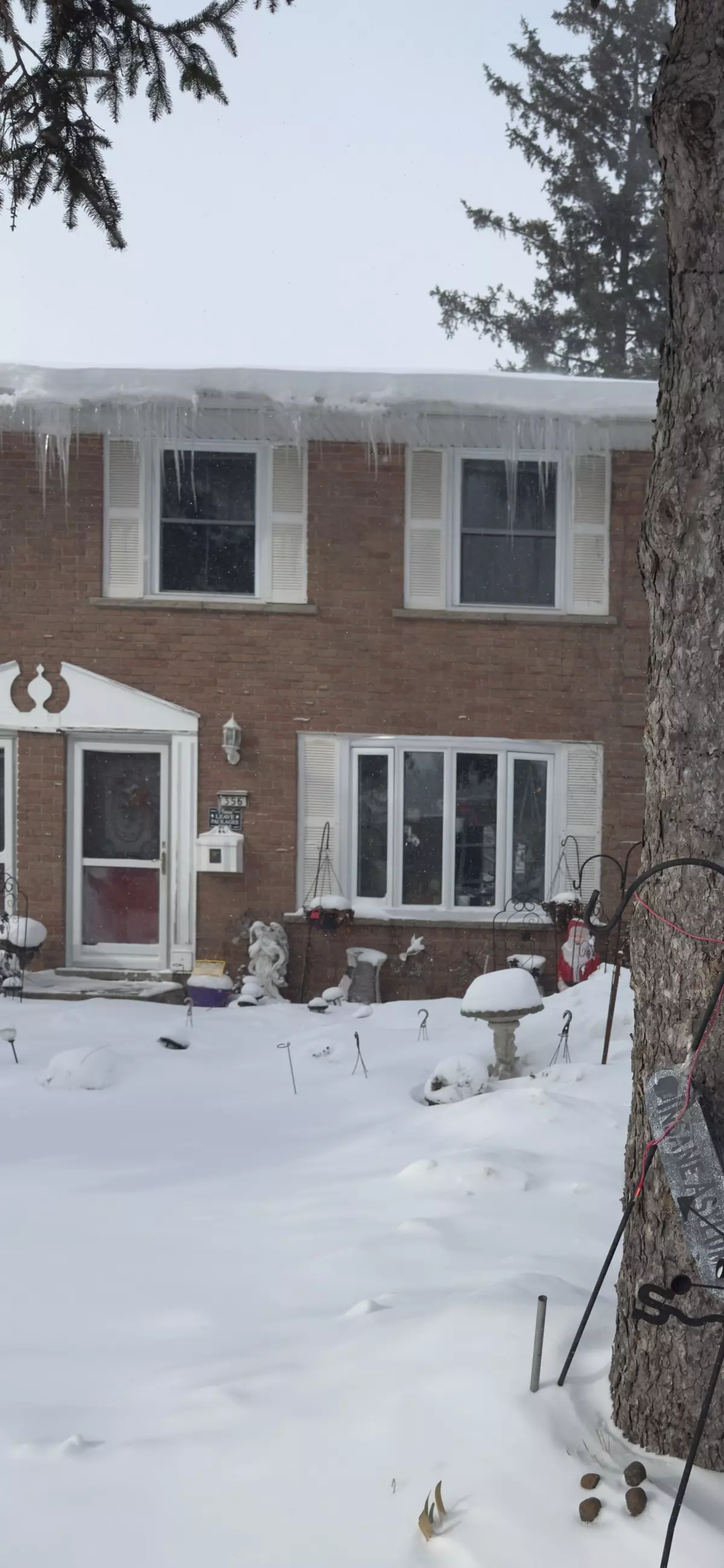REQUEST A TOUR If you would like to see this home without being there in person, select the "Virtual Tour" option and your agent will contact you to discuss available opportunities.
In-PersonVirtual Tour
$ 469,900
Est. payment /mo
Active
356 St Vincent ST Stratford, ON N5A 2Y1
3 Beds
2 Baths
UPDATED:
02/18/2025 03:47 PM
Key Details
Property Type Single Family Home
Sub Type Semi-Detached
Listing Status Active
Purchase Type For Sale
Approx. Sqft 700-1100
Subdivision Stratford
MLS Listing ID X11942027
Style 2-Storey
Bedrooms 3
Annual Tax Amount $2,945
Tax Year 2024
Property Sub-Type Semi-Detached
Property Description
harming Brick Semi with Serene Green Space Views! Nestled against the tranquil greenery of Redford Park, this semi-detached home offers a perfect blend of comfort, value, and investment potential. The refurbished deck, conveniently located off the kitchen, provides the perfect spot to relax and enjoy the peaceful surroundings. Inside, you will find 3 upper level bedrooms and a full bathroom. The generously sized primary bedroom offers plenty of space for relaxation. The main level showcases timeless hardwood flooring and ceramic tile. This home has had some of the windows replaced , a high-efficiency furnace (2009), air conditioning (2005), and roof shingles replaced in 2017. The basement adds versatility with a legal egress window, rec room or an extra bedroom, and a 3-piece bathroomperfect for guests, additional living space, or rental income. For added appeal, the property currently features a tenant paying low rent, offering an opportunity for supplementary income while maintaining affordability for the tenant. Whether youre a first-time buyer, investor, or looking to downsize, this home provides exceptional value. Call your Realtor today !
Location
Province ON
County Perth
Community Stratford
Area Perth
Rooms
Family Room No
Basement Finished
Kitchen 1
Interior
Interior Features None
Cooling None
Fireplace No
Heat Source Gas
Exterior
Parking Features Private
Pool None
Roof Type Asphalt Shingle
Topography Level
Lot Frontage 36.8
Lot Depth 130.0
Total Parking Spaces 4
Building
Unit Features Fenced Yard,Level,Public Transit,School
Foundation Concrete
Listed by RE/MAX Solid Gold Realty (II) Ltd

