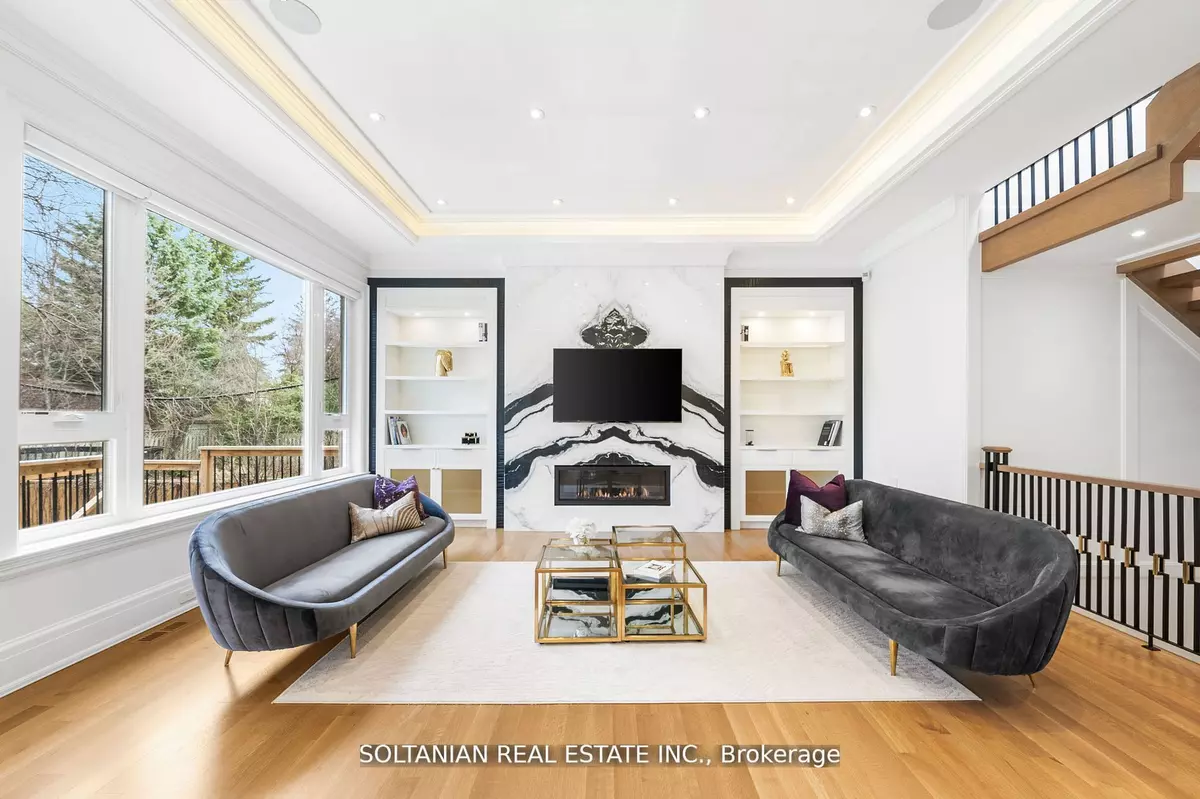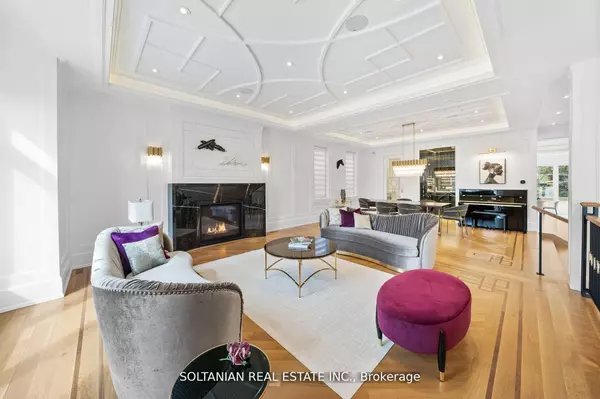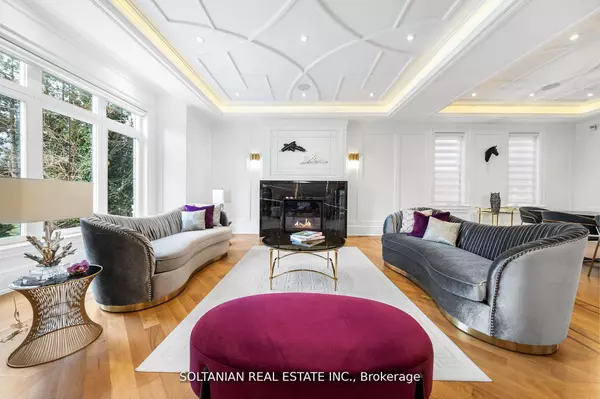Welcome to this breathtaking architectural masterpiece crafted by Casa Unique Homes, nestled in the prestigious York Mills neighborhood! This custom-built residence offers an unparalleled blend of elegance, sophistication, and modern comfort, showcasing impeccable craftsmanship and high-end finishes throughout. Boasting 4+1 bright and spacious BR and approx 6,256 sqft. of luxurious living space.The heated smart snowmelt driveway, front steps, and porch provide year-round convenience, while the elevator seamlessly connects all levels. The gourmet chefs kit features a stunning grand center island, natural Italian marble countertops, top-tier Wolf and Subzero appliances, and custom designer cabinetry with built-in organizers by ArtHaus. The open-concept fam room is a showstopper, highlighted by a natural bookmatched Panda marble gas fireplace.The serene primary suite is complete w private walkout balcony, two custom walk-in closets, and gas fireplace framed by exquisite natural marble. The spa-like 6-p ensuite with a steam sauna, smart bidet toilet, Rubinet brass luxury faucets, heated floors, and designer millwork and vanities.The walk-out basement offers heated floors, a private in-law suite, wet bar with a natural leathered stone countertop, and even a dog wash and pet shower. The zen garden, spa with a cedar dry sauna, jacuzzi, and designer tile finishes complete this level of ultimate relaxation.Additional highlights include a beautiful staircase adorned w handcrafted 14K gold accents, marble foyer w brass inlay, a natural limestone faade, and mahogany front door. The fully smart home integrates Control4 Alexa, smart blinds, and a built-in speaker system throughout. The lush, pool-sized backyard is landscaped to perfection and features a cozy firepit and sitting area, ideal for entertaining or unwinding.Located just steps from York Mills, the Granite Club, shopping, restaurants, and major highways The pool permit is approved, and the installation will begin soon. **EXTRAS** Ceiling Speakers. Wifi- extenders. Smart Snowmelt driveway. Custom Wine Display In Dining Room. All Ensuites have heated floors. 2 Laundry Rooms. Interior Design by SM Design.





