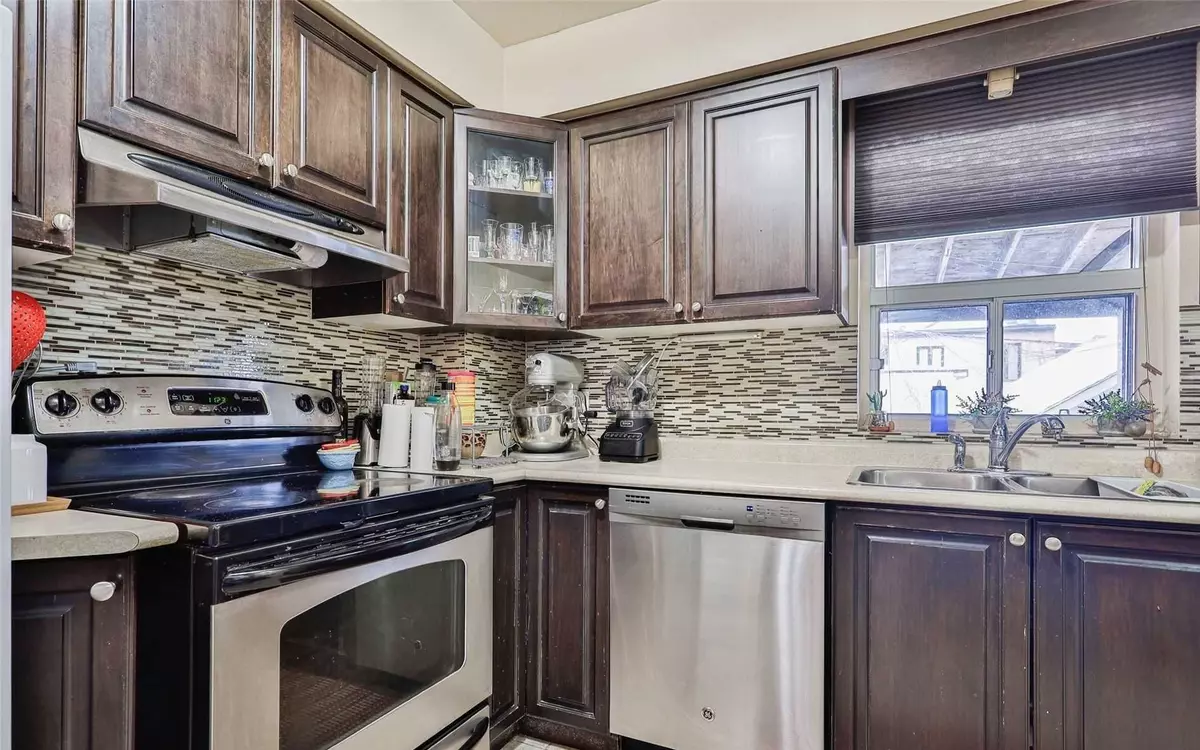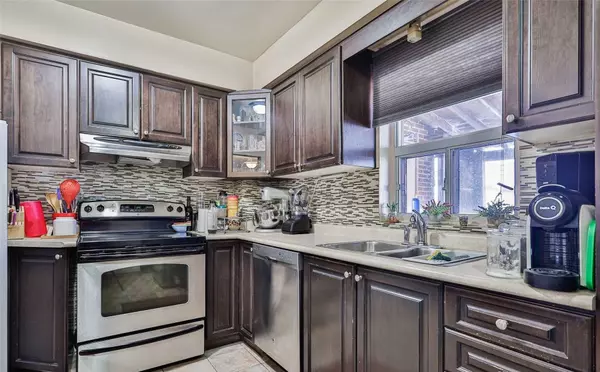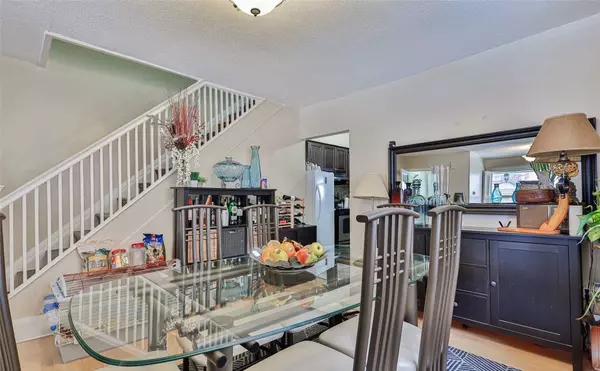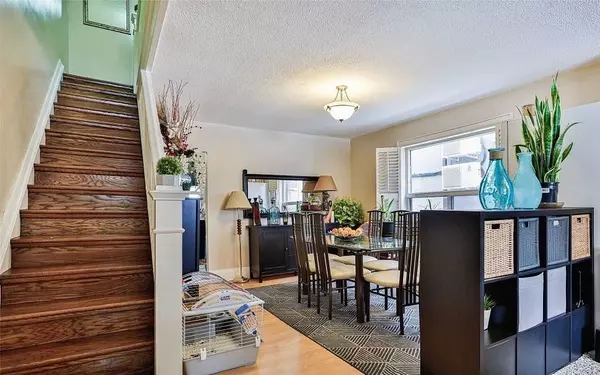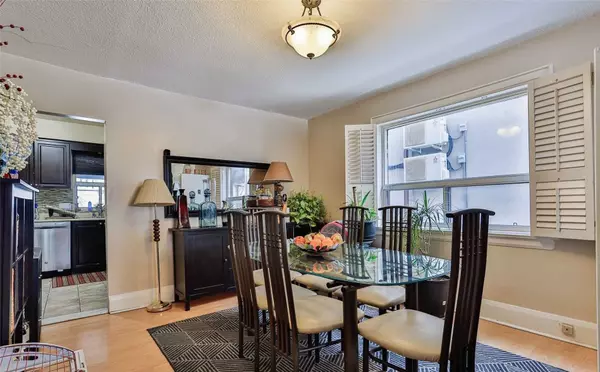REQUEST A TOUR If you would like to see this home without being there in person, select the "Virtual Tour" option and your advisor will contact you to discuss available opportunities.
In-PersonVirtual Tour
$ 3,300
Active
518 Whitmore AVE Toronto W04, ON M6E 2N8
3 Beds
1 Bath
UPDATED:
02/08/2025 09:21 PM
Key Details
Property Type Single Family Home
Sub Type Semi-Detached
Listing Status Active
Purchase Type For Rent
Subdivision Briar Hill-Belgravia
MLS Listing ID W11941692
Style 2-Storey
Bedrooms 3
Property Sub-Type Semi-Detached
Property Description
Wonderful Semi 2 Storey Home In Thriving Briar Hill-Belgravia Neighbourhood. Main Flr Features Open Concept Living & Dining + Separate Kitchen.Refinished Stairs From Main To 2nd Flr. Laminate '17 On 2nd Flr. Separate Laundry Area. Walk To Eglinton W Subway & New Eglinton Crosstown Lrt, York Beltline Trail,Grocery Stores, Schools & Parks.Prime Location! parking spot available at rear negotiable
Location
Province ON
County Toronto
Community Briar Hill-Belgravia
Area Toronto
Rooms
Family Room No
Basement Apartment
Kitchen 1
Interior
Interior Features Water Heater
Cooling Central Air
Fireplace No
Heat Source Gas
Exterior
Parking Features Mutual
Garage Spaces 1.0
Pool None
Roof Type Shingles
Total Parking Spaces 1
Building
Foundation Concrete Block
Listed by ELEVATE REALTY INC.

