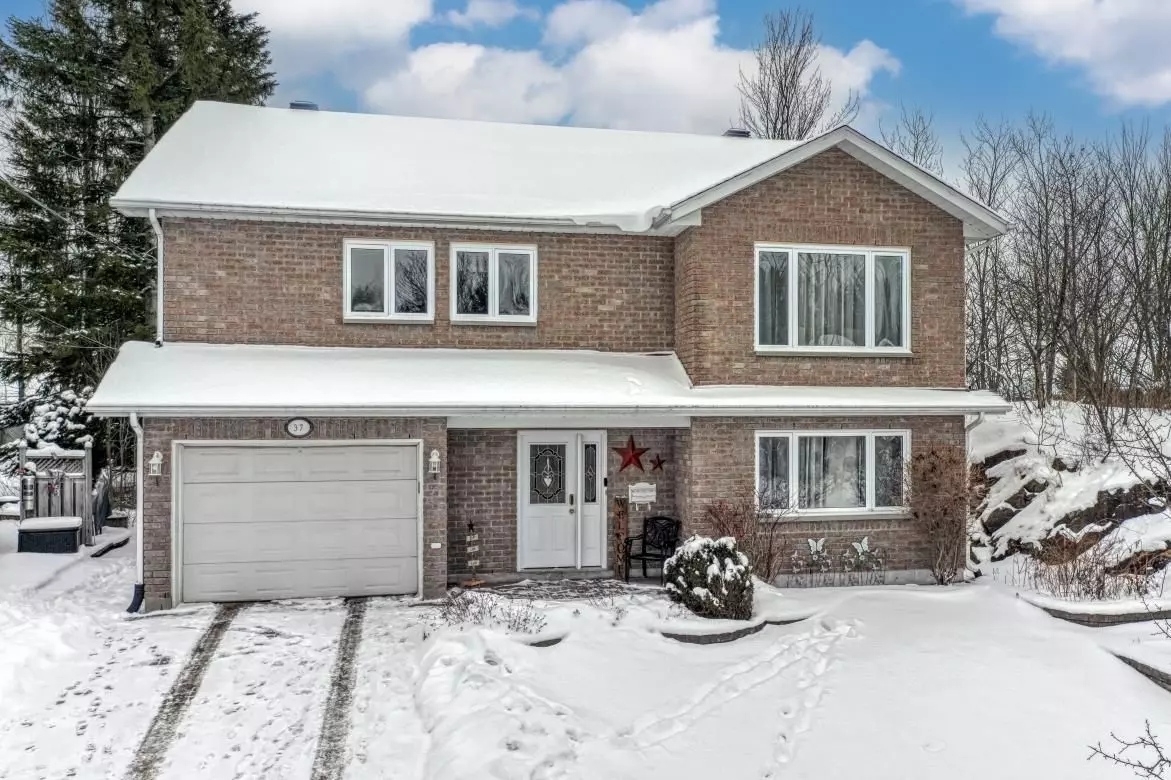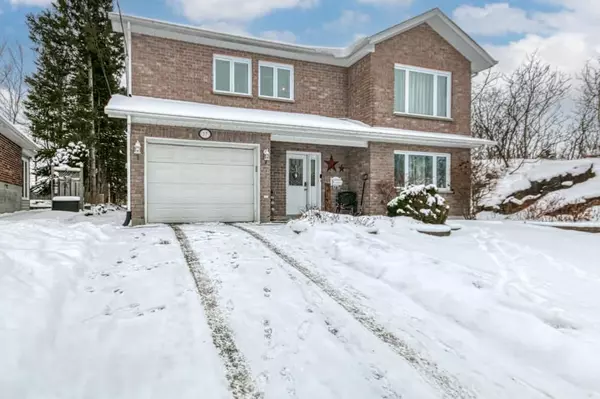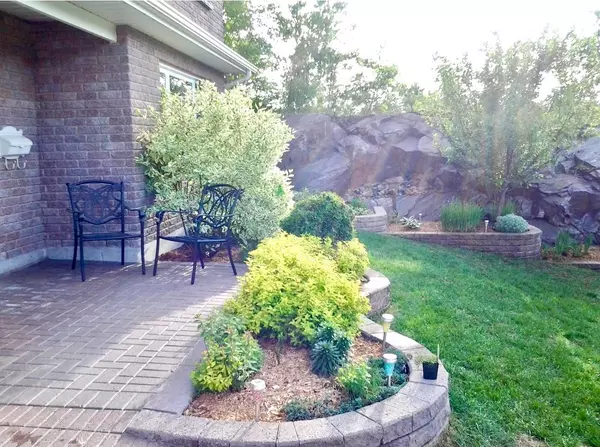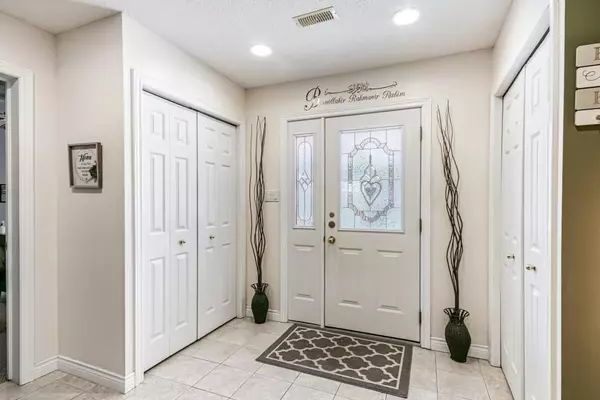37 Shallot CRES N North Bay, ON P1A 3V7
4 Beds
3 Baths
UPDATED:
01/28/2025 09:17 PM
Key Details
Property Type Single Family Home
Sub Type Detached
Listing Status Active
Purchase Type For Sale
Approx. Sqft 2000-2500
Subdivision Birchaven
MLS Listing ID X11941638
Style 2-Storey
Bedrooms 4
Annual Tax Amount $5,700
Tax Year 2024
Property Sub-Type Detached
Property Description
Location
Province ON
County Nipissing
Community Birchaven
Area Nipissing
Zoning R2
Rooms
Family Room Yes
Basement None
Kitchen 1
Interior
Interior Features Air Exchanger, Auto Garage Door Remote, Central Vacuum, In-Law Capability, Primary Bedroom - Main Floor, Storage, Water Heater
Cooling Central Air
Fireplaces Number 1
Fireplaces Type Natural Gas
Inclusions Fridge, Stove, Built-in Microwave, Washer/Dryer, Garage opener and remotes, Smoke detectors, Carbon Monoxide Detectors
Exterior
Exterior Feature Deck, Landscaped, Lighting, Privacy
Parking Features Private Double
Garage Spaces 1.0
Pool None
Roof Type Asphalt Shingle
Lot Frontage 74.5
Lot Depth 105.5
Total Parking Spaces 3
Building
Foundation Slab
Others
Virtual Tour https://youtu.be/jfIQtVG8mUk





