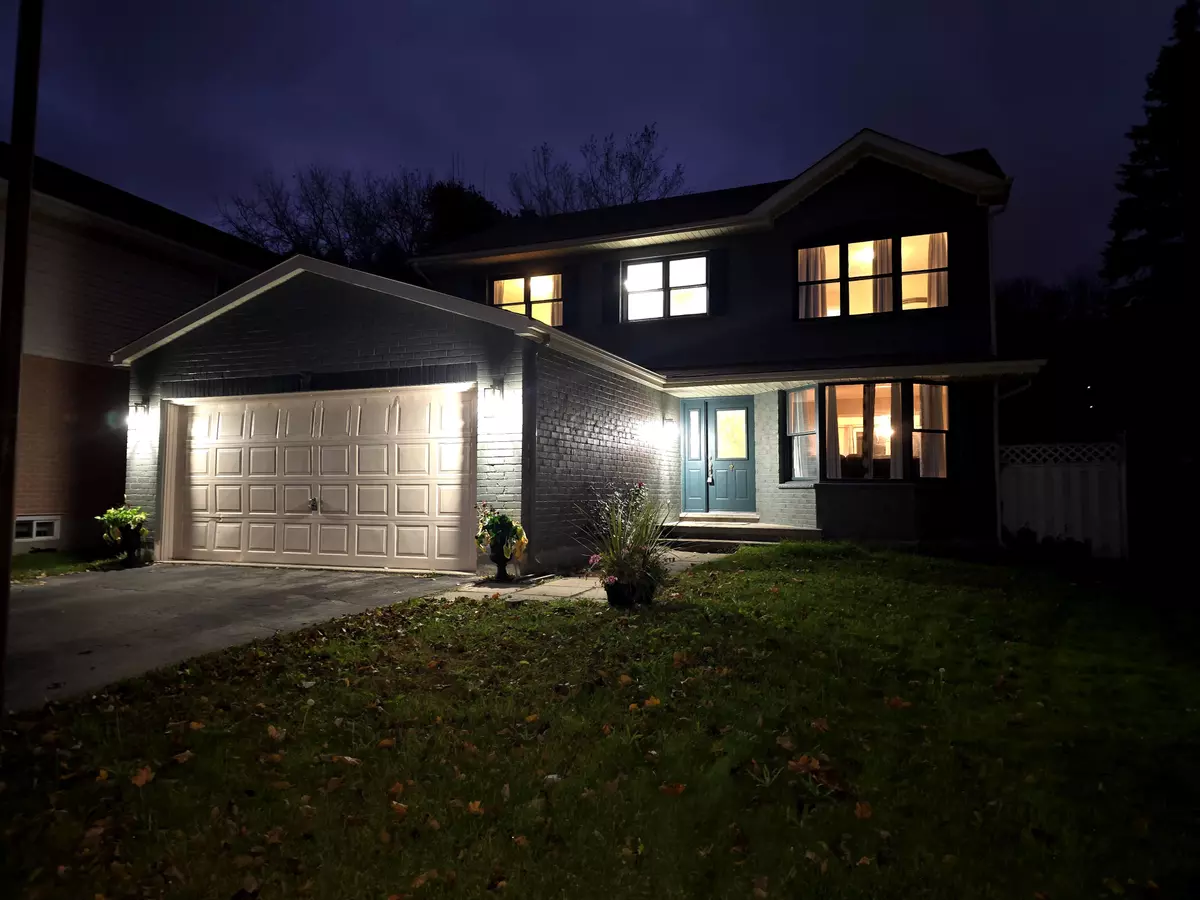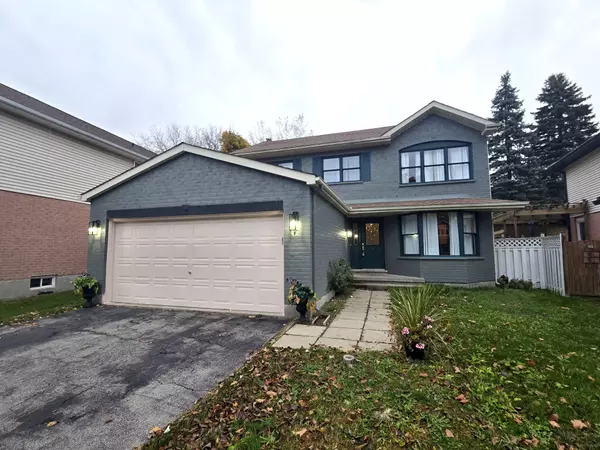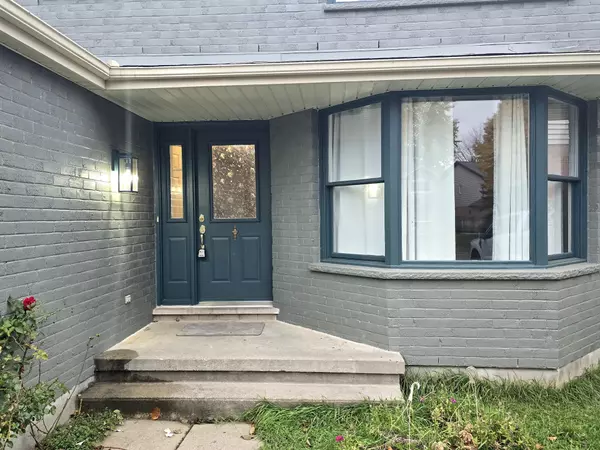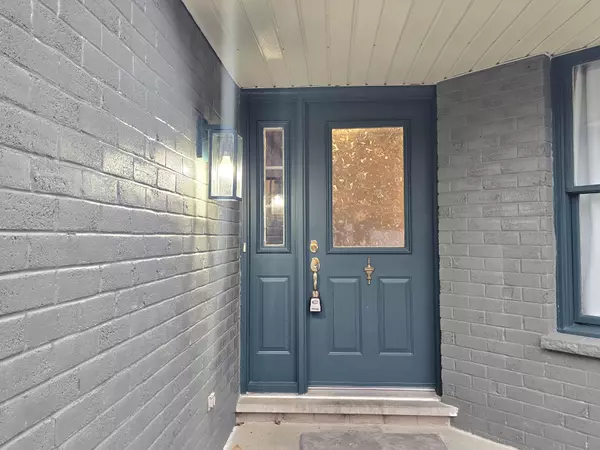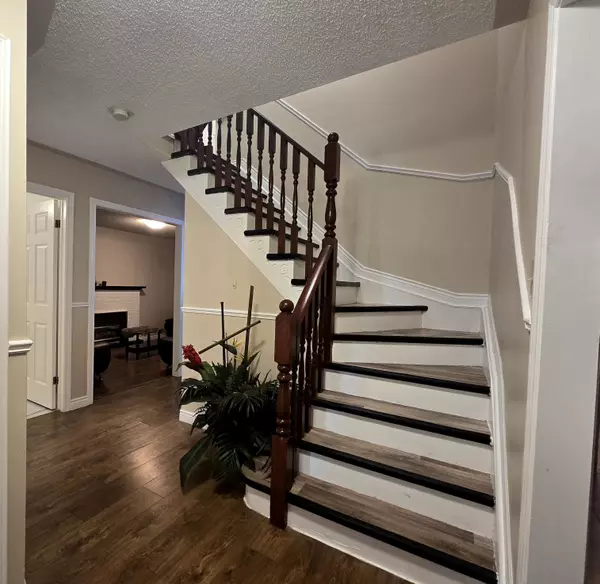42 Laurel ST London, ON N6H 4W4
4 Beds
3 Baths
UPDATED:
02/04/2025 02:53 AM
Key Details
Property Type Single Family Home
Sub Type Detached
Listing Status Active
Purchase Type For Sale
Subdivision North M
MLS Listing ID X11940895
Style 2-Storey
Bedrooms 4
Annual Tax Amount $4,078
Tax Year 2024
Property Description
Location
Province ON
County Middlesex
Community North M
Area Middlesex
Rooms
Family Room Yes
Basement Unfinished
Kitchen 1
Interior
Interior Features Carpet Free, Sump Pump, Water Heater, Auto Garage Door Remote
Cooling Central Air
Fireplace Yes
Heat Source Gas
Exterior
Exterior Feature Privacy, Porch
Parking Features Private, Private Double
Garage Spaces 4.0
Pool None
View Panoramic, City, Clear
Roof Type Asphalt Shingle
Topography Sloping
Lot Frontage 41.55
Lot Depth 151.04
Total Parking Spaces 6
Building
Foundation Poured Concrete, Not Applicable
Others
Virtual Tour https://www.youtube.com/watch?v=L_P0aKbHWNY

