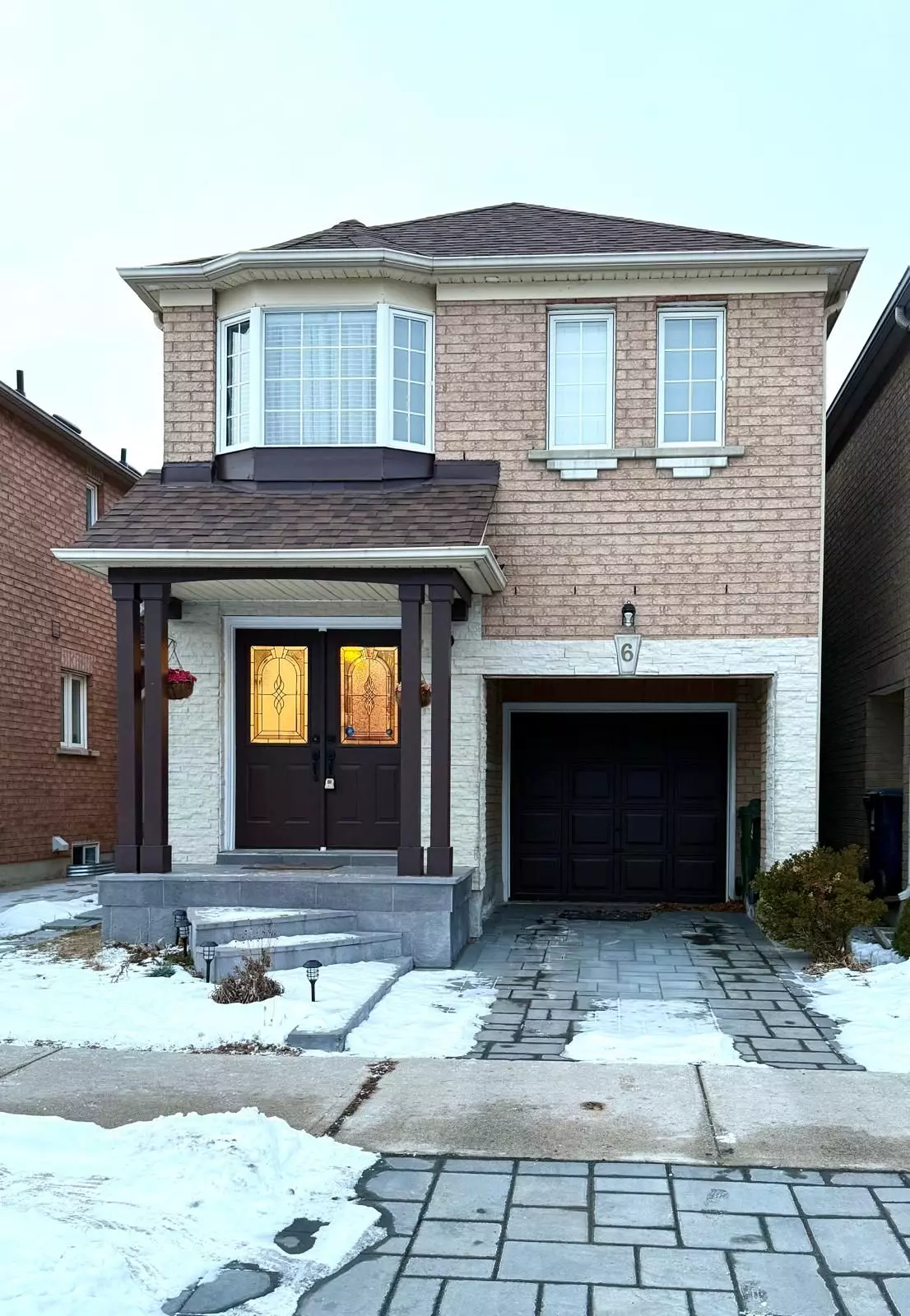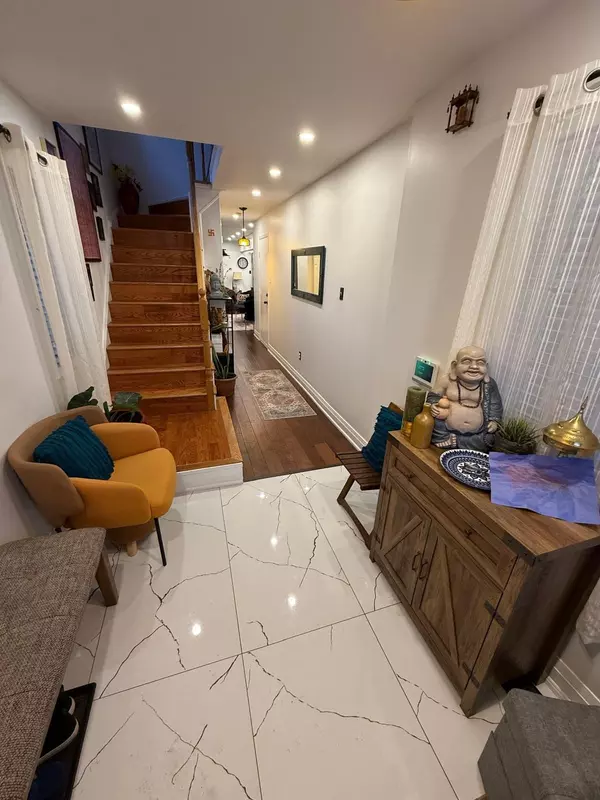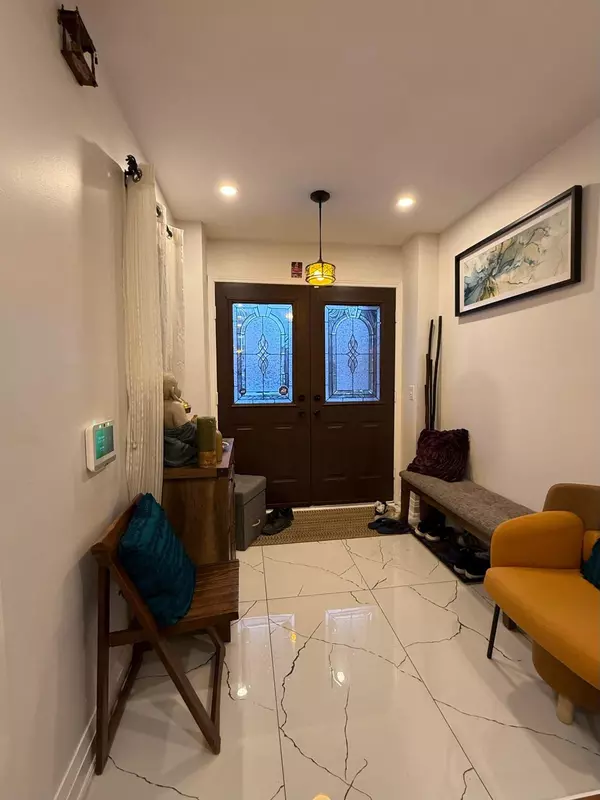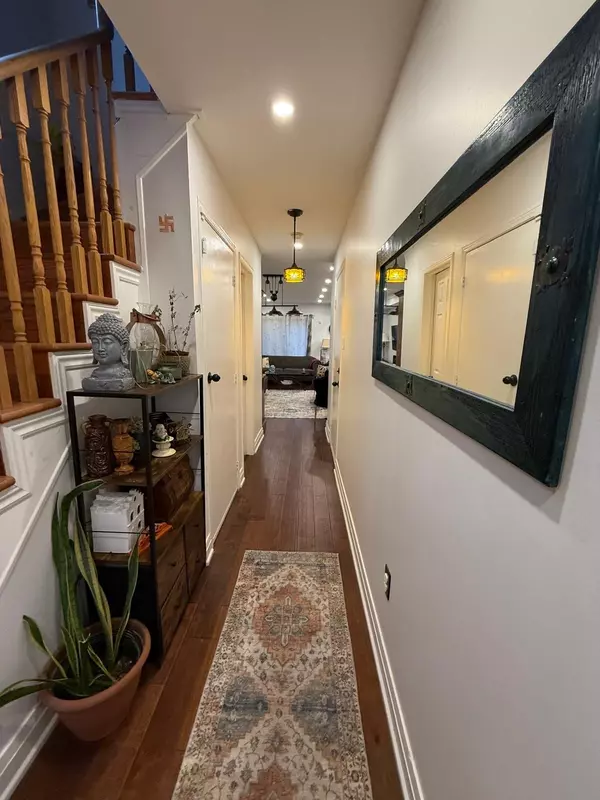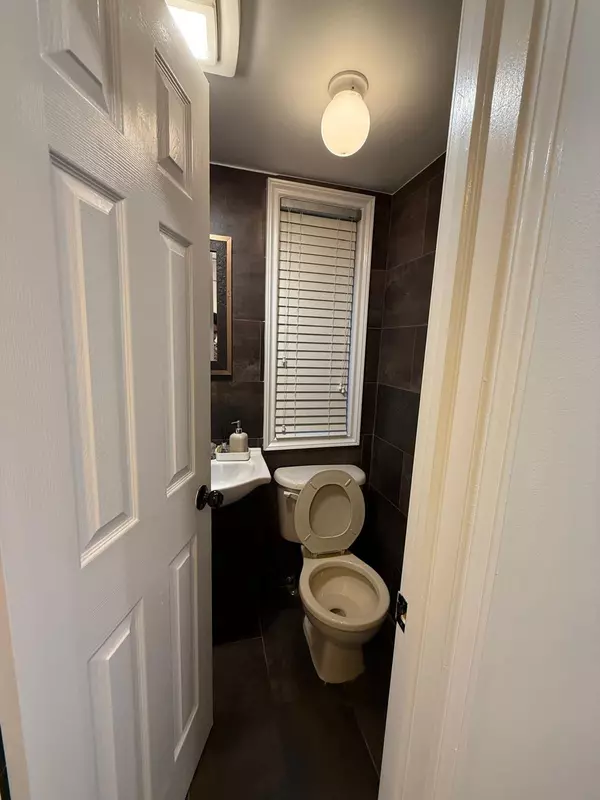REQUEST A TOUR If you would like to see this home without being there in person, select the "Virtual Tour" option and your agent will contact you to discuss available opportunities.
In-PersonVirtual Tour
$ 3,500
Active
6 Via Cassia DR #Main Toronto W04, ON M6M 5K8
3 Beds
3 Baths
UPDATED:
01/27/2025 04:29 PM
Key Details
Property Type Single Family Home
Sub Type Detached
Listing Status Active
Purchase Type For Rent
Subdivision Brookhaven-Amesbury
MLS Listing ID W11939861
Style 2-Storey
Bedrooms 3
Property Sub-Type Detached
Property Description
A beautiful 3-bedroom, 3-bathroom detached home located in a great family neighborhood, offering open-concept living and dining rooms, a large eat-in kitchen with double patio doors leading to a spacious deck, perfect for entertaining. The upper level features generously sized bedrooms, including a primary suite with a walk-in closet and a luxurious ensuite featuring a soaker tub and shower. Conveniently situated close to major highways, shopping, schools, and transit, this home combines comfort, style, and an ideal location for families.
Location
Province ON
County Toronto
Community Brookhaven-Amesbury
Area Toronto
Rooms
Family Room No
Basement Apartment
Kitchen 1
Interior
Interior Features Other
Cooling Central Air
Fireplace No
Heat Source Gas
Exterior
Parking Features Available
Garage Spaces 1.0
Pool None
Roof Type Asphalt Shingle
Lot Frontage 25.43
Lot Depth 77.1
Total Parking Spaces 2
Building
Foundation Concrete
Listed by EXP REALTY

