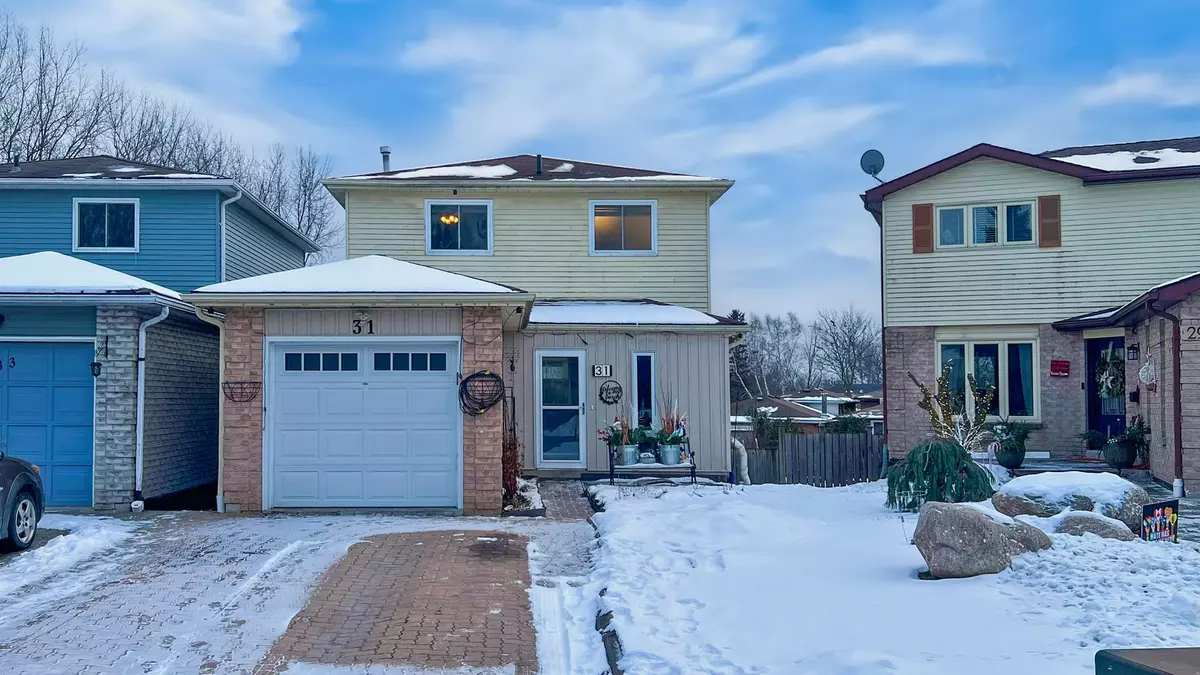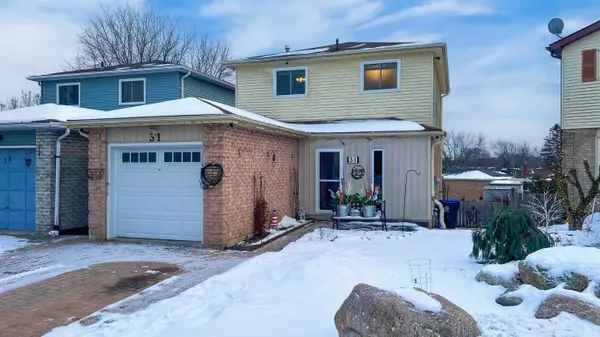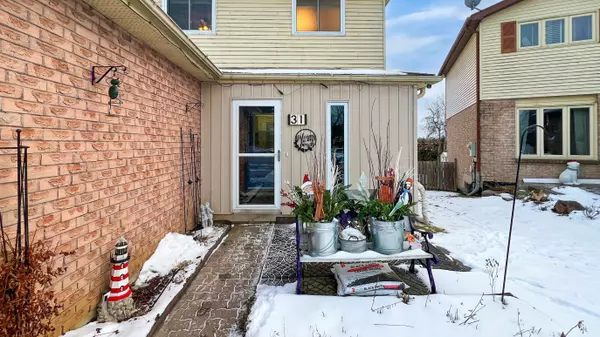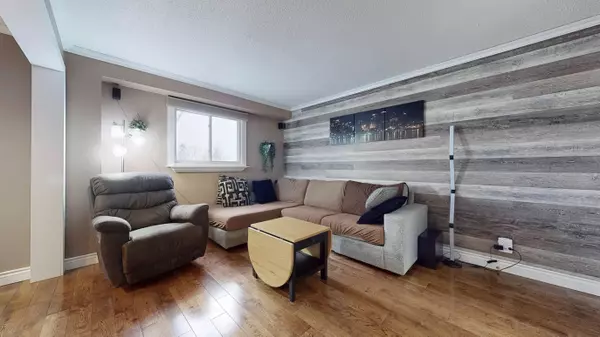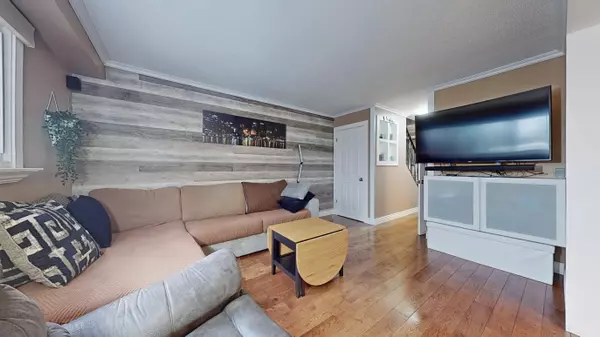REQUEST A TOUR If you would like to see this home without being there in person, select the "Virtual Tour" option and your agent will contact you to discuss available opportunities.
In-PersonVirtual Tour
$ 874,000
Est. payment /mo
Price Dropped by $25K
31 Rak CT Bradford West Gwillimbury, ON L3Z 2X2
3 Beds
2 Baths
UPDATED:
02/19/2025 04:57 PM
Key Details
Property Type Single Family Home
Sub Type Link
Listing Status Active
Purchase Type For Sale
Approx. Sqft 1100-1500
Subdivision Bradford
MLS Listing ID N11939523
Style 2-Storey
Bedrooms 3
Annual Tax Amount $3,963
Tax Year 2024
Property Sub-Type Link
Property Description
** Open House This Saturday Feb 22 From 1:00 - 3:00** This Well Kept 3 Bedroom Home Is On A Quiet Child Safe Court Location. The Premium Pie Shaped Lot Is Fenced And Is South Facing And Has 2 Garden Sheds. The Updated Kitchen Has A Ceramic Backsplash, Stainless Steel Gas Stove And Range Hood, A Built-in Dishwasher And Gleaming Hardwood Floors Throughout The Main Level. The French Garden Doors Lead Out To A Large South Facing Deck With An Awning. Hardwood Stairs And Banister Lead To The Upper Level With 3 Good Sized Bedrooms. The Basement Is Finished With A Large Recreation Room, A Walk-in Closet And A Laundry Room. There Is Also A Very Convenient Front Porch Enclosure. Home Is Heated With A High Efficiency Gas Furnace And Has Central Air Conditioning. The Interlock Brick Driveway holds 5 Cars.
Location
Province ON
County Simcoe
Community Bradford
Area Simcoe
Rooms
Family Room No
Basement Finished
Kitchen 1
Interior
Interior Features On Demand Water Heater
Cooling Central Air
Fireplace No
Heat Source Gas
Exterior
Parking Features Private Double
Garage Spaces 1.0
Pool Above Ground
Roof Type Fibreglass Shingle
Topography Sloping
Lot Frontage 25.49
Lot Depth 155.25
Total Parking Spaces 6
Building
Foundation Concrete
Others
Virtual Tour https://www.winsold.com/tour/384978
Listed by ROYAL LEPAGE RCR REALTY

