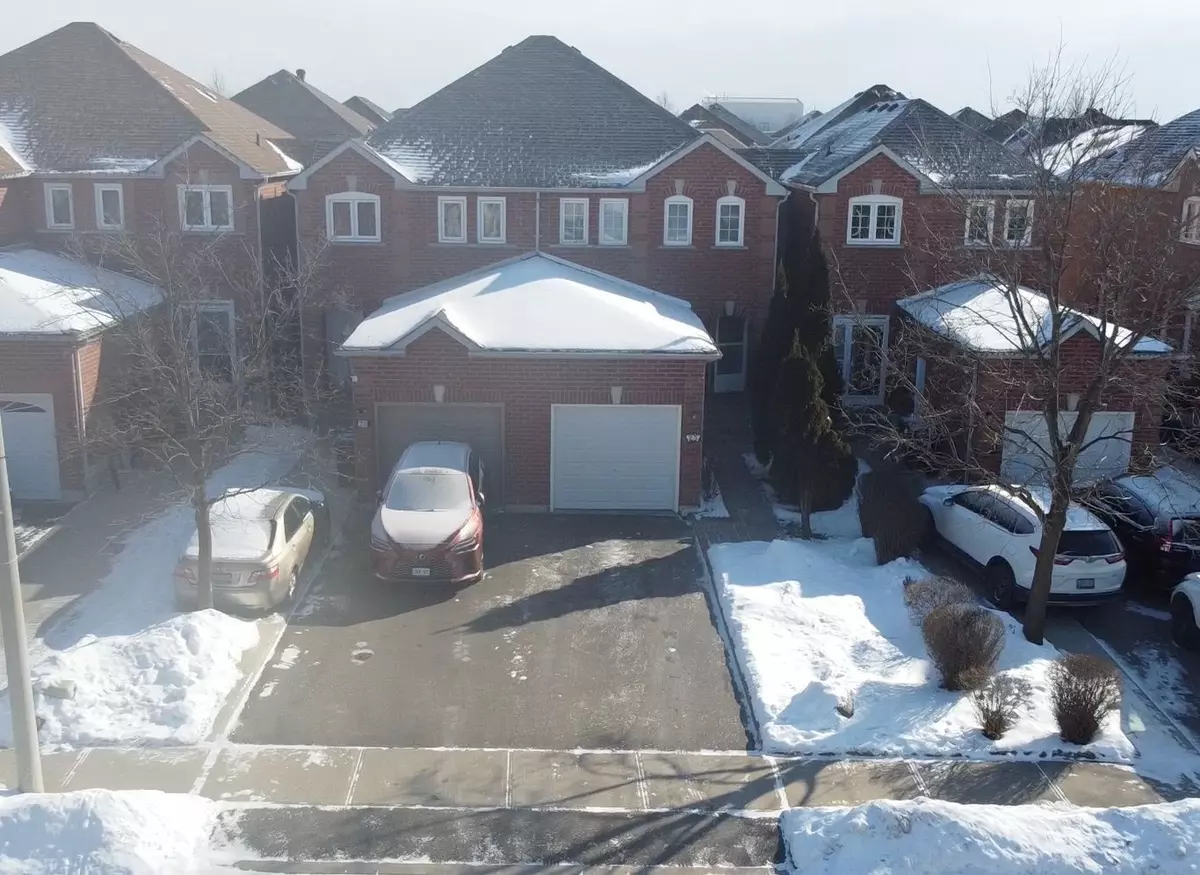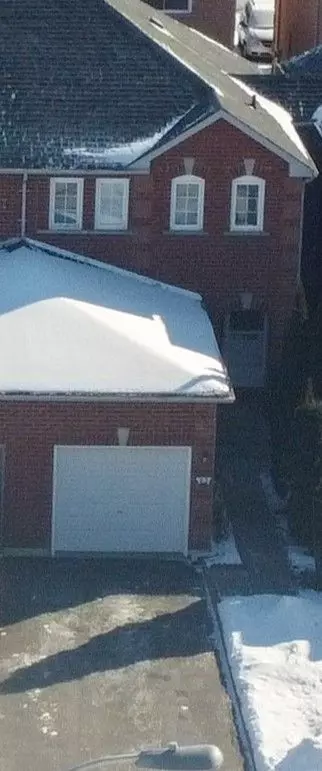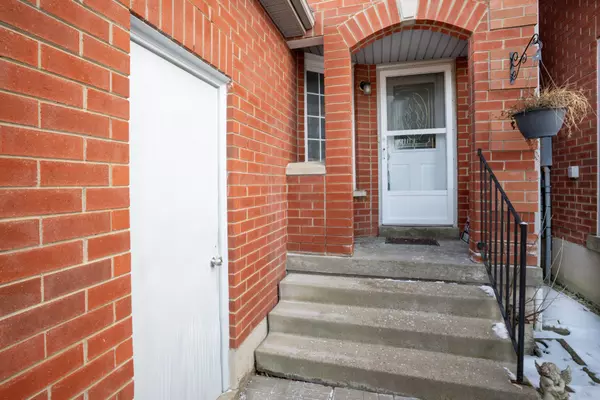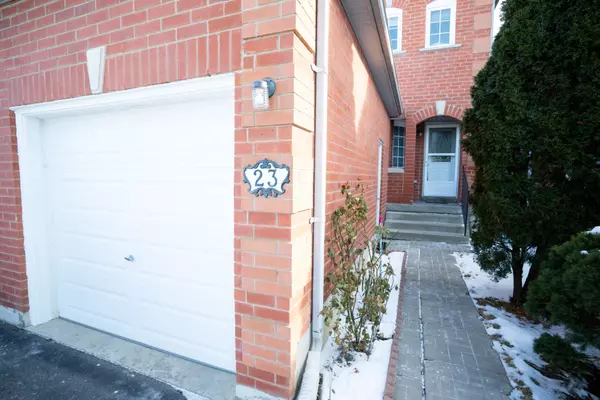REQUEST A TOUR If you would like to see this home without being there in person, select the "Virtual Tour" option and your agent will contact you to discuss available opportunities.
In-PersonVirtual Tour
$ 799,900
Est. payment /mo
Active
23 Piane AVE Brampton, ON L6Y 4X8
3 Beds
3 Baths
UPDATED:
02/05/2025 05:15 PM
Key Details
Property Type Single Family Home
Sub Type Semi-Detached
Listing Status Active
Purchase Type For Sale
Approx. Sqft 1100-1500
Subdivision Fletcher'S West
MLS Listing ID W11938573
Style 2-Storey
Bedrooms 3
Annual Tax Amount $4,161
Tax Year 2024
Property Sub-Type Semi-Detached
Property Description
Location Location Location...Beautiful 2 Storey Fully Brick Semi-Detached With Finished Basement. Spent many $$$ on Upgrades! Features fully laminate, new paint, pot lights, appliances, White Kitchen With Backsplash, white appliances, New Fridge, 2nd Floor Offers 3 Big Sized Bedrooms, Renovated 4Pc Main Washroom. Finished Basement With Laminate Floors with new full Bath, lots of storage. Close To All Amenities. School, Park, Transit, Bank, Groceries, Highways and many more...Don't miss to own this beautiful property.
Location
Province ON
County Peel
Community Fletcher'S West
Area Peel
Rooms
Family Room No
Basement Finished
Kitchen 1
Interior
Interior Features Other
Cooling Central Air
Fireplace No
Heat Source Electric
Exterior
Parking Features Private
Garage Spaces 1.0
Pool None
Roof Type Shingles
Lot Frontage 20.04
Lot Depth 101.7
Total Parking Spaces 3
Building
Unit Features Fenced Yard,Hospital,Library,Park,Public Transit,School
Foundation Concrete
Others
Virtual Tour https://youtu.be/9UwYaYmc85w
Listed by HOMELIFE/MIRACLE REALTY LTD





