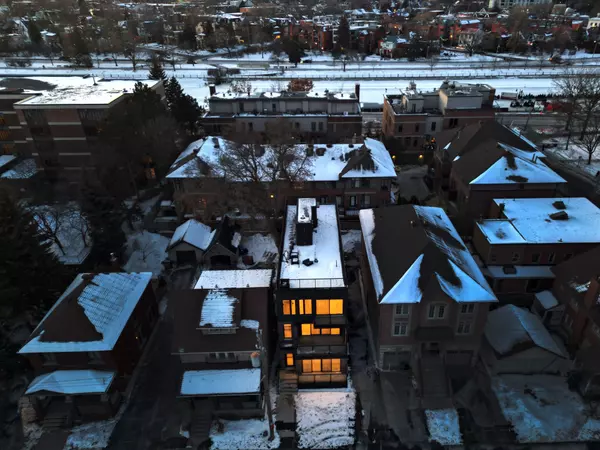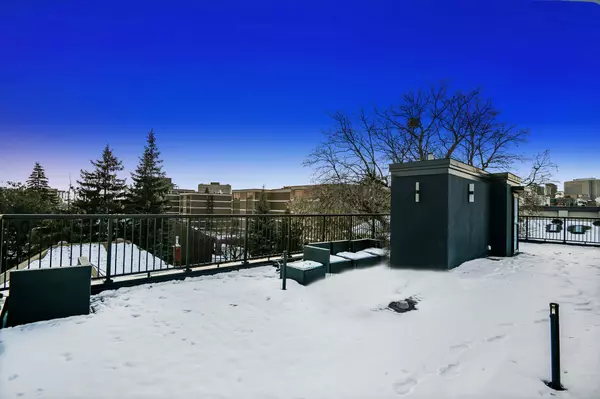111 Greenfield AVE Glebe - Ottawa East And Area, ON K1S 0X8
4 Beds
3 Baths
UPDATED:
02/21/2025 03:00 PM
Key Details
Property Type Single Family Home
Sub Type Detached
Listing Status Active
Purchase Type For Sale
Subdivision 4408 - Ottawa East
MLS Listing ID X11938437
Style 3-Storey
Bedrooms 4
Annual Tax Amount $12,000
Tax Year 2024
Property Sub-Type Detached
Property Description
Location
Province ON
County Ottawa
Community 4408 - Ottawa East
Area Ottawa
Zoning R4UD
Rooms
Family Room Yes
Basement Finished
Kitchen 1
Interior
Interior Features Carpet Free
Cooling Central Air
Fireplaces Number 1
Fireplaces Type Natural Gas
Inclusions Thermador Refrigerator, Thermador Gas Stove, Thermador Hood Fan, Thermador Dishwasher, LG Washer, LG Dryer, All Window Coverings, All Light Fixtures
Exterior
Exterior Feature Landscaped, Patio
Parking Features Lane
Pool None
View Panoramic
Roof Type Asphalt Shingle
Lot Frontage 28.33
Lot Depth 100.51
Total Parking Spaces 2
Building
Foundation Poured Concrete
Others
Virtual Tour https://www.dreamproperties.com/listing/gorgeous-contemporary-steps-from-the-canal/





