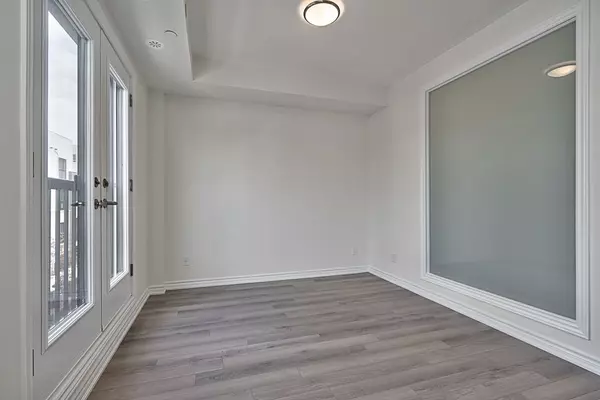349 Wheat Boom DR #308 Oakville, ON L6H 7X5
3 Beds
3 Baths
UPDATED:
02/19/2025 09:12 PM
Key Details
Property Type Condo, Townhouse
Sub Type Condo Townhouse
Listing Status Active
Purchase Type For Sale
Approx. Sqft 1200-1399
Subdivision 1010 - Jm Joshua Meadows
MLS Listing ID W11937499
Style Stacked Townhouse
Bedrooms 3
HOA Fees $441
Annual Tax Amount $3,050
Tax Year 2024
Property Sub-Type Condo Townhouse
Property Description
Location
Province ON
County Halton
Community 1010 - Jm Joshua Meadows
Area Halton
Rooms
Family Room No
Basement None
Kitchen 1
Interior
Interior Features Auto Garage Door Remote
Cooling Central Air
Fireplace No
Heat Source Gas
Exterior
Parking Features None
Garage Spaces 1.0
Roof Type Flat
Exposure East
Total Parking Spaces 1
Building
Story 2
Unit Features Park,Lake/Pond,Public Transit,Place Of Worship,Rec./Commun.Centre,Level
Locker None
Others
Security Features Security System
Pets Allowed Restricted
Virtual Tour https://unbranded.youriguide.com/b_08_349_wheat_boom_dr_oakville_on/





