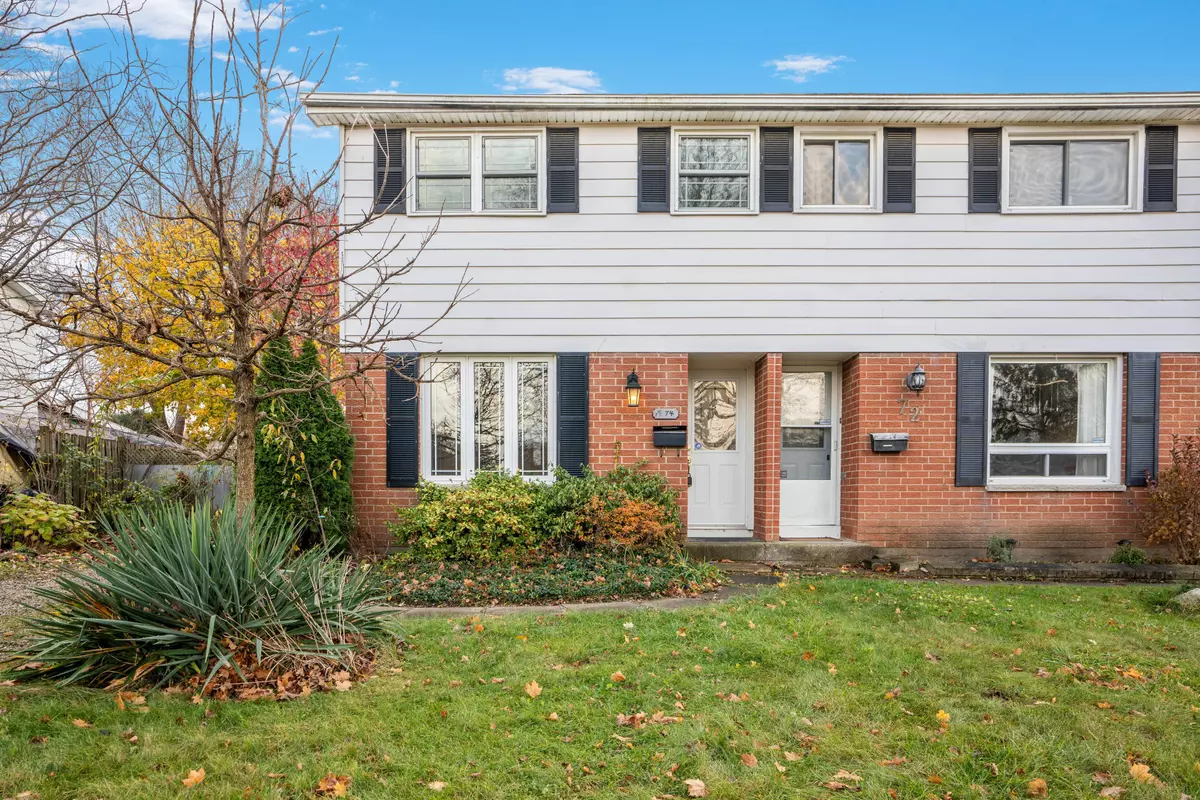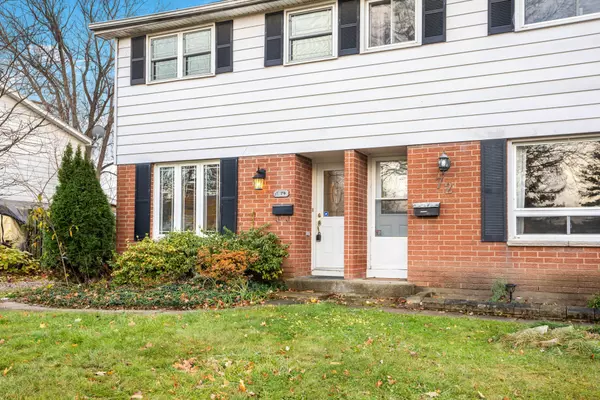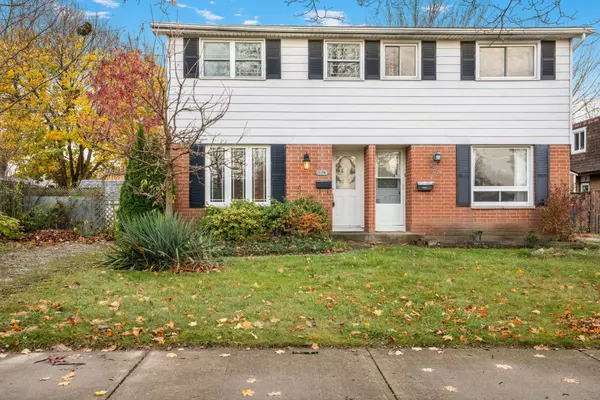REQUEST A TOUR If you would like to see this home without being there in person, select the "Virtual Tour" option and your agent will contact you to discuss available opportunities.
In-PersonVirtual Tour
$ 329,000
Est. payment /mo
Active
74 Wedgewood AVE Chatham-kent, ON N7M 5T4
3 Beds
2 Baths
UPDATED:
02/14/2025 08:05 PM
Key Details
Property Type Multi-Family
Sub Type Semi-Detached
Listing Status Active
Purchase Type For Sale
Subdivision Chatham
MLS Listing ID X11937438
Style 2-Storey
Bedrooms 3
Annual Tax Amount $2,358
Tax Year 2024
Property Sub-Type Semi-Detached
Property Description
Charming and solid 3-bed, 2-storey home with a backyard which is a horticulturalists dream! Enjoy tranquil ponds with Goldfish, lush bamboo, and a covered patio surrounded by vibrant plants and flowers. Perfect for first-time buyers, families, downsizers, or investors seeking rental income. Located in a quiet neighborhood near shopping, parks, schools, and walking trails. A peaceful retreat with endless potential. Don't miss this unique opportunity-schedule a showing today! Minutes to the 401, 1 hour away from the Ambassador Bridge to the US, and a couple of hours away from Brantford and Kitchener. **EXTRAS** **INTERBOARD LISTING: WINDSOR-ESSEX COUNTY ASSOCIATION OF REALTORS**
Location
Province ON
County Chatham-kent
Community Chatham
Area Chatham-Kent
Zoning Residential
Rooms
Family Room No
Basement Finished, Full
Kitchen 1
Interior
Interior Features None
Cooling Central Air
Inclusions Stove, fridge, dishwasher, washer, dryer, window coverings
Exterior
Parking Features Available
Pool None
Roof Type Unknown
Lot Frontage 35.13
Lot Depth 120.45
Total Parking Spaces 2
Building
Foundation Concrete
Listed by RE/MAX PREFERRED REALTY LTD.





