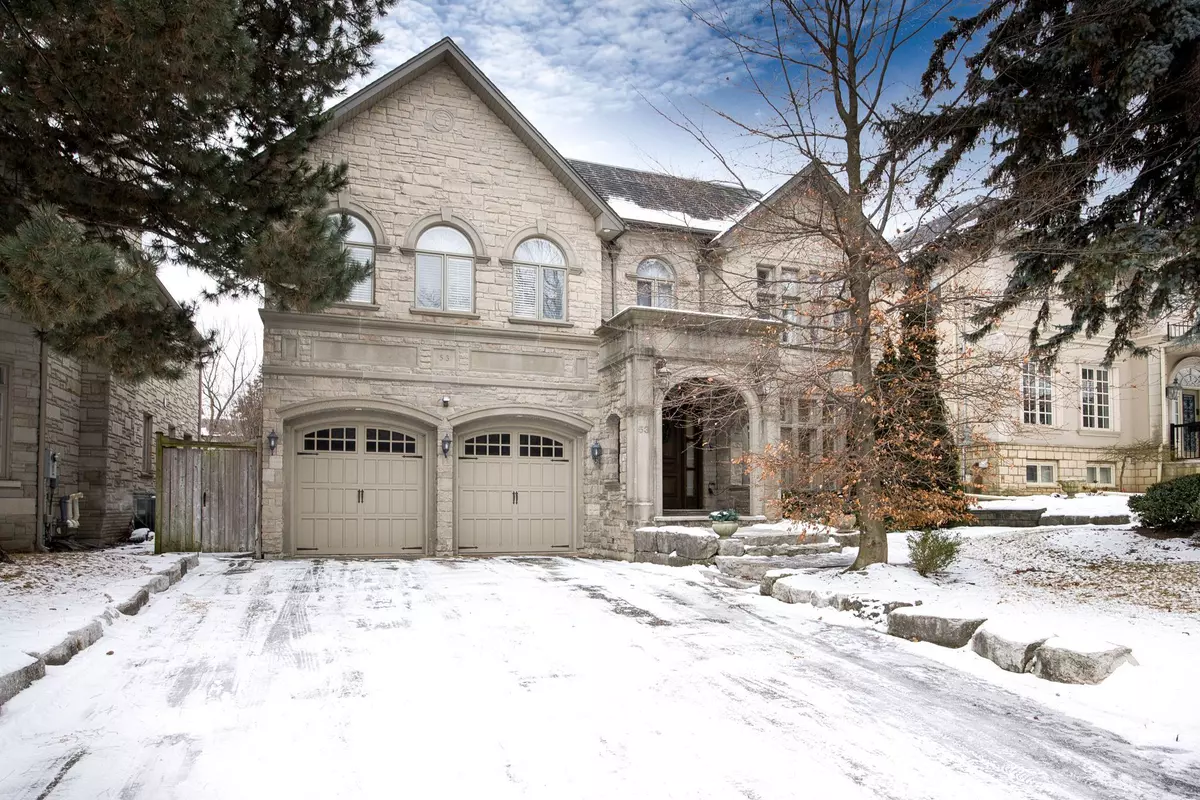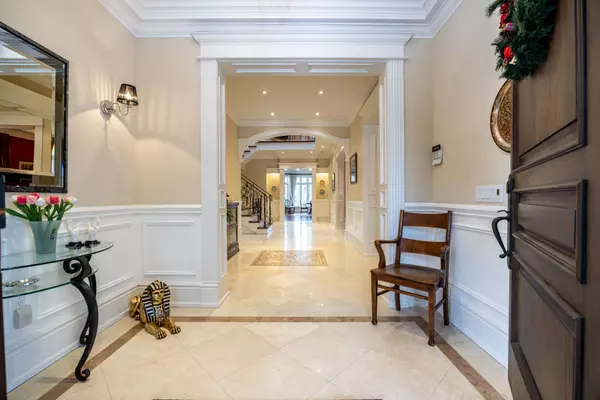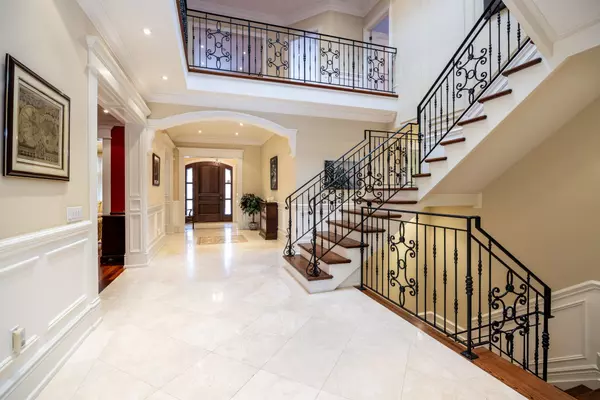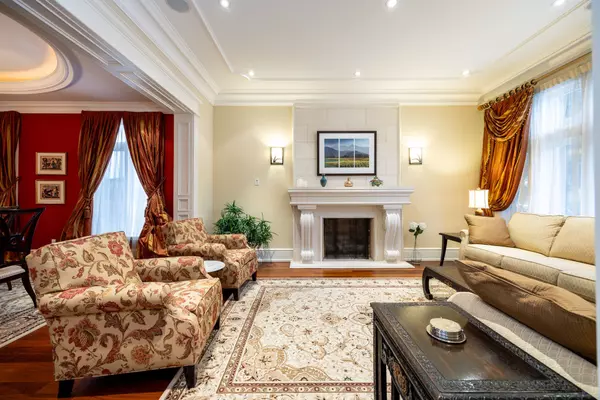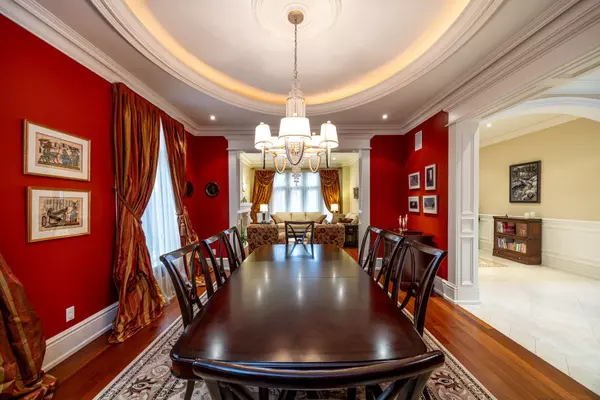53 York RD Toronto C12, ON M2L 1H7
4 Beds
7 Baths
UPDATED:
01/23/2025 11:00 PM
Key Details
Property Type Single Family Home
Sub Type Detached
Listing Status Active
Purchase Type For Sale
Approx. Sqft 3500-5000
Subdivision Bridle Path-Sunnybrook-York Mills
MLS Listing ID C11937375
Style 2-Storey
Bedrooms 4
Annual Tax Amount $24,727
Tax Year 2024
Property Sub-Type Detached
Property Description
Location
Province ON
County Toronto
Community Bridle Path-Sunnybrook-York Mills
Area Toronto
Rooms
Family Room Yes
Basement Finished with Walk-Out
Kitchen 2
Separate Den/Office 1
Interior
Interior Features Central Vacuum
Cooling Central Air
Fireplace Yes
Heat Source Gas
Exterior
Parking Features Private Double
Garage Spaces 4.0
Pool None
Roof Type Not Applicable
Lot Frontage 57.5
Lot Depth 145.0
Total Parking Spaces 6
Building
Unit Features Fenced Yard,Park,Public Transit,Terraced
Foundation Not Applicable
Others
Virtual Tour https://53yorkroad.com/mls

