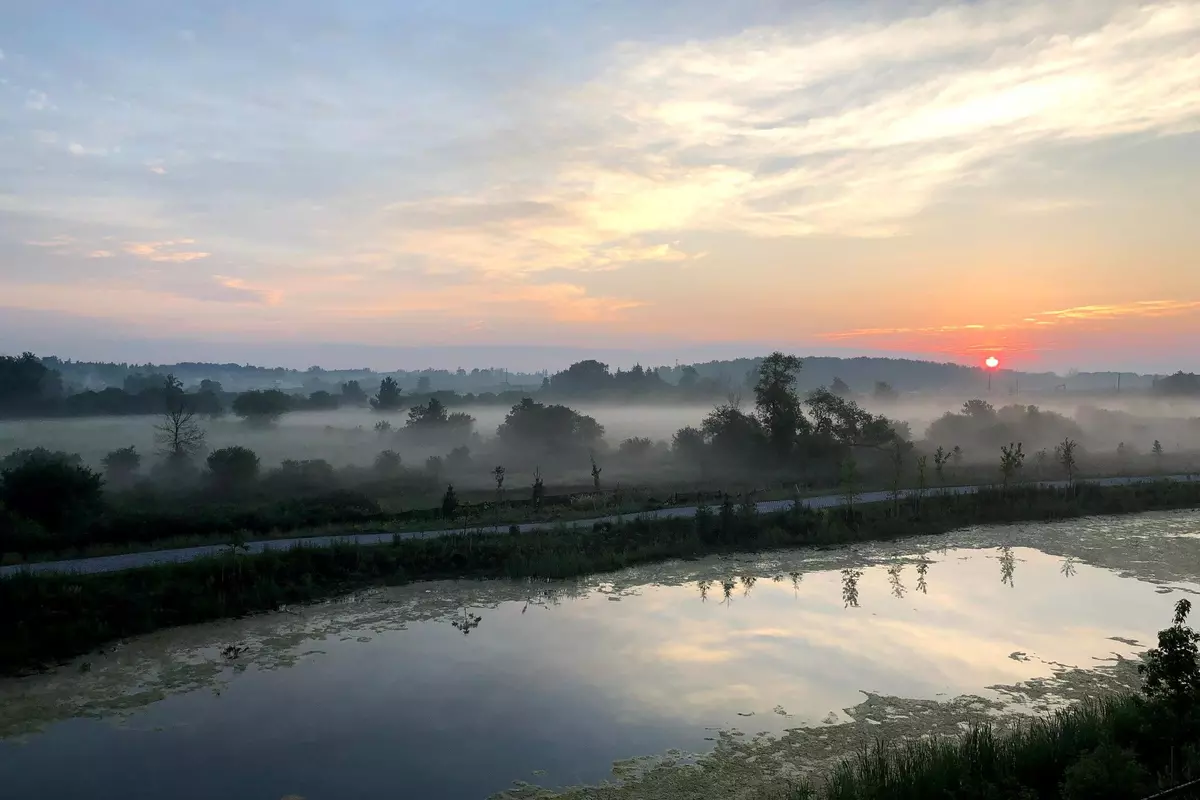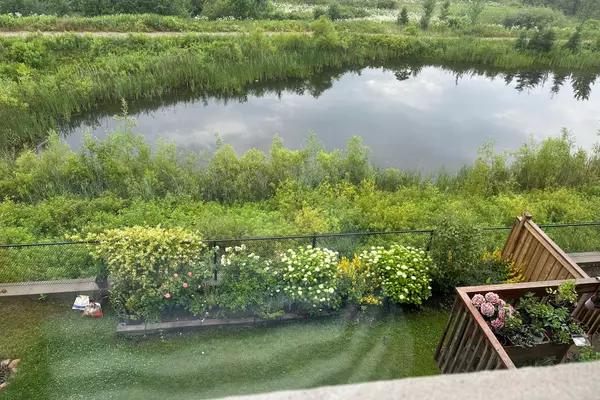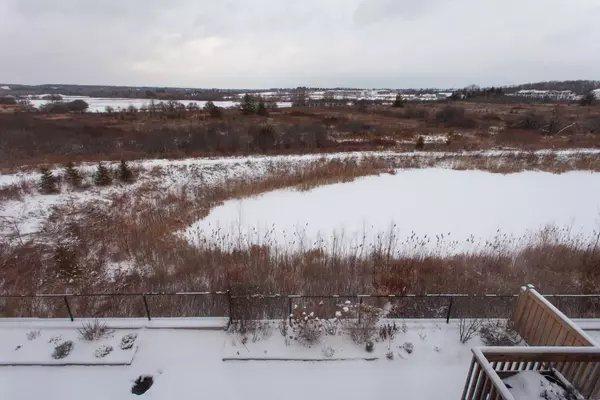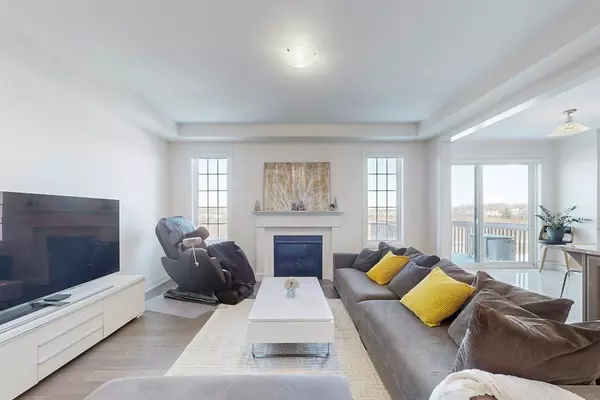104 Hartney DR Richmond Hill, ON L4S 0K6
4 Beds
4 Baths
UPDATED:
02/12/2025 10:36 PM
Key Details
Property Type Single Family Home
Sub Type Detached
Listing Status Active
Purchase Type For Sale
Approx. Sqft 2500-3000
Municipality Richmond Hill
Subdivision Rural Richmond Hill
MLS Listing ID N11936818
Style 2-Storey
Bedrooms 4
Annual Tax Amount $8,911
Tax Year 2024
Property Sub-Type Detached
Property Description
Location
Province ON
County York
Community Rural Richmond Hill
Area York
Rooms
Family Room Yes
Basement Unfinished, Walk-Out
Kitchen 1
Interior
Interior Features Water Softener, Central Vacuum
Heating Yes
Cooling Central Air
Fireplace Yes
Heat Source Gas
Exterior
Parking Features Private
Garage Spaces 2.0
Pool None
View Pond, Park/Greenbelt
Roof Type Asphalt Shingle
Lot Frontage 36.09
Lot Depth 98.75
Total Parking Spaces 4
Building
Unit Features Clear View,Park,Public Transit,Ravine,School
Foundation Unknown
New Construction true
Others
Virtual Tour https://winsold.com/matterport/embed/384065/zzyWhPQqYoa





