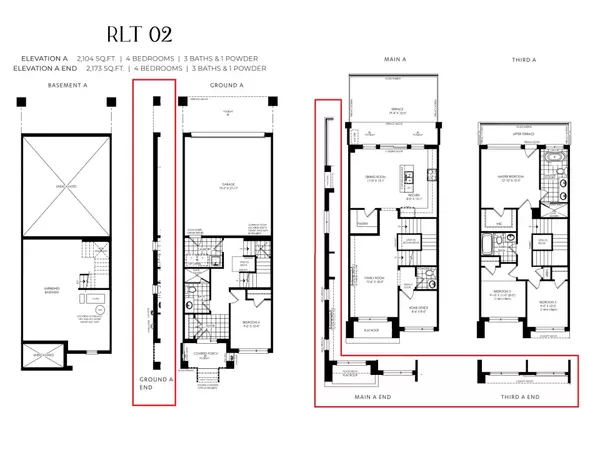REQUEST A TOUR If you would like to see this home without being there in person, select the "Virtual Tour" option and your agent will contact you to discuss available opportunities.
In-PersonVirtual Tour
$ 3,600
Active
3052 Perkins WAY Oakville, ON L6H 7Z3
4 Beds
4 Baths
UPDATED:
02/22/2025 05:05 AM
Key Details
Property Type Condo, Townhouse
Sub Type Att/Row/Townhouse
Listing Status Active
Purchase Type For Rent
Approx. Sqft 2000-2500
Subdivision 1010 - Jm Joshua Meadows
MLS Listing ID W11936565
Style 3-Storey
Bedrooms 4
Property Sub-Type Att/Row/Townhouse
Property Description
This 2,173 Sq. Ft. Brand-New Luxury End-Unit Townhouse Is Located In Oakville's Premier Upper Joshua Creek Community. Featuring 4+1 Bedrooms And 4 Bathrooms, It Includes A Ground-Floor Bedroom With A 3-Piece Ensuite, Ground Floor Laundry Room W/O to Double Car Garage. Main Floor Features An Open-Concept Kitchen With A Central Island, Brand-New Appliances, And A Walk-In Pantry; The Bright Dining Area Opens To A Large Terrace; Open Concept Living/Family Room Is Next To A Flexible Room That Can Serve As A Fifth Bedroom Or Home Office, And Powder Room. The Master Suite Boasts A 5-Piece Ensuite And Walk-In Closet. Located Near Supermarkets, Parks, Trails, Transit, And Highways, This Home Combines Style And Convenience.
Location
Province ON
County Halton
Community 1010 - Jm Joshua Meadows
Area Halton
Rooms
Family Room Yes
Basement Unfinished
Kitchen 1
Separate Den/Office 1
Interior
Interior Features Other
Cooling Central Air
Fireplace No
Heat Source Gas
Exterior
Parking Features None
Garage Spaces 2.0
Pool None
Waterfront Description None
Roof Type Asphalt Shingle
Total Parking Spaces 3
Building
Foundation Concrete
Listed by CC GROUP REALTY





