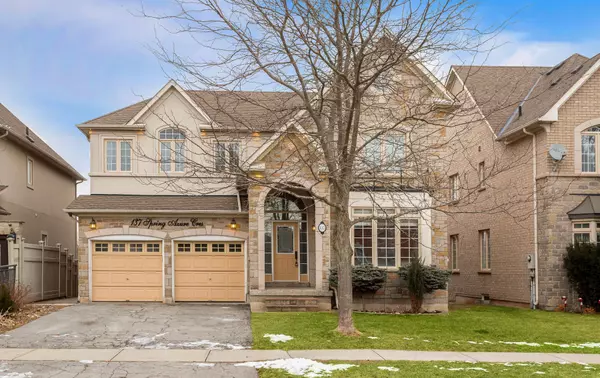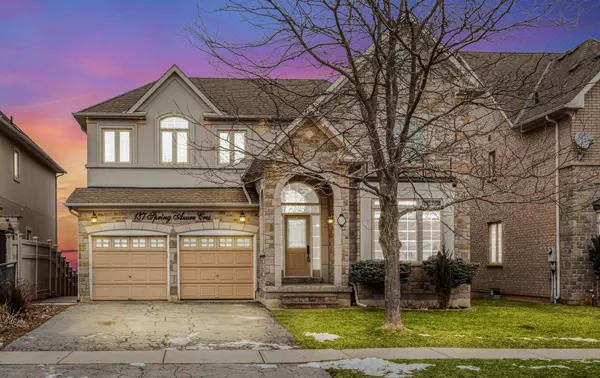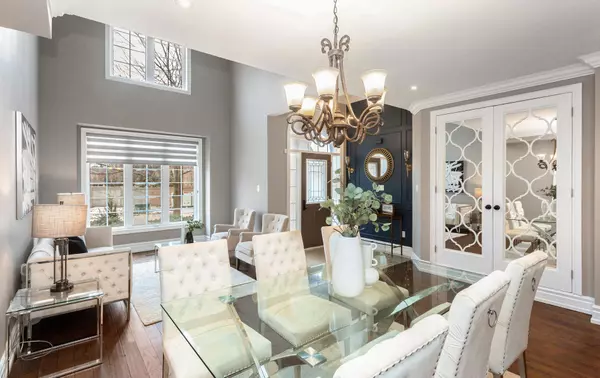REQUEST A TOUR If you would like to see this home without being there in person, select the "Virtual Tour" option and your agent will contact you to discuss available opportunities.
In-PersonVirtual Tour
$ 2,497,000
Est. payment /mo
Price Dropped by $200K
137 Spring Azure CRES Oakville, ON L6L 6V8
5 Beds
7 Baths
UPDATED:
02/18/2025 03:07 PM
Key Details
Property Type Single Family Home
Sub Type Detached
Listing Status Active
Purchase Type For Sale
Approx. Sqft 3500-5000
Subdivision Bronte West
MLS Listing ID W11936445
Style 2-Storey
Bedrooms 5
Annual Tax Amount $8,964
Tax Year 2024
Property Sub-Type Detached
Property Description
Experience luxury living on Lakeshore, nestled among multimillion-dollar homes. Situated just steps from the beach, this executive home sits on a premium, pool-sized lot backing onto Shell Park, with no rear neighbors for ultimate privacy. It's the closest street to the lakeshore. The spacious floor plan boasts 9-foot ceilings, with 3,300 sqft of living space upstairs and an additional 1,500 sqft in a fully finished basement. Over $300K in updates have transformed this home with elite finishes throughout. The brand-new 2-bedroom, 2-bathroom legal basement apartment features a walkout. A rare main-floor full-size bedroom is ideal for those with difficulty climbing stairs. All bathrooms have high-end finishes, and custom-made closets add a touch of luxury. Modern electric light fixtures and crown molding enhance the space. Surrounded by mature trees, enjoy the beach year-round and walk your dog in the leash-free park. Play tennis, soccer, and more, with plenty of trails around the neighborhood. Conveniently located near Appleby and Bronte GO Stations, QEW, 407, beaches, parks, and the lakeshore. **EXTRAS** All appliances , Windodw coverings , Central A.C and Furnace
Location
Province ON
County Halton
Community Bronte West
Area Halton
Rooms
Family Room Yes
Basement Apartment, Walk-Out
Kitchen 2
Separate Den/Office 2
Interior
Interior Features Other
Cooling Central Air
Fireplace Yes
Heat Source Gas
Exterior
Parking Features Private Double
Garage Spaces 2.0
Pool None
Waterfront Description Indirect
Roof Type Shingles
Lot Frontage 50.0
Lot Depth 115.0
Total Parking Spaces 6
Building
Foundation Concrete
Others
Virtual Tour https://tours.myvirtualhome.ca/2295770?idx=1
Listed by ROYAL LEPAGE CERTIFIED REALTY





